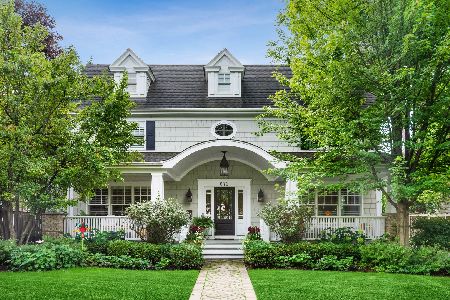667 Garland Avenue, Winnetka, Illinois 60093
$1,550,000
|
Sold
|
|
| Status: | Closed |
| Sqft: | 5,400 |
| Cost/Sqft: | $296 |
| Beds: | 5 |
| Baths: | 5 |
| Year Built: | 1926 |
| Property Taxes: | $24,492 |
| Days On Market: | 1920 |
| Lot Size: | 0,21 |
Description
Stately, brick 5bedroom/4.1 bathroom home situated on idyllic, tree lined, Garland in the heart of Winnetka. Gutted to the studs in 2009 and meticulously maintained this luxe home has been professionally designed & is move in ready. A charming center entrance leads to the formal living room with marble fireplace & custom built ins, which adjoins the office/library. The formal dining overlooks the large front yard and the super chic powder room has undergone a recent renovation with marble floors, custom vanity & wall coverings. Dreamy chefs kitchen with Sub Zero, Wolf range & hood, double ovens, quartzite counter tops, dry bar with beverage refrigerator and charming built in banquet in the breakfast area with fabric motorized shades. The kitchen adjoins the cozy family room with fireplace & custom built ins with French doors leading to the slate patio. Convenient mud room off the back entry with stone floors and built in lockers plus bonus home office/pantry with custom cabinetry & marble counter tops. Spacious second level boasts 5bedrooms & 3bathrooms, 2 of which are en suite. Primary suite with large professionally organized walk in + secondary closet, with tree top views of the front and backyards. Primary en suite with heated marble floors, oversized shower with body sprays, double vanities & tons of storage. Generous secondary bedrooms with hardwood floors, custom lighting, plantation shutters & professionally organized walk in closets and the added convenience of second floor laundry. Large hall bath with marble flooring & counter tops, subway tile tub surround & double vanities. Full height finished, lower level is the ideal place for playing, creating and lounging with large open rec space, play room lined with closets plus a charming art studio with cabinetry and sink. Family room with marble surround fireplace, full bath with shower, laundry room with sink, storage and front loading W/D plus a large walk in storage room. Finished third level with vaulted ceilings, tons of windows, flexible play room, family room, office or bedroom space with tons of natural lights from three walls of windows. Dual zoned heat & AC, speakers & full home AV throughout. Outdoor living is a breeze; raised slate patio off of the family room, ideal for grilling, slate paver dining patio, large landscaped yard, side driveway & 2+ car garage. Ideally located walking distance to the lake, train, schools, and shops & restaurants of downtown Winnetka! See link for Matterport tour & floor plan.
Property Specifics
| Single Family | |
| — | |
| Colonial | |
| 1926 | |
| Full | |
| — | |
| No | |
| 0.21 |
| Cook | |
| — | |
| 0 / Not Applicable | |
| None | |
| Lake Michigan | |
| Public Sewer | |
| 10906103 | |
| 05213100150000 |
Nearby Schools
| NAME: | DISTRICT: | DISTANCE: | |
|---|---|---|---|
|
Grade School
Greeley Elementary School |
36 | — | |
|
Middle School
Greeley Elementary School |
36 | Not in DB | |
|
High School
New Trier Twp H.s. Northfield/wi |
203 | Not in DB | |
Property History
| DATE: | EVENT: | PRICE: | SOURCE: |
|---|---|---|---|
| 15 Apr, 2014 | Sold | $1,680,000 | MRED MLS |
| 17 Feb, 2014 | Under contract | $1,725,000 | MRED MLS |
| 24 Jan, 2014 | Listed for sale | $1,725,000 | MRED MLS |
| 18 Dec, 2020 | Sold | $1,550,000 | MRED MLS |
| 6 Nov, 2020 | Under contract | $1,599,000 | MRED MLS |
| 15 Oct, 2020 | Listed for sale | $1,599,000 | MRED MLS |
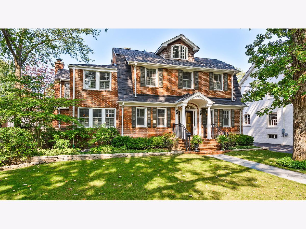
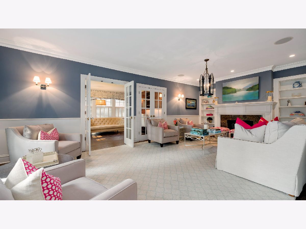
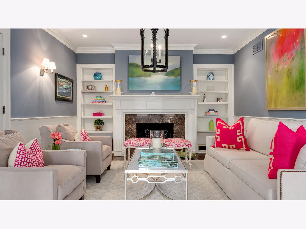
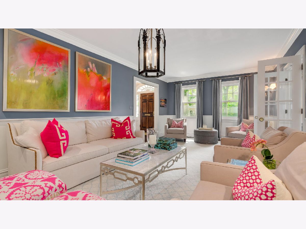
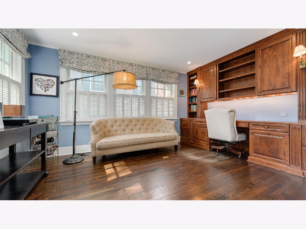
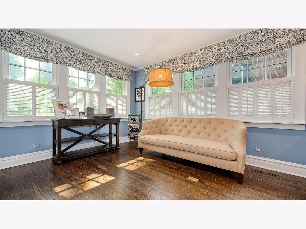
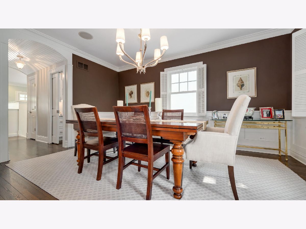
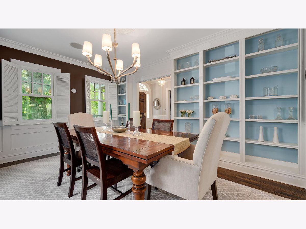
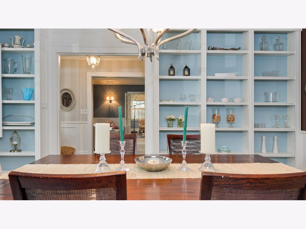
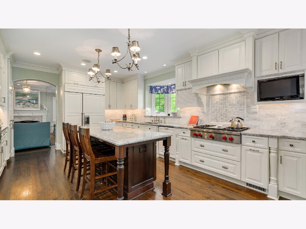
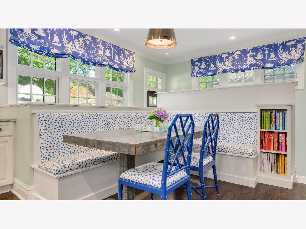
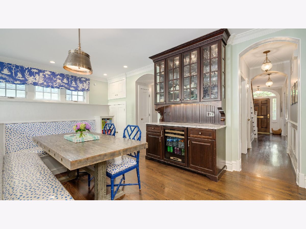
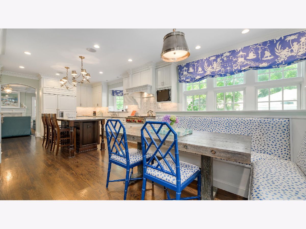
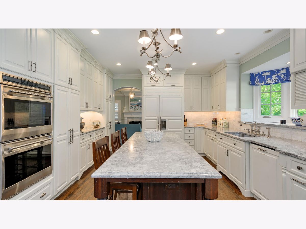
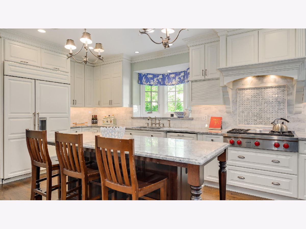
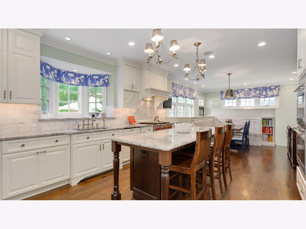
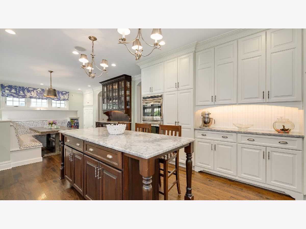
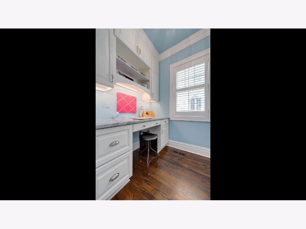
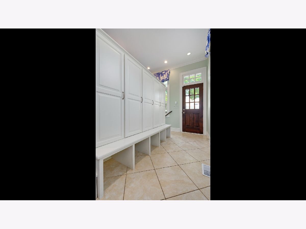
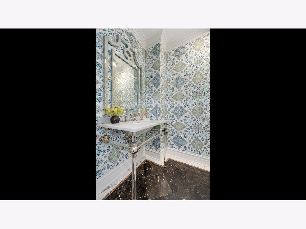
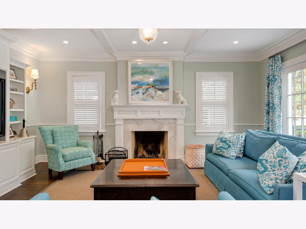
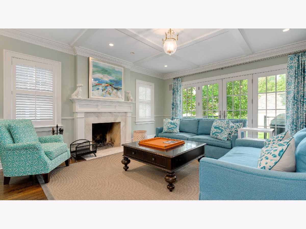
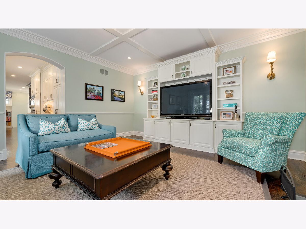
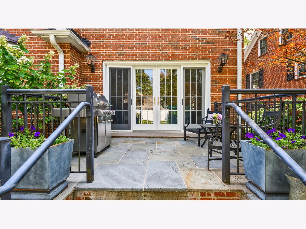
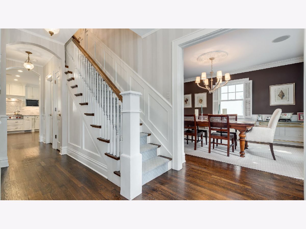
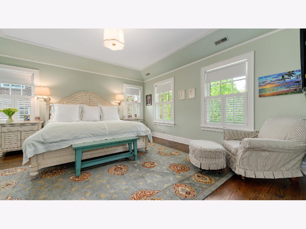
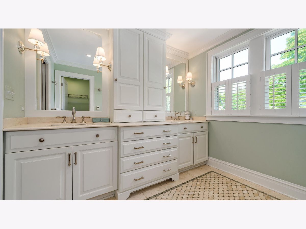
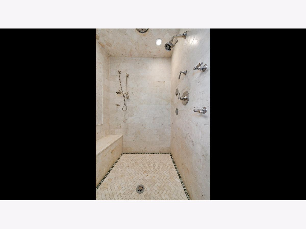
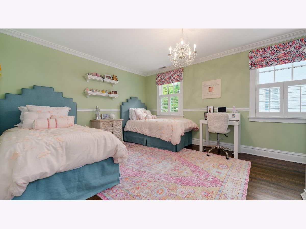
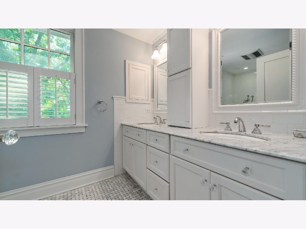
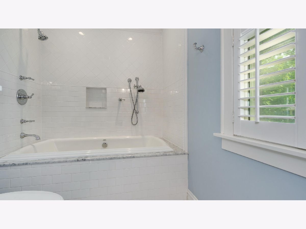
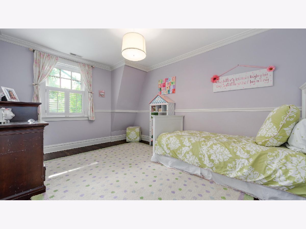
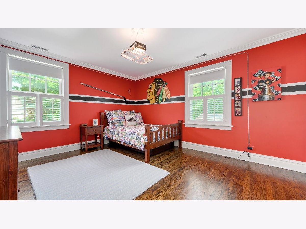
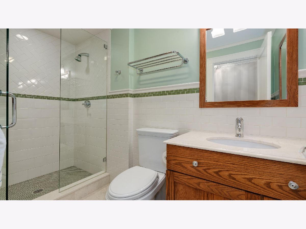
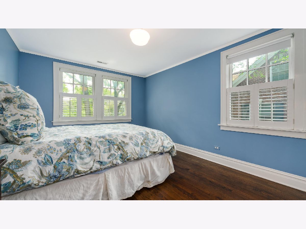
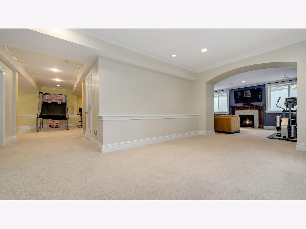
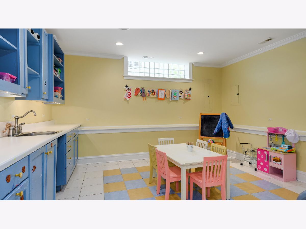
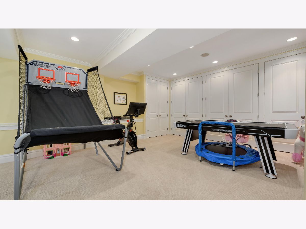
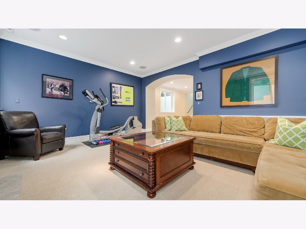
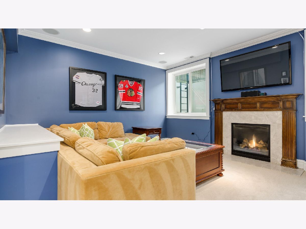
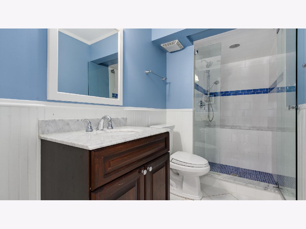
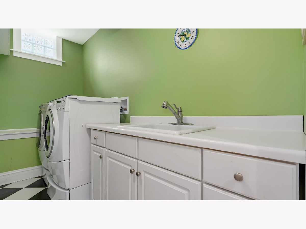
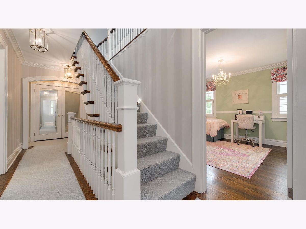
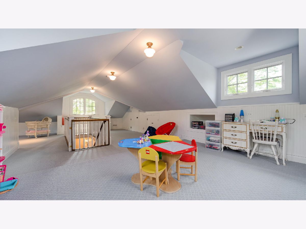
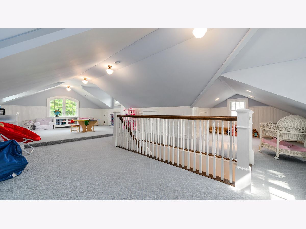
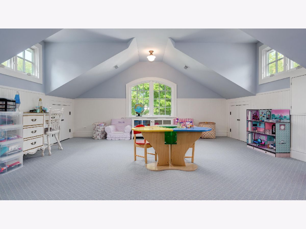
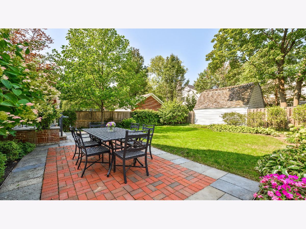
Room Specifics
Total Bedrooms: 5
Bedrooms Above Ground: 5
Bedrooms Below Ground: 0
Dimensions: —
Floor Type: Hardwood
Dimensions: —
Floor Type: Hardwood
Dimensions: —
Floor Type: Hardwood
Dimensions: —
Floor Type: —
Full Bathrooms: 5
Bathroom Amenities: Separate Shower,Double Sink,Full Body Spray Shower,Double Shower,Soaking Tub
Bathroom in Basement: 1
Rooms: Bedroom 5,Game Room,Mud Room,Office,Recreation Room,Study,Other Room
Basement Description: Finished
Other Specifics
| 2 | |
| Concrete Perimeter | |
| Asphalt | |
| Deck, Patio | |
| Landscaped | |
| 70X132.7 | |
| Finished | |
| Full | |
| Bar-Dry, Hardwood Floors, Heated Floors, Second Floor Laundry, Built-in Features, Walk-In Closet(s), Bookcases, Special Millwork, Some Window Treatmnt, Drapes/Blinds, Separate Dining Room, Some Wall-To-Wall Cp | |
| Double Oven, Microwave, Dishwasher, High End Refrigerator, Freezer, Disposal, Stainless Steel Appliance(s), Wine Refrigerator | |
| Not in DB | |
| Park, Curbs, Street Lights, Street Paved | |
| — | |
| — | |
| Wood Burning, Gas Starter |
Tax History
| Year | Property Taxes |
|---|---|
| 2014 | $19,271 |
| 2020 | $24,492 |
Contact Agent
Nearby Similar Homes
Nearby Sold Comparables
Contact Agent
Listing Provided By
Compass





