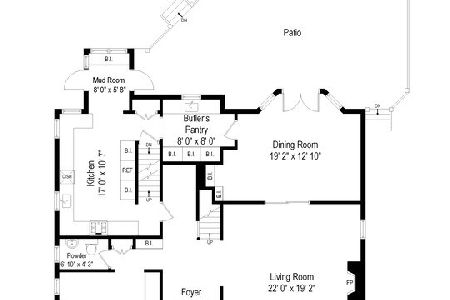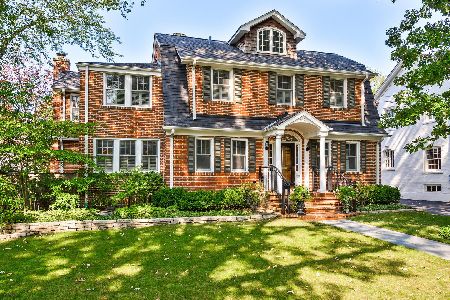672 Elder Lane, Winnetka, Illinois 60093
$1,349,000
|
Sold
|
|
| Status: | Closed |
| Sqft: | 0 |
| Cost/Sqft: | — |
| Beds: | 4 |
| Baths: | 6 |
| Year Built: | — |
| Property Taxes: | $21,786 |
| Days On Market: | 2165 |
| Lot Size: | 0,00 |
Description
Welcome home to this picturesque and classic cedar shake home on extra wide 65 ft lot with charming front porch. Completely gutted and rebuilt with an addition by Timm Martin, this home abounds with high quality details and does not have a single room that has been overlooked. Spacious foyer has room to welcome all of your guests. The wainscoting, exquisite trim work, and plantation shutters flow throughout the first and 2nd floors. Convenient butler pantry leads from the dining room to the bright kitchen with island and breakfast room. Huge family room with fireplace and custom built-ins flows onto patio with outdoor fireplace. Master bedroom with fireplace stuns with vaulted ceilings & soaring beams, deluxe walk-in closet and spa bath. 3 additional bedrooms and 2 full baths all with custom built-in details do not disappoint. Lower level has everything you need and more - 5th bedroom, full bath, rec space, play room, office, powder room, and storage galore! Hurry, this one won't last!
Property Specifics
| Single Family | |
| — | |
| Colonial | |
| — | |
| Full | |
| — | |
| No | |
| — |
| Cook | |
| — | |
| — / Not Applicable | |
| None | |
| Lake Michigan,Public | |
| Public Sewer, Sewer-Storm | |
| 10636640 | |
| 05213100020000 |
Nearby Schools
| NAME: | DISTRICT: | DISTANCE: | |
|---|---|---|---|
|
Grade School
Greeley Elementary School |
36 | — | |
|
Middle School
Carleton W Washburne School |
36 | Not in DB | |
|
High School
New Trier Twp H.s. Northfield/wi |
203 | Not in DB | |
|
Alternate Junior High School
The Skokie School |
— | Not in DB | |
Property History
| DATE: | EVENT: | PRICE: | SOURCE: |
|---|---|---|---|
| 12 Jun, 2020 | Sold | $1,349,000 | MRED MLS |
| 18 Apr, 2020 | Under contract | $1,349,000 | MRED MLS |
| 13 Feb, 2020 | Listed for sale | $1,349,000 | MRED MLS |
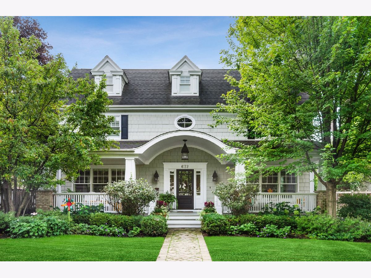
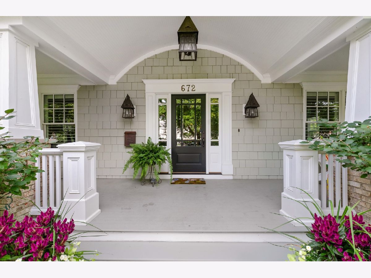
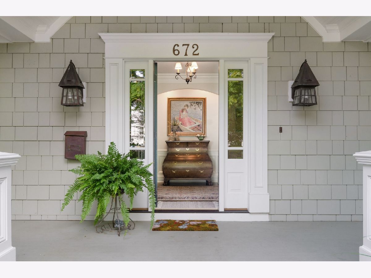
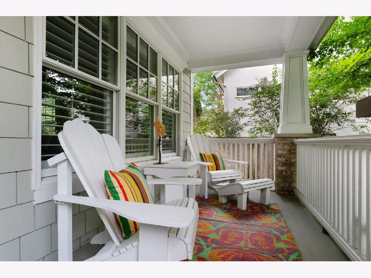
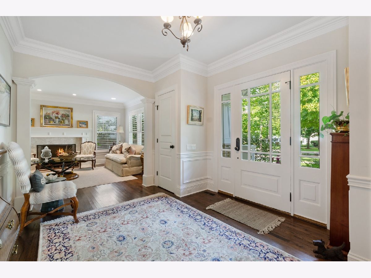
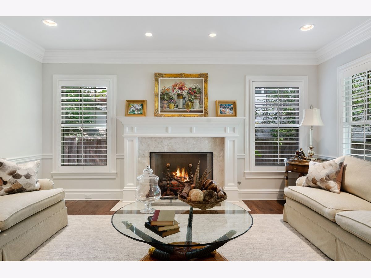
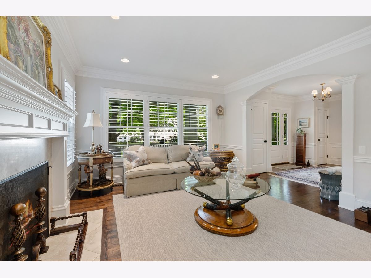
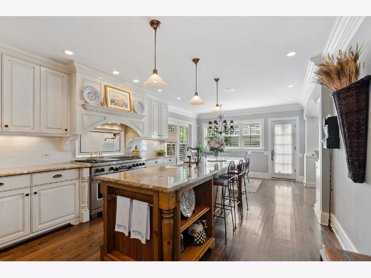
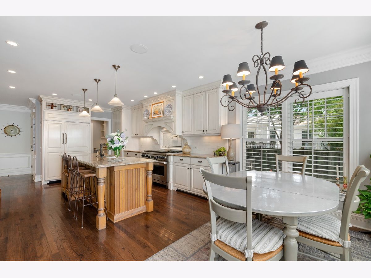
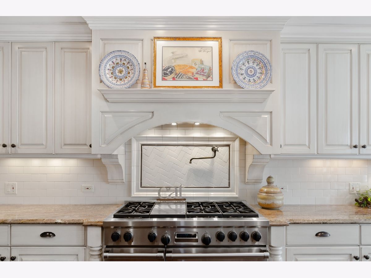
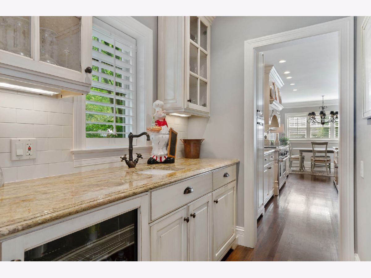
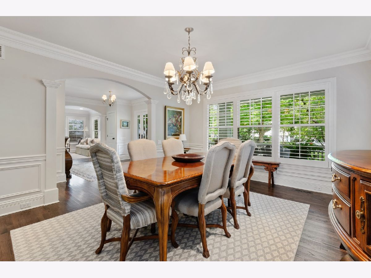
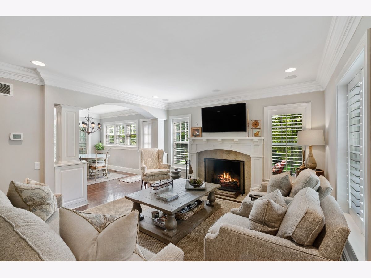
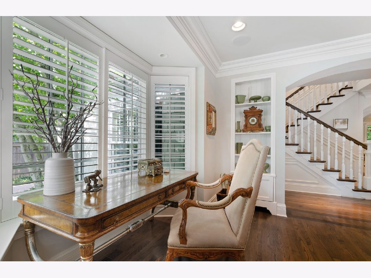
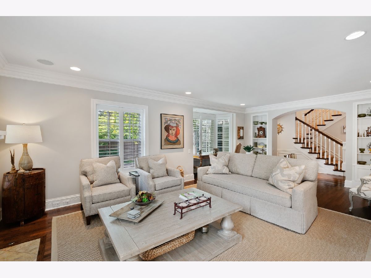
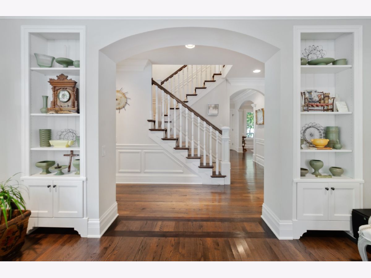
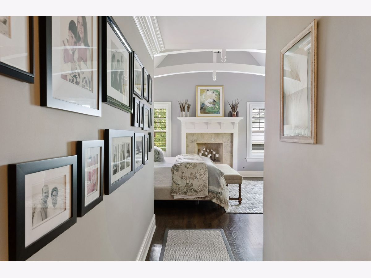
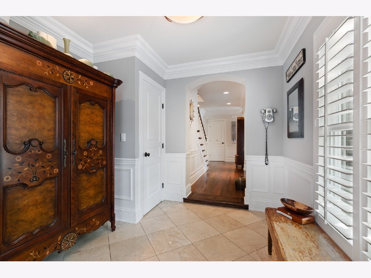
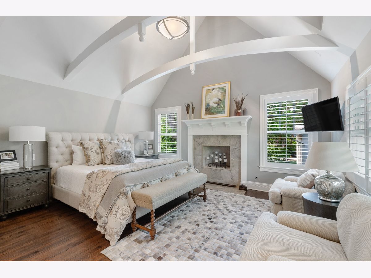
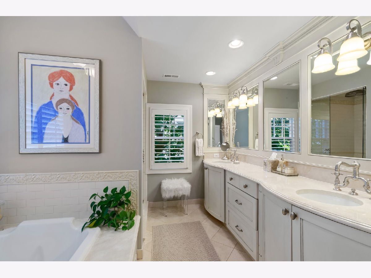
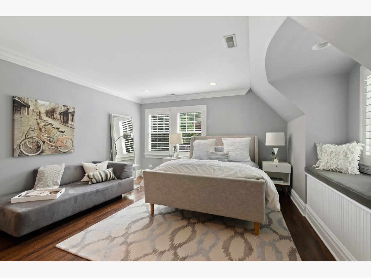
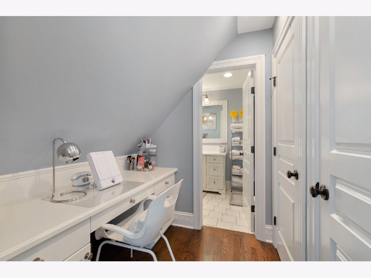
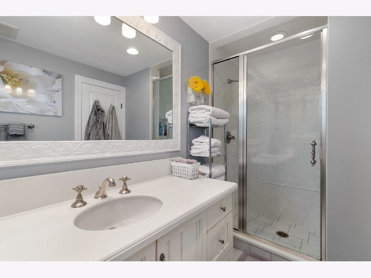
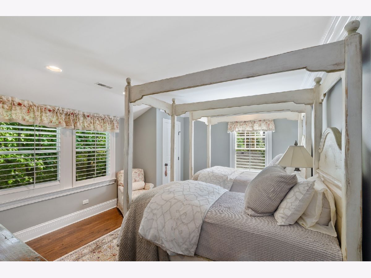
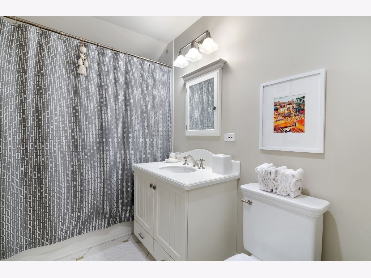
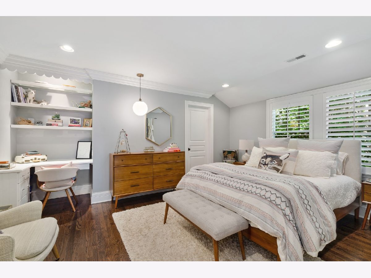
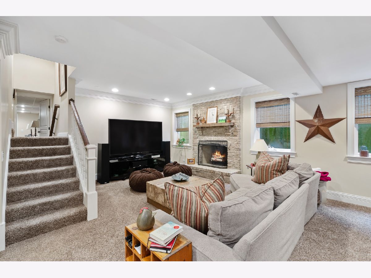
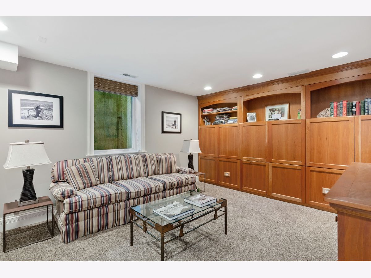
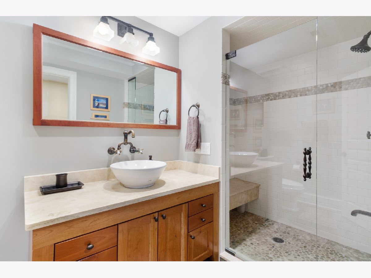
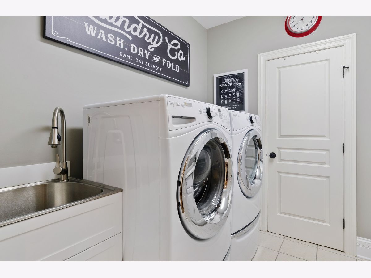
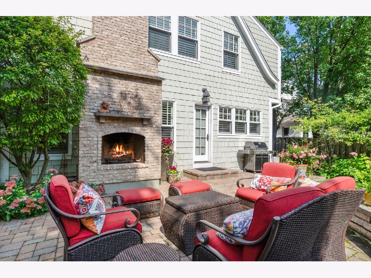
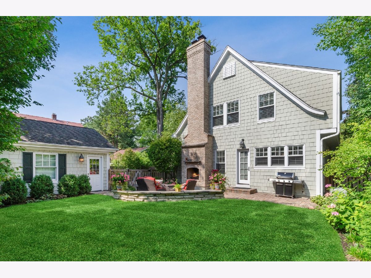
Room Specifics
Total Bedrooms: 5
Bedrooms Above Ground: 4
Bedrooms Below Ground: 1
Dimensions: —
Floor Type: Hardwood
Dimensions: —
Floor Type: Hardwood
Dimensions: —
Floor Type: Hardwood
Dimensions: —
Floor Type: —
Full Bathrooms: 6
Bathroom Amenities: —
Bathroom in Basement: 1
Rooms: Bedroom 5,Office,Recreation Room,Play Room,Foyer,Mud Room,Storage
Basement Description: Finished
Other Specifics
| 2 | |
| — | |
| — | |
| — | |
| — | |
| 65 X 132 | |
| — | |
| Full | |
| — | |
| Double Oven, Range, Microwave, Dishwasher, High End Refrigerator, Freezer, Washer, Dryer, Disposal, Stainless Steel Appliance(s), Wine Refrigerator, Range Hood | |
| Not in DB | |
| — | |
| — | |
| — | |
| — |
Tax History
| Year | Property Taxes |
|---|---|
| 2020 | $21,786 |
Contact Agent
Nearby Similar Homes
Nearby Sold Comparables
Contact Agent
Listing Provided By
Berkshire Hathaway HomeServices Chicago




