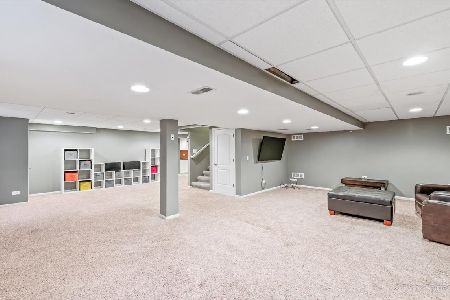667 Lakeridge Drive, South Elgin, Illinois 60177
$410,000
|
Sold
|
|
| Status: | Closed |
| Sqft: | 2,850 |
| Cost/Sqft: | $149 |
| Beds: | 4 |
| Baths: | 4 |
| Year Built: | 2001 |
| Property Taxes: | $11,412 |
| Days On Market: | 2551 |
| Lot Size: | 0,29 |
Description
DO NOT CONTACT SELLERS!! THEY HAVE A SIGNED LISTING AGREEMENT AND WILL BE RELISTING IN THE SPRING! This home, located in the highly desired Thornwood neighborhood, does not disappoint. You will love relaxing on the brick paver patio overlooking the perfectly manicured fenced-in backyard or entertaining in the finished basement complete with living area, kitchenette, full bath and 2nd home office, adding 954 square feet of liv. Bonus room over garage can be an added bedroom, playroom, game room, etc. The kitchen, with granite countertops and BRAND NEW STAINLESS STEEL APPLIANCES, opens to the cozy family room. Huge crawl space in the basement for added storage. The 3-car garage is every man's dream with epoxy floor and built-in work area. Radon mitigation system and sprinkler system. Home Warranty included! Neighborhood amenities include an on-site school, pool, tennis courts, parks and walking/bike paths. St. Charles schools!
Property Specifics
| Single Family | |
| — | |
| Traditional | |
| 2001 | |
| Full | |
| — | |
| No | |
| 0.29 |
| Kane | |
| Thornwood | |
| 118 / Quarterly | |
| Clubhouse,Pool | |
| Public | |
| Public Sewer | |
| 10143426 | |
| 0905256011 |
Nearby Schools
| NAME: | DISTRICT: | DISTANCE: | |
|---|---|---|---|
|
Grade School
Corron Elementary School |
303 | — | |
|
Middle School
Wredling Middle School |
303 | Not in DB | |
|
High School
St Charles North High School |
303 | Not in DB | |
Property History
| DATE: | EVENT: | PRICE: | SOURCE: |
|---|---|---|---|
| 6 Jul, 2007 | Sold | $475,000 | MRED MLS |
| 22 May, 2007 | Under contract | $489,900 | MRED MLS |
| — | Last price change | $494,900 | MRED MLS |
| 28 Feb, 2007 | Listed for sale | $494,900 | MRED MLS |
| 6 May, 2019 | Sold | $410,000 | MRED MLS |
| 2 Feb, 2019 | Under contract | $423,900 | MRED MLS |
| 2 Feb, 2019 | Listed for sale | $423,900 | MRED MLS |
Room Specifics
Total Bedrooms: 4
Bedrooms Above Ground: 4
Bedrooms Below Ground: 0
Dimensions: —
Floor Type: Carpet
Dimensions: —
Floor Type: Carpet
Dimensions: —
Floor Type: Carpet
Full Bathrooms: 4
Bathroom Amenities: Separate Shower
Bathroom in Basement: 1
Rooms: Bonus Room,Kitchen,Recreation Room,Office,Den,Storage
Basement Description: Finished,Crawl
Other Specifics
| 3 | |
| Concrete Perimeter | |
| Asphalt | |
| Patio, Brick Paver Patio, Storms/Screens, Outdoor Grill | |
| Corner Lot,Fenced Yard | |
| 136X92X106X92 | |
| — | |
| Full | |
| Vaulted/Cathedral Ceilings, Hardwood Floors | |
| Range, Microwave, Dishwasher, Disposal | |
| Not in DB | |
| Clubhouse, Pool, Tennis Courts | |
| — | |
| — | |
| Gas Log, Gas Starter |
Tax History
| Year | Property Taxes |
|---|---|
| 2007 | $7,360 |
| 2019 | $11,412 |
Contact Agent
Nearby Similar Homes
Nearby Sold Comparables
Contact Agent
Listing Provided By
Coldwell Banker The Real Estate Group - Geneva







