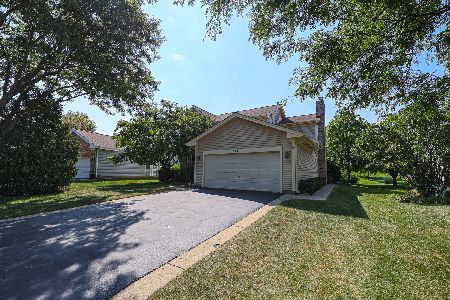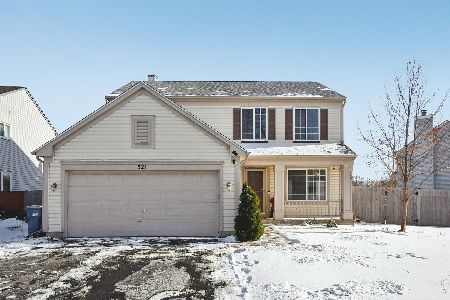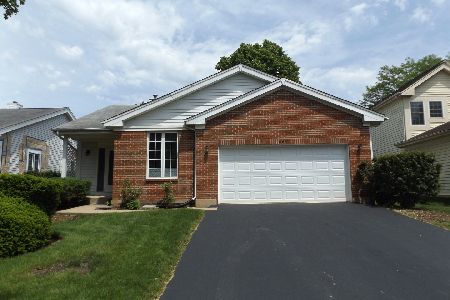667 Rose Lane, Bartlett, Illinois 60103
$320,000
|
Sold
|
|
| Status: | Closed |
| Sqft: | 2,480 |
| Cost/Sqft: | $132 |
| Beds: | 4 |
| Baths: | 4 |
| Year Built: | 1989 |
| Property Taxes: | $9,206 |
| Days On Market: | 2112 |
| Lot Size: | 0,14 |
Description
***Attention Golf Lovers *** A beautiful 5 bedrooms home in Bartlett that features a full finished basement and an AMAZING backyard near Golf course. Enjoy cooking in the kitchen which offers SS appliances, W/Corian tops and breakfast area. The Main level is an open floorplan; A large living room with fireplace, formal dining room, Laundry room and 4th bedroom that can also be used as an office. The upper level features: Brand new carpets, a huge master bedroom with walk-in closet, hot tub and shower, Small loft, full bathroom, and 2ed and 3rd bedrooms. This house has spacious basement w/ full bath, sauna, rec area, workshop, and 5th BR. The roof is 2012 and backyard deck is 2017, all Bathrooms have been upgraded on 2020. Sidings are 2017. the house has been painted recently. Great location ** MUST SEE HOME **
Property Specifics
| Single Family | |
| — | |
| Contemporary | |
| 1989 | |
| Full | |
| — | |
| No | |
| 0.14 |
| Cook | |
| Bartlett On The Green | |
| 200 / Quarterly | |
| Lawn Care,Scavenger,Snow Removal | |
| Public | |
| Public Sewer, Sewer-Storm | |
| 10691039 | |
| 06292030010000 |
Nearby Schools
| NAME: | DISTRICT: | DISTANCE: | |
|---|---|---|---|
|
Grade School
Liberty Elementary School |
46 | — | |
|
Middle School
Kenyon Woods Middle School |
46 | Not in DB | |
|
High School
South Elgin High School |
46 | Not in DB | |
Property History
| DATE: | EVENT: | PRICE: | SOURCE: |
|---|---|---|---|
| 27 May, 2015 | Sold | $257,500 | MRED MLS |
| 17 Apr, 2015 | Under contract | $285,000 | MRED MLS |
| 13 Mar, 2015 | Listed for sale | $285,000 | MRED MLS |
| 20 Nov, 2020 | Sold | $320,000 | MRED MLS |
| 14 Oct, 2020 | Under contract | $328,000 | MRED MLS |
| — | Last price change | $329,900 | MRED MLS |
| 15 Apr, 2020 | Listed for sale | $348,000 | MRED MLS |




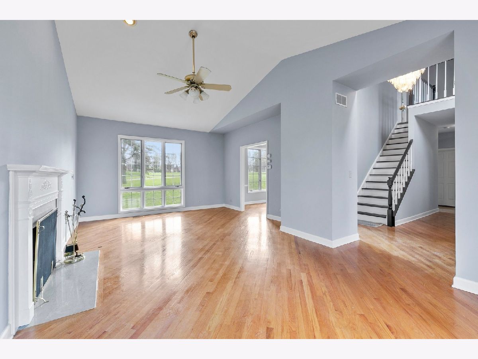
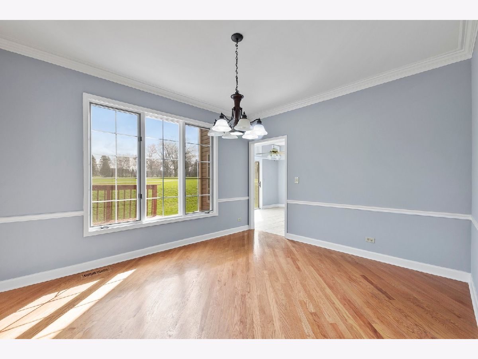
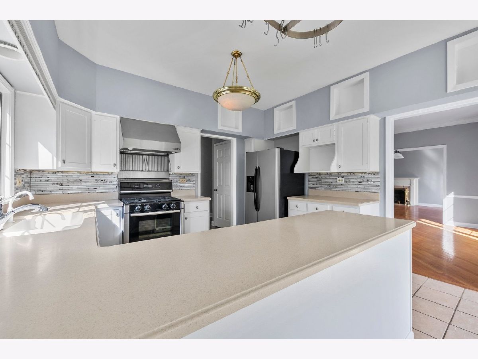
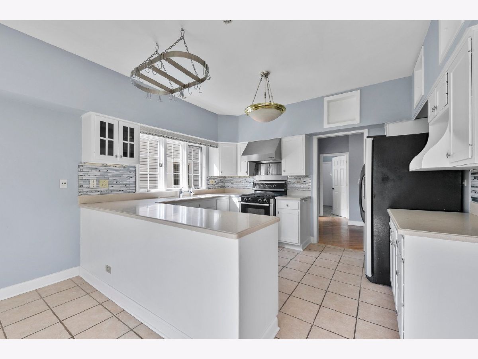
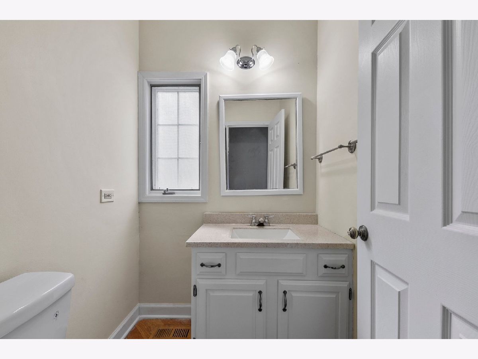
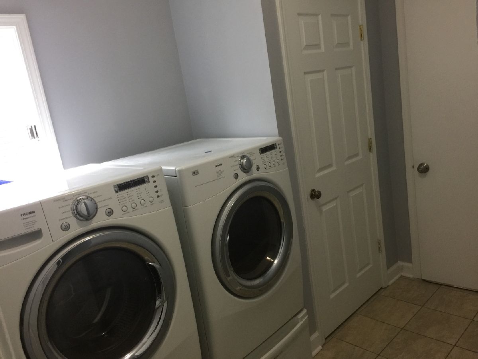
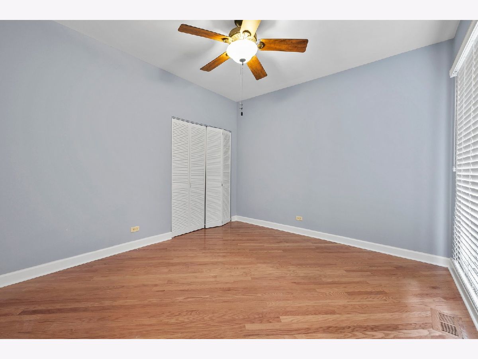
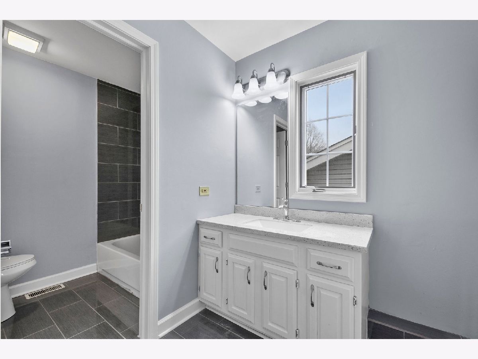

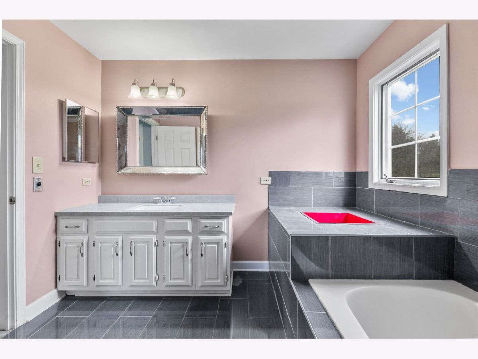
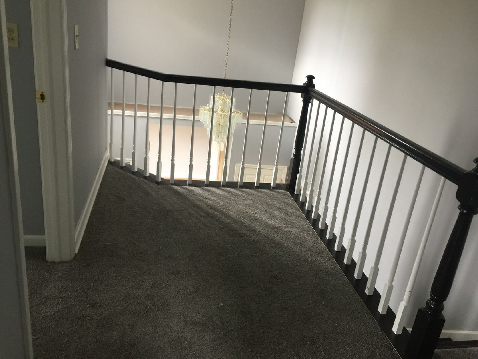
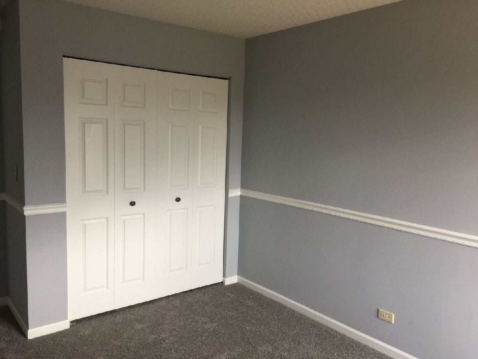
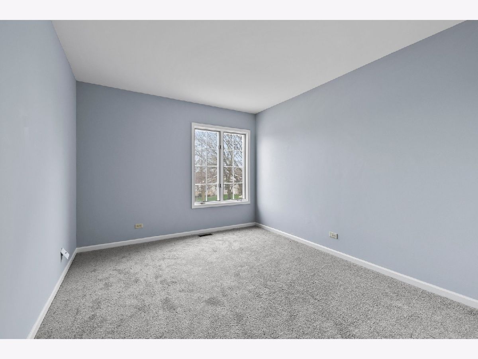
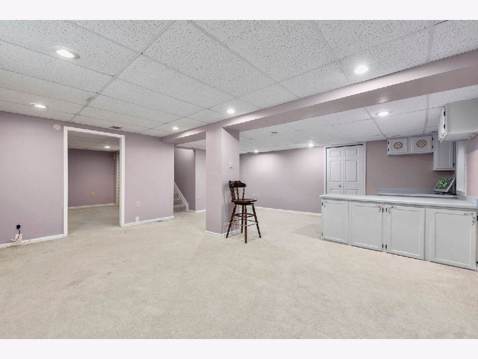
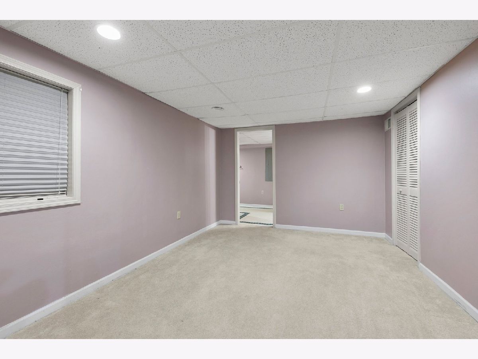
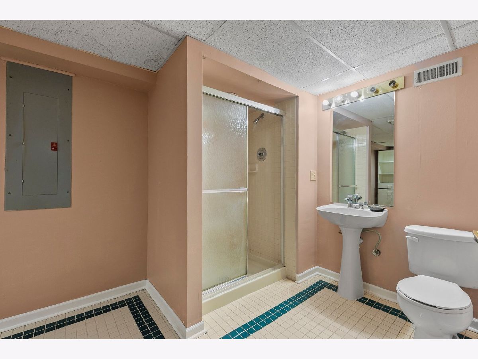
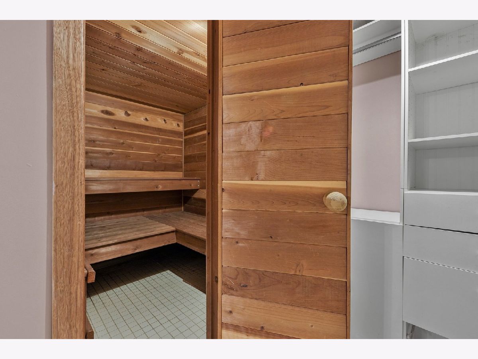
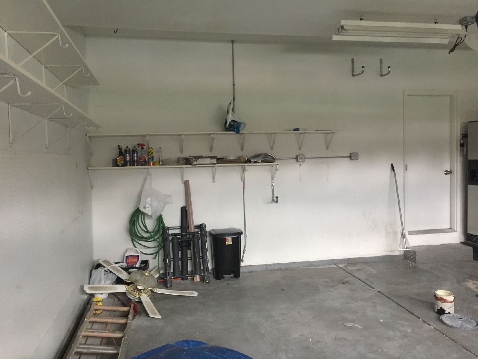
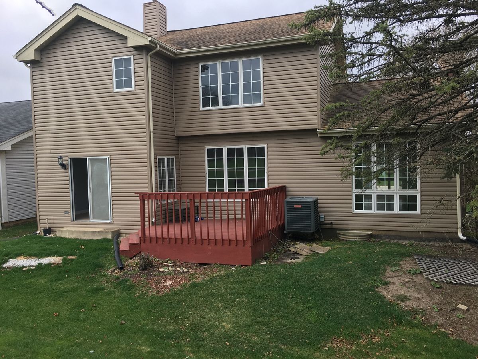
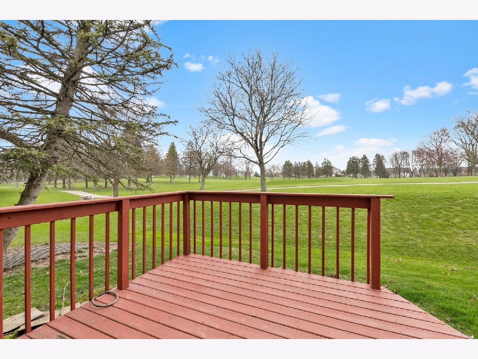
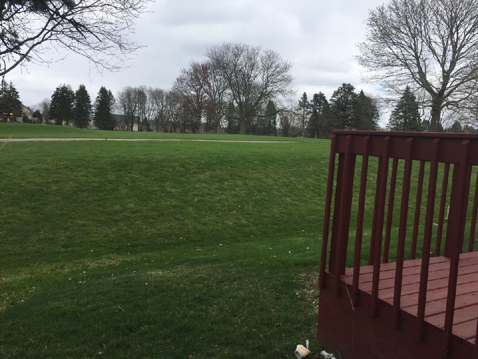
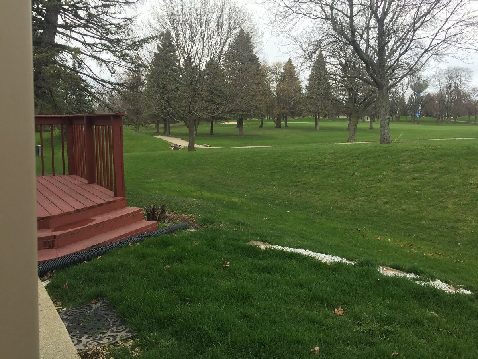
Room Specifics
Total Bedrooms: 5
Bedrooms Above Ground: 4
Bedrooms Below Ground: 1
Dimensions: —
Floor Type: Carpet
Dimensions: —
Floor Type: Carpet
Dimensions: —
Floor Type: Hardwood
Dimensions: —
Floor Type: —
Full Bathrooms: 4
Bathroom Amenities: Whirlpool,Separate Shower
Bathroom in Basement: 1
Rooms: Bedroom 5,Loft
Basement Description: Finished
Other Specifics
| 2 | |
| Concrete Perimeter | |
| Asphalt | |
| Deck, Storms/Screens | |
| Golf Course Lot,Landscaped | |
| 55 X 110 | |
| Unfinished | |
| Full | |
| Vaulted/Cathedral Ceilings, Sauna/Steam Room, Hardwood Floors, First Floor Bedroom, First Floor Laundry | |
| Range, Microwave, Dishwasher, Refrigerator, Bar Fridge, Washer, Dryer, Disposal, Wine Refrigerator | |
| Not in DB | |
| Curbs, Sidewalks, Street Lights, Street Paved | |
| — | |
| — | |
| Wood Burning, Gas Starter, Includes Accessories |
Tax History
| Year | Property Taxes |
|---|---|
| 2015 | $9,454 |
| 2020 | $9,206 |
Contact Agent
Nearby Similar Homes
Nearby Sold Comparables
Contact Agent
Listing Provided By
Coldwell Banker Realty

