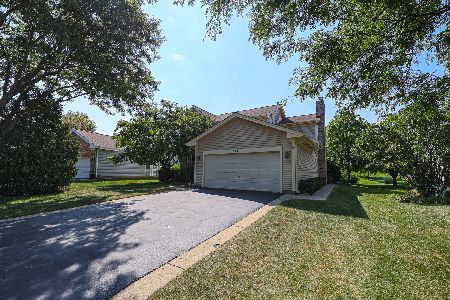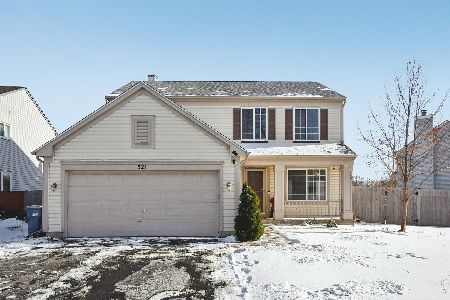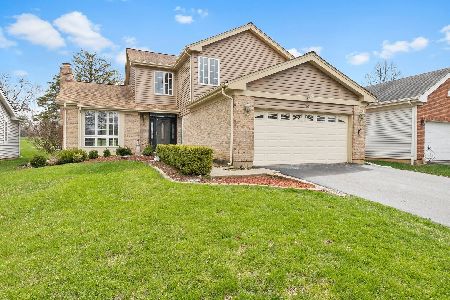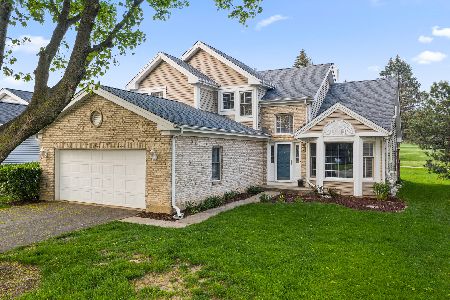671 Rose Lane, Bartlett, Illinois 60103
$295,500
|
Sold
|
|
| Status: | Closed |
| Sqft: | 2,044 |
| Cost/Sqft: | $146 |
| Beds: | 3 |
| Baths: | 3 |
| Year Built: | 1989 |
| Property Taxes: | $8,191 |
| Days On Market: | 2523 |
| Lot Size: | 0,14 |
Description
Beautiful & Updated Ranch Home w/ Full Basement Ready for New Owners! Relax on the Screened Porch & Patio w/ Endless Views of the Golf Course~ Your Own Private Getaway, No Rear Neighbors! Large, Inviting Foyer Welcomes You Home & Opens to Living/Dining w/ Cozy Fireplace~ Perfect for Gathering! Eat-in Kitchen Completely Upgraded Top to Bottom Boasting 42" Solid Cherry Cabinetry w/ Crown Molding, Stunning Tile Backsplash, Quartz Countertops, All Stainless Steel Appliances & Breakfast Room/Eating Area w/ Sliding Door~ Tons of Natural Light! Den Offers the Ideal Space for a Home Office or Playroom! Large Master Suite Includes WIC & Private Bath w/ Separate Shower/Tub! Lower Level Family Room Adds Tons of Living Space & Wet-Bar~ Perfect for Entertaining! 3rd Bedroom Has Its Own Full Bath for Potential In-Law Arrangement! Great Location~ Easy Access to Hwy 20/I-390! Close to Elementary School, Shopping, Restaurants & Transportation! Lawn Care/Snow Removal Taken Care of For You! Rare Find!
Property Specifics
| Single Family | |
| — | |
| Ranch | |
| 1989 | |
| Full,English | |
| RANCH | |
| No | |
| 0.14 |
| Cook | |
| Bartlett Green | |
| 70 / Monthly | |
| Lawn Care,Snow Removal | |
| Public | |
| Public Sewer | |
| 10294491 | |
| 06292030020000 |
Nearby Schools
| NAME: | DISTRICT: | DISTANCE: | |
|---|---|---|---|
|
Grade School
Liberty Elementary School |
46 | — | |
|
Middle School
Kenyon Woods Middle School |
46 | Not in DB | |
|
High School
South Elgin High School |
46 | Not in DB | |
Property History
| DATE: | EVENT: | PRICE: | SOURCE: |
|---|---|---|---|
| 17 Apr, 2019 | Sold | $295,500 | MRED MLS |
| 15 Mar, 2019 | Under contract | $299,000 | MRED MLS |
| 1 Mar, 2019 | Listed for sale | $299,000 | MRED MLS |
Room Specifics
Total Bedrooms: 3
Bedrooms Above Ground: 3
Bedrooms Below Ground: 0
Dimensions: —
Floor Type: Carpet
Dimensions: —
Floor Type: Carpet
Full Bathrooms: 3
Bathroom Amenities: Separate Shower
Bathroom in Basement: 1
Rooms: Foyer,Den,Breakfast Room,Screened Porch
Basement Description: Finished
Other Specifics
| 2 | |
| Concrete Perimeter | |
| Asphalt | |
| Patio, Porch Screened, Storms/Screens | |
| Golf Course Lot | |
| 6050 SQ FT | |
| Unfinished | |
| Full | |
| Bar-Wet, First Floor Bedroom, In-Law Arrangement, First Floor Laundry, First Floor Full Bath, Walk-In Closet(s) | |
| Range, Microwave, Dishwasher, Refrigerator, Washer, Dryer, Disposal, Stainless Steel Appliance(s) | |
| Not in DB | |
| Sidewalks, Street Lights, Street Paved | |
| — | |
| — | |
| Gas Log |
Tax History
| Year | Property Taxes |
|---|---|
| 2019 | $8,191 |
Contact Agent
Nearby Similar Homes
Nearby Sold Comparables
Contact Agent
Listing Provided By
RE/MAX Suburban







