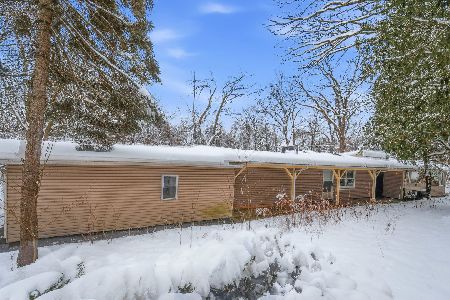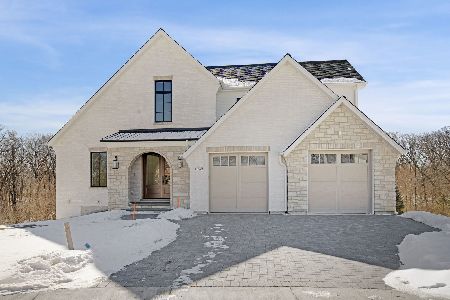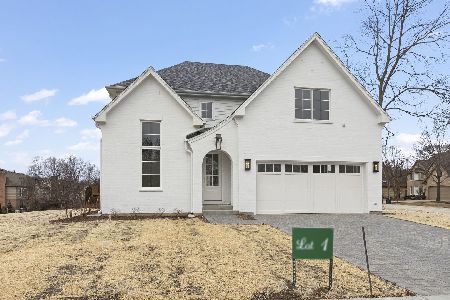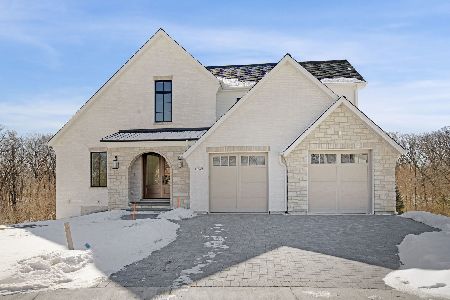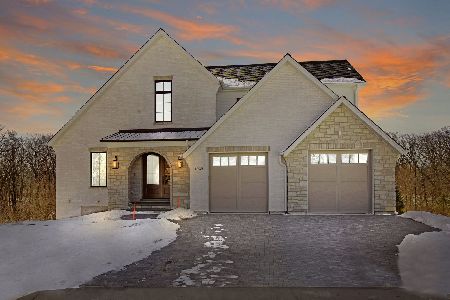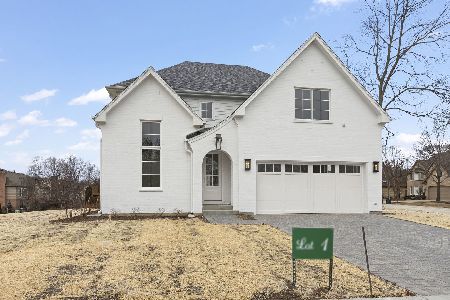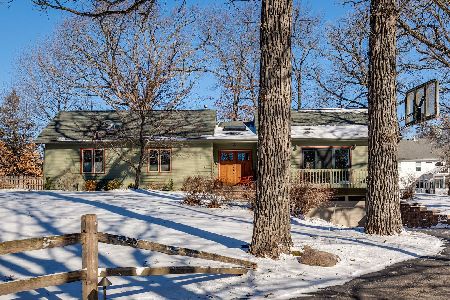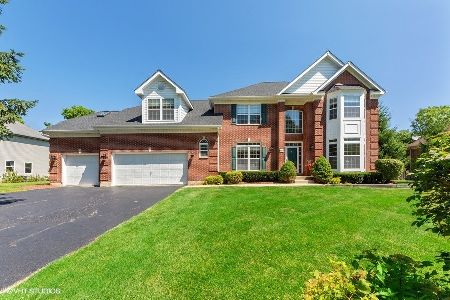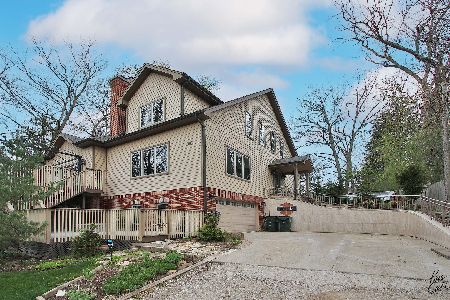668 Center Road, Palatine, Illinois 60074
$585,000
|
Sold
|
|
| Status: | Closed |
| Sqft: | 3,700 |
| Cost/Sqft: | $162 |
| Beds: | 5 |
| Baths: | 5 |
| Year Built: | 1999 |
| Property Taxes: | $14,330 |
| Days On Market: | 2852 |
| Lot Size: | 0,46 |
Description
Gorgeous custom home on private lot w/mature landscaping where quality abounds. Open floor plan perfect for family fun & entertaining lrg groups. Front office provides privacy for work at home entrepreneur. Formal LR filled w/light from floor to ceiling windows & quality millwork. Banquet size DR w/butler pantry. Back of the home is where the activity occurs. White chef kitchen w/42 inch cabs, lrge center island seats at least 4, plentiful storage & counter space. Eat in space fits large table & is adjacent to open pillared FR. Anchored by fireplace & private views of backyard. Immediately off of eating area is a cozy screen porch bringing the outdoors in, next to large wrap around deck. 5 large bedrms upstairs w/big closets. Jack n Jill bath. Plenty of space for everyone. Master has coffered ceiling, lrg windows & bath w/sep Jacuzzi tub & shower. English lower level has 9' ceilings, full bath, wet bar, rec rm, plus game rm. Truly for entertaining but w/ample storage. 3 car garage.
Property Specifics
| Single Family | |
| — | |
| Colonial | |
| 1999 | |
| Full,English | |
| — | |
| No | |
| 0.46 |
| Cook | |
| — | |
| 0 / Not Applicable | |
| None | |
| Private Well | |
| Septic-Private | |
| 09903118 | |
| 02031030200000 |
Nearby Schools
| NAME: | DISTRICT: | DISTANCE: | |
|---|---|---|---|
|
Grade School
Lincoln Elementary School |
15 | — | |
|
Middle School
Walter R Sundling Junior High Sc |
15 | Not in DB | |
|
High School
Palatine High School |
211 | Not in DB | |
Property History
| DATE: | EVENT: | PRICE: | SOURCE: |
|---|---|---|---|
| 27 Jun, 2018 | Sold | $585,000 | MRED MLS |
| 25 May, 2018 | Under contract | $599,000 | MRED MLS |
| — | Last price change | $618,900 | MRED MLS |
| 3 Apr, 2018 | Listed for sale | $618,900 | MRED MLS |
Room Specifics
Total Bedrooms: 5
Bedrooms Above Ground: 5
Bedrooms Below Ground: 0
Dimensions: —
Floor Type: Carpet
Dimensions: —
Floor Type: Carpet
Dimensions: —
Floor Type: Carpet
Dimensions: —
Floor Type: —
Full Bathrooms: 5
Bathroom Amenities: Whirlpool,Separate Shower,Double Sink
Bathroom in Basement: 1
Rooms: Bedroom 5,Recreation Room,Screened Porch,Game Room,Office
Basement Description: Finished
Other Specifics
| 3 | |
| Concrete Perimeter | |
| Asphalt | |
| Deck, Porch Screened | |
| Forest Preserve Adjacent,Landscaped,Wooded | |
| 109FT X 182FT | |
| Full | |
| Full | |
| Vaulted/Cathedral Ceilings, Bar-Wet, Hardwood Floors, Wood Laminate Floors, First Floor Laundry | |
| Double Oven, Range, Microwave, Dishwasher, Refrigerator, Bar Fridge, Freezer, Washer, Dryer, Trash Compactor | |
| Not in DB | |
| — | |
| — | |
| — | |
| Wood Burning, Gas Starter |
Tax History
| Year | Property Taxes |
|---|---|
| 2018 | $14,330 |
Contact Agent
Nearby Similar Homes
Nearby Sold Comparables
Contact Agent
Listing Provided By
Baird & Warner

