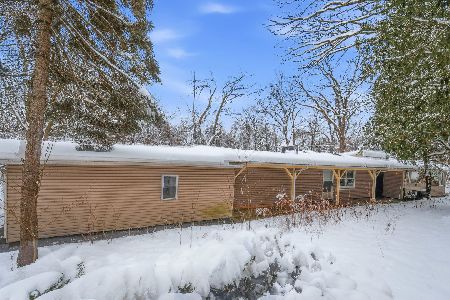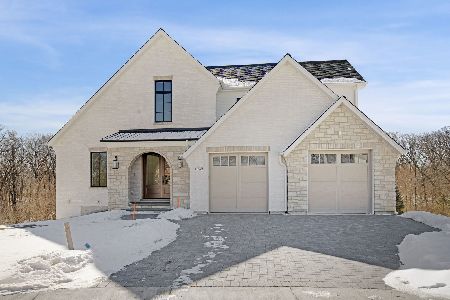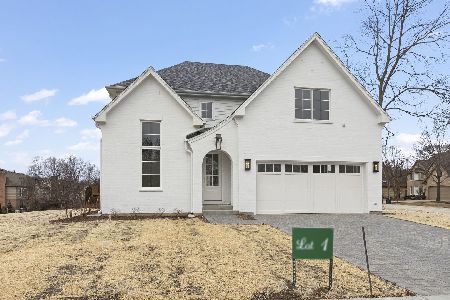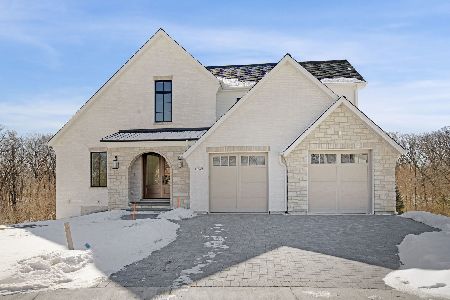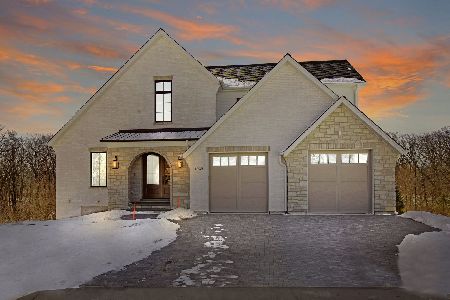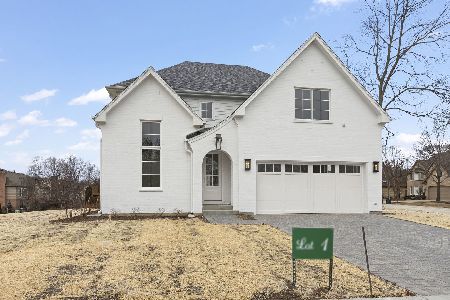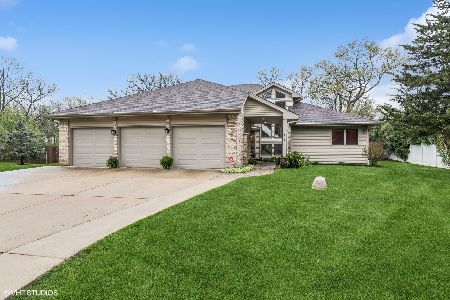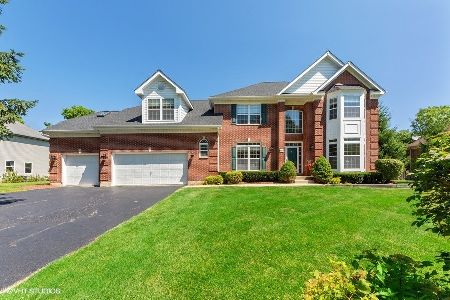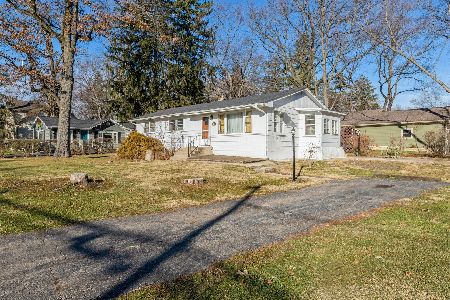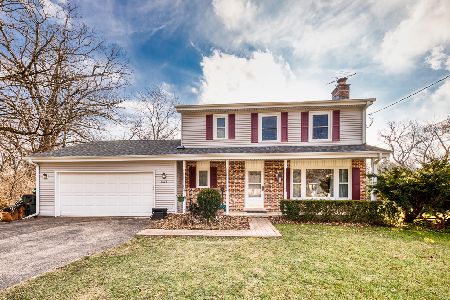675 Woodland Road, Palatine, Illinois 60074
$481,600
|
Sold
|
|
| Status: | Closed |
| Sqft: | 0 |
| Cost/Sqft: | — |
| Beds: | 4 |
| Baths: | 3 |
| Year Built: | 1998 |
| Property Taxes: | $14,246 |
| Days On Market: | 3480 |
| Lot Size: | 0,50 |
Description
Enjoy your morning coffee on your large front porch, say hello to the hummingbirds and watch the world (and maybe a few deer) stroll by. Located in a quiet, friendly and eclectic neighborhood, this stunning home sits on a huge half acre lot. The open floor plan is bright and sun-filled. The main floor includes living and dining rooms that are perfect for entertaining and a separate den for when you need to get away. The two-story family room has a fireplace with a gas starter. The eat-in kitchen offers walk-in pantry, center island and breakfast bar, and granite counter tops with "blue eyes" that wink as you pass by. Cook dinner on the back deck and enjoy the meal in the vaulted three season room overlooking the large back yard. The yard is perfect for gardeners, dogs and wiffle ballers. Upstairs are four bedrooms including the master retreat which has north, east and south exposures. Huge bonus loft offers room for multiple activities such as a work-out area, office and game room.
Property Specifics
| Single Family | |
| — | |
| — | |
| 1998 | |
| Full | |
| — | |
| No | |
| 0.5 |
| Cook | |
| — | |
| 0 / Not Applicable | |
| None | |
| Private Well | |
| Septic-Private | |
| 09286559 | |
| 02031030090000 |
Nearby Schools
| NAME: | DISTRICT: | DISTANCE: | |
|---|---|---|---|
|
Grade School
Lincoln Elementary School |
15 | — | |
|
Middle School
Walter R Sundling Junior High Sc |
15 | Not in DB | |
|
High School
Palatine High School |
211 | Not in DB | |
Property History
| DATE: | EVENT: | PRICE: | SOURCE: |
|---|---|---|---|
| 22 Aug, 2016 | Sold | $481,600 | MRED MLS |
| 16 Jul, 2016 | Under contract | $499,900 | MRED MLS |
| 14 Jul, 2016 | Listed for sale | $499,900 | MRED MLS |
Room Specifics
Total Bedrooms: 4
Bedrooms Above Ground: 4
Bedrooms Below Ground: 0
Dimensions: —
Floor Type: Carpet
Dimensions: —
Floor Type: Carpet
Dimensions: —
Floor Type: Carpet
Full Bathrooms: 3
Bathroom Amenities: Whirlpool,Separate Shower,Double Sink
Bathroom in Basement: 0
Rooms: Den,Eating Area,Foyer,Loft,Sun Room
Basement Description: Finished
Other Specifics
| 3 | |
| — | |
| — | |
| — | |
| — | |
| 182X109 | |
| — | |
| None | |
| Vaulted/Cathedral Ceilings, Skylight(s), Hardwood Floors, First Floor Laundry | |
| Range, Microwave, Dishwasher, Refrigerator, Washer, Dryer | |
| Not in DB | |
| Street Lights, Street Paved | |
| — | |
| — | |
| Gas Starter |
Tax History
| Year | Property Taxes |
|---|---|
| 2016 | $14,246 |
Contact Agent
Nearby Similar Homes
Nearby Sold Comparables
Contact Agent
Listing Provided By
Coldwell Banker Residential Brokerage

