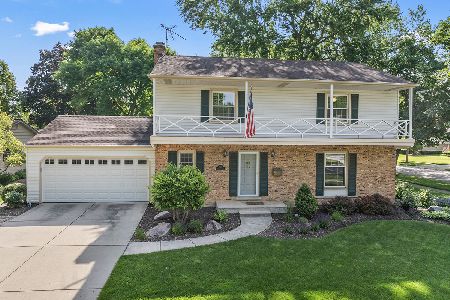668 Monterey Road, Palatine, Illinois 60074
$450,000
|
Sold
|
|
| Status: | Closed |
| Sqft: | 2,373 |
| Cost/Sqft: | $189 |
| Beds: | 4 |
| Baths: | 3 |
| Year Built: | 1968 |
| Property Taxes: | $8,914 |
| Days On Market: | 1530 |
| Lot Size: | 0,23 |
Description
Desirable Reseda Subdivision tree lined streets welcomes you to its largest 4 bedroom Colonial model oozing with curb appeal well positioned on this premier corner lot of 120' frontage with a full cedar fenced back yard - perfect for entertaining and fun and priced to sell. This 4 window front top 2 story with "full basement" also features an awesome across the entire font of home sitting porch welcoming you home and inside to a spacious foyer and fun floor-plan. Plenty of natural light through all windows throughout (especially the 2021 new living room & dining room windows) and crown molding in the main & expected formal living areas. The kitchen is the heart of the home featuring granite countertops, 42" cherry cabinets, stainless steel appliances that include 1 year new refrigerator and a 1 year new free standing 40" italian "Ilve Nostalgie Series" double oven with 5 burners/griddle top and quality range hood above for those active cooks, new dishwasher 11/2021. Large table size eating area with bumped out bay way both lets you have a panoramic view of wonderful fenced in backyard, big concrete patio and leads you perfectly into the family room with new gas log fireplace insert w/90% energy efficiency. 1st floor laundry/mud room with 1 year new Maytag washer & dryer and updated Kohler fixtures powder room are both well placed off the foyer for guests and 2+ car garage access. Hardwood floors throughout the entire 2nd floor plus all 4 corner bedrooms with great space & views plus shared full bathroom in hallway is beautifully updated. Primary bedroom with updated bathroom with doorless walk-in shower - muti-heads, and walk-in closet answer your required needs. A true full basement offers drywall finished & recessed lighting lower family room and guest bedroom/office - both rooms have new tile flooring - really nice. Basement includes a huge storage/utility room area and overhead sewers. New Pella windows on 1st floor including family room window and Pella sliding doors - with internal blinds. Roof, gutters, brick bordered concrete driveway, brick walk and more replaced in 2009.
Property Specifics
| Single Family | |
| — | |
| Colonial | |
| 1968 | |
| Full | |
| — | |
| No | |
| 0.23 |
| Cook | |
| Reseda | |
| 0 / Not Applicable | |
| None | |
| Lake Michigan | |
| Public Sewer | |
| 11270456 | |
| 02114070150000 |
Nearby Schools
| NAME: | DISTRICT: | DISTANCE: | |
|---|---|---|---|
|
Grade School
Virginia Lake Elementary School |
15 | — | |
|
Middle School
Walter R Sundling Junior High Sc |
15 | Not in DB | |
|
High School
Palatine High School |
211 | Not in DB | |
Property History
| DATE: | EVENT: | PRICE: | SOURCE: |
|---|---|---|---|
| 26 Mar, 2010 | Sold | $435,000 | MRED MLS |
| 21 Feb, 2010 | Under contract | $450,000 | MRED MLS |
| 15 Feb, 2010 | Listed for sale | $450,000 | MRED MLS |
| 9 Dec, 2021 | Sold | $450,000 | MRED MLS |
| 18 Nov, 2021 | Under contract | $448,900 | MRED MLS |
| 15 Nov, 2021 | Listed for sale | $448,900 | MRED MLS |
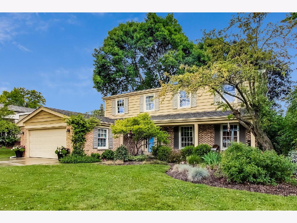
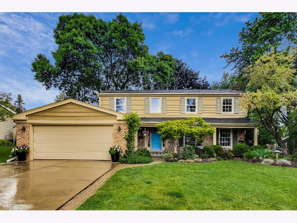
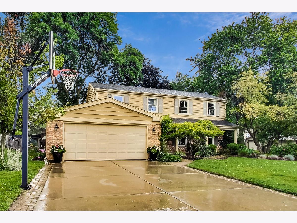
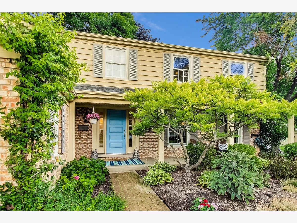
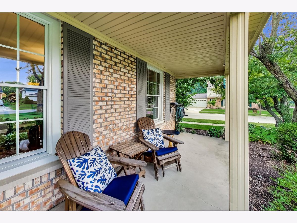
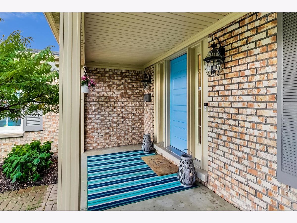
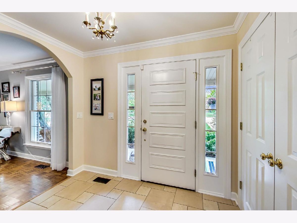
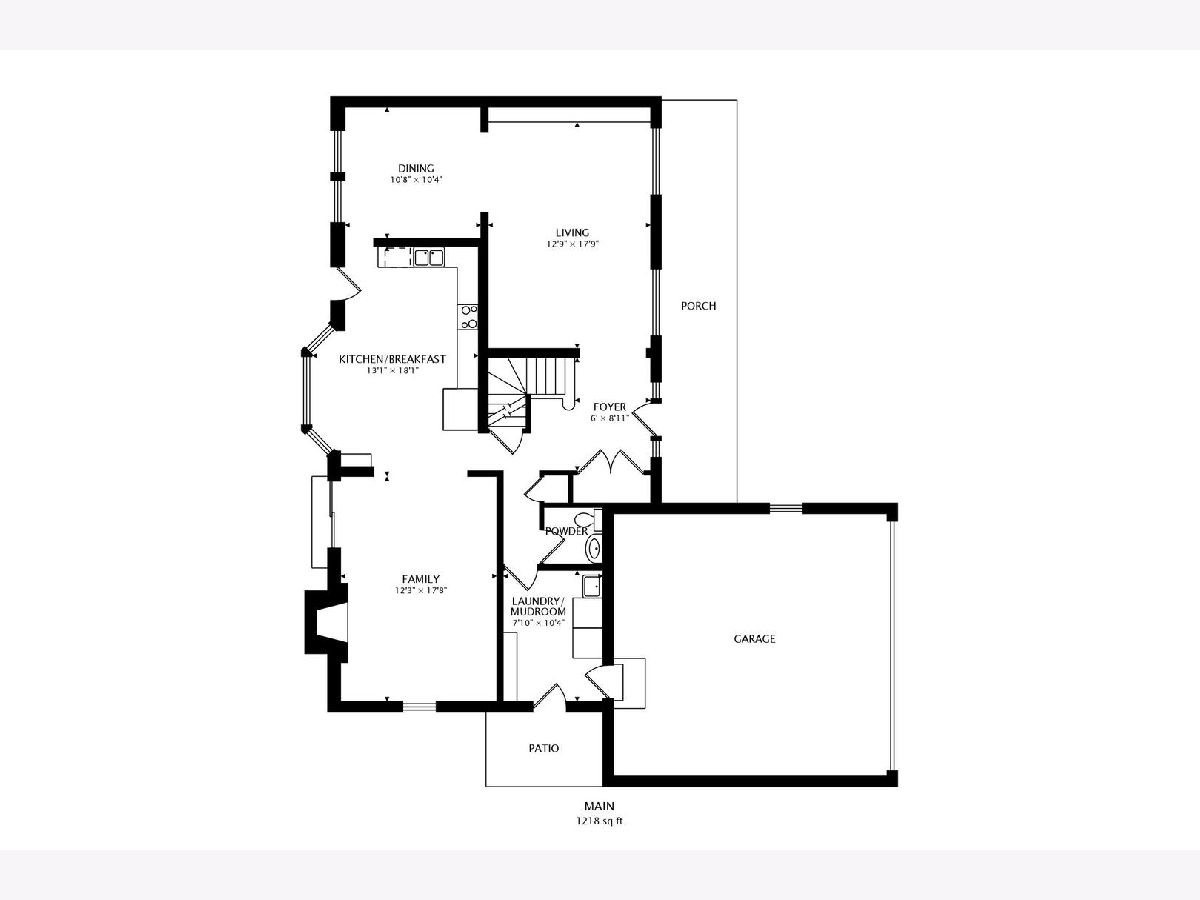
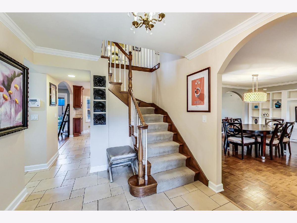
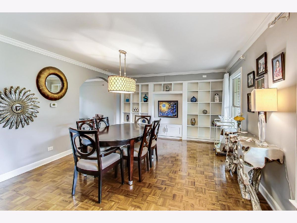
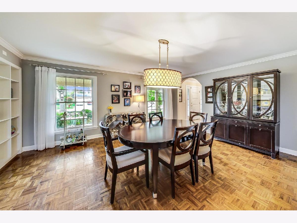
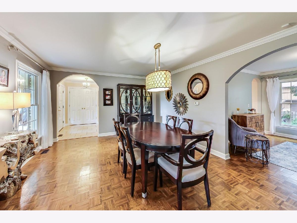
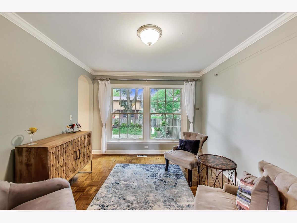
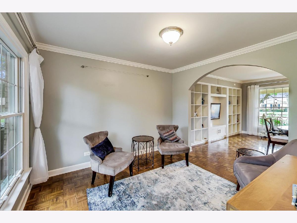
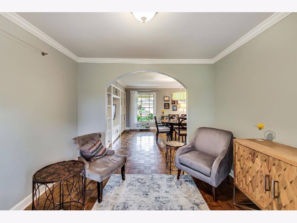
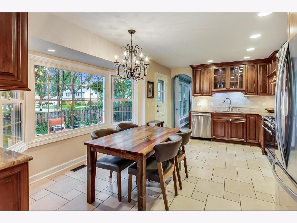
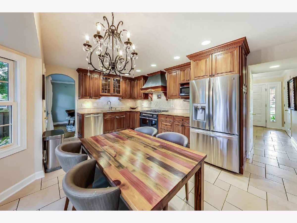
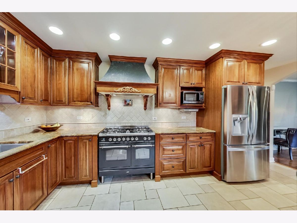
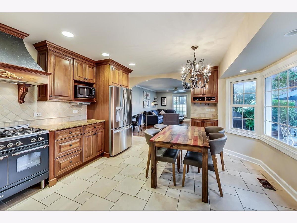
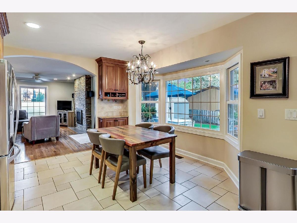
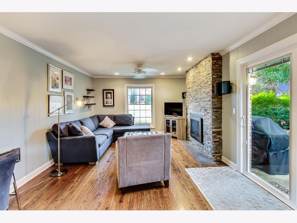
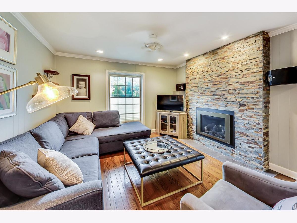
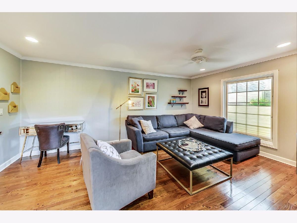
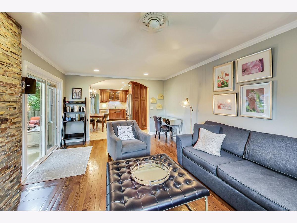
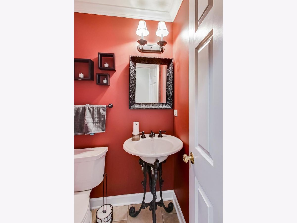
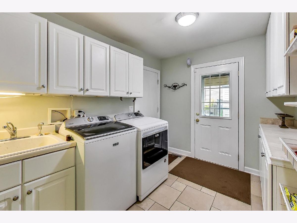
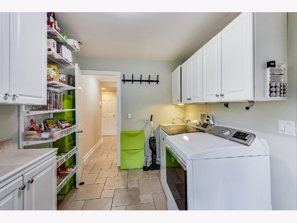
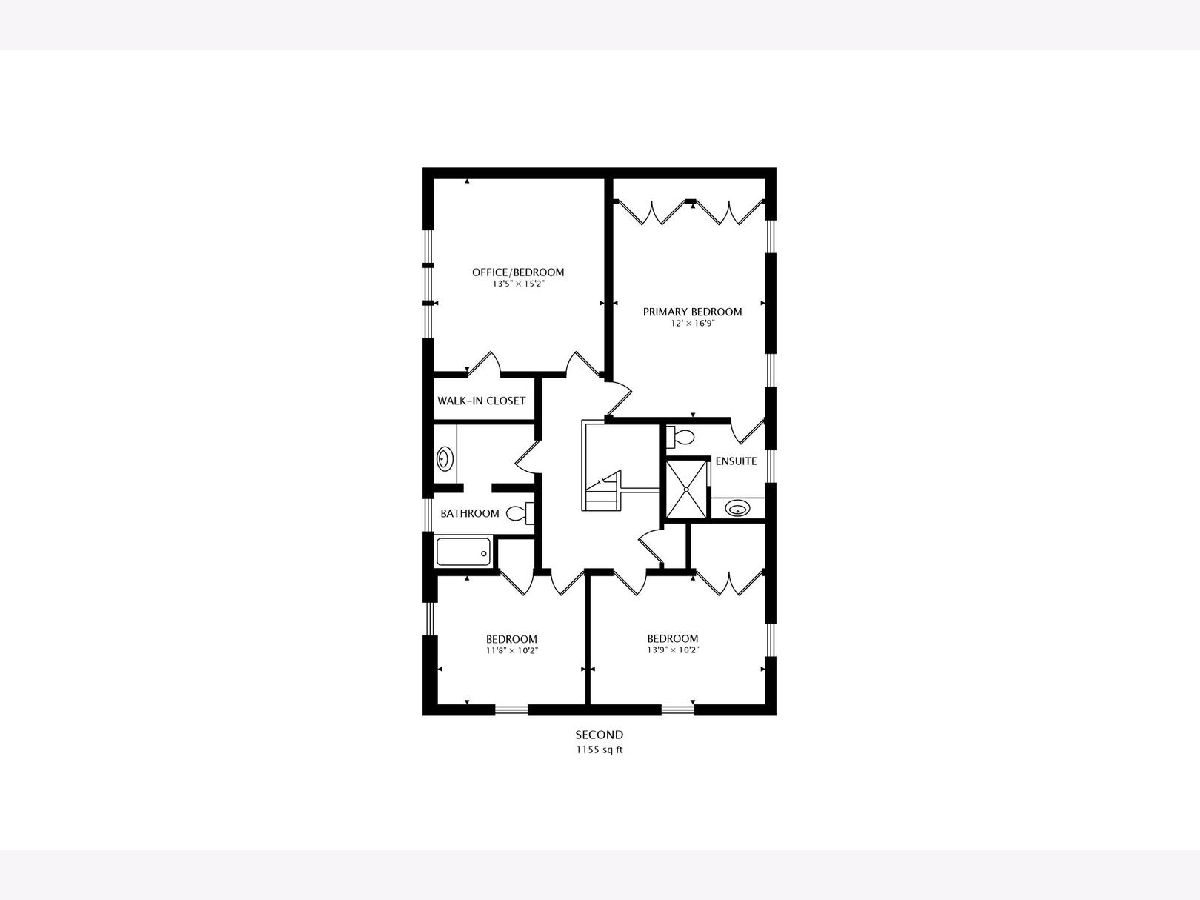
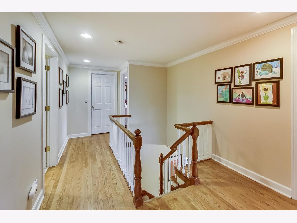
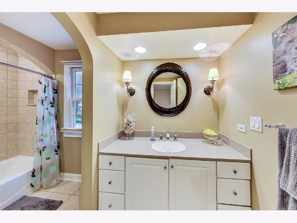
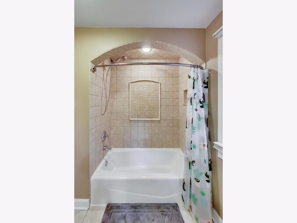
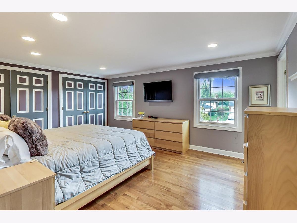
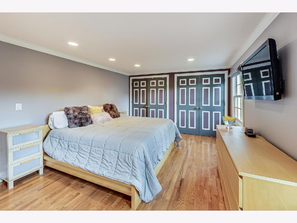
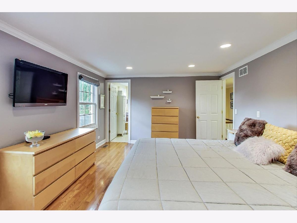
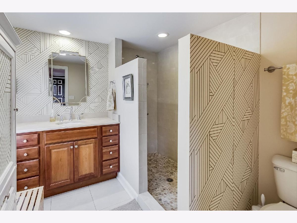
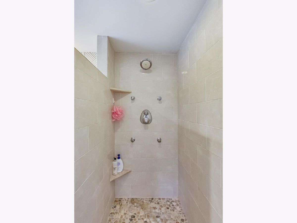
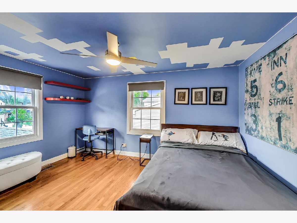
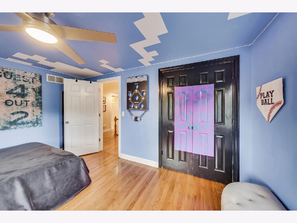
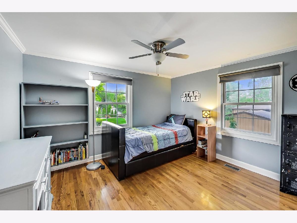
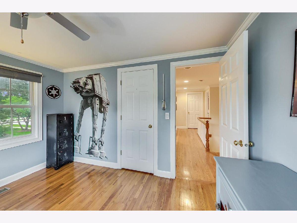
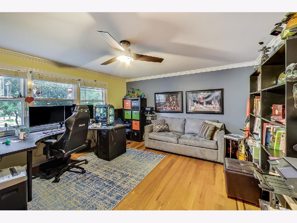
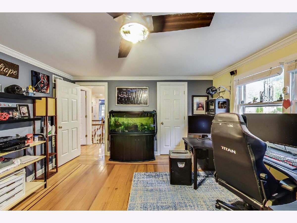
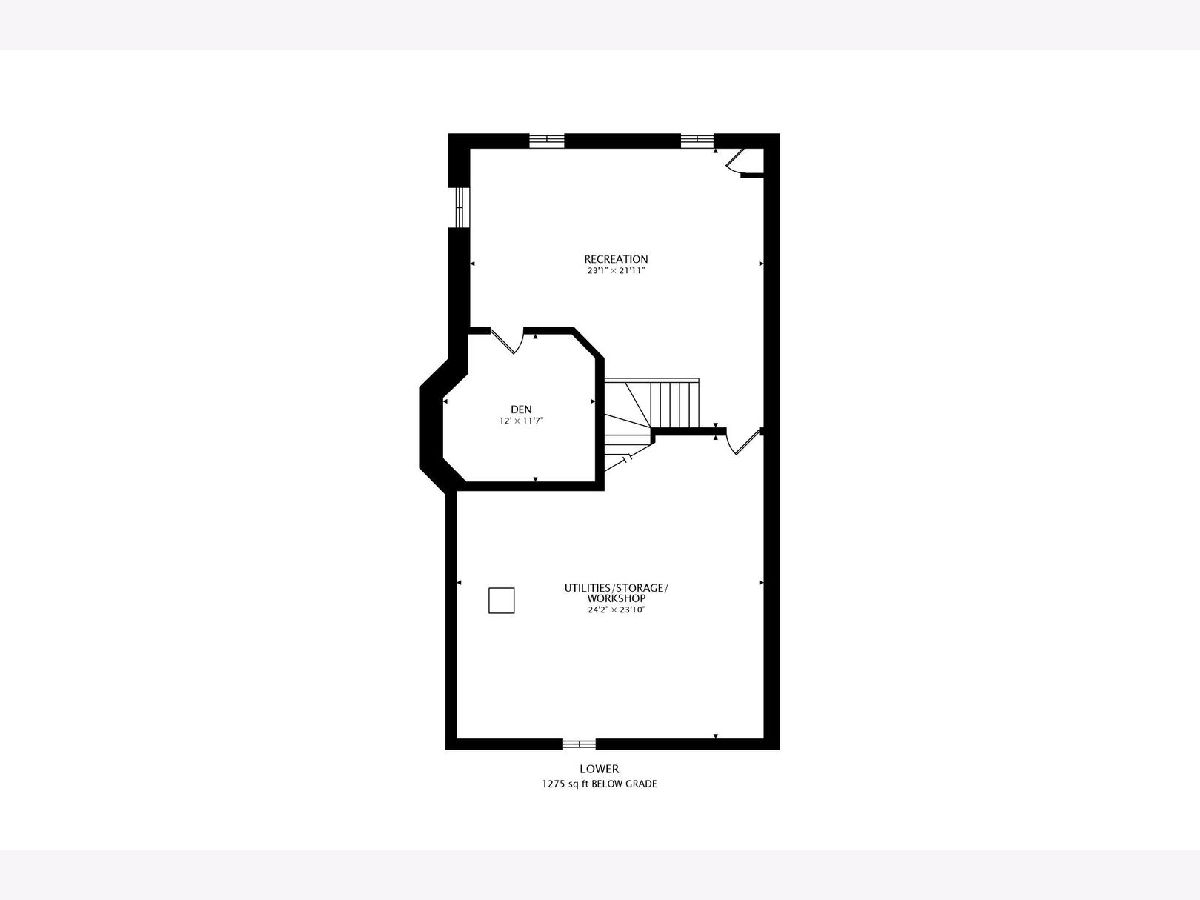
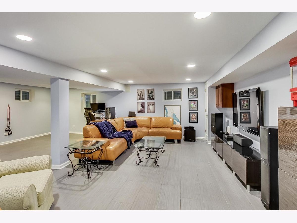
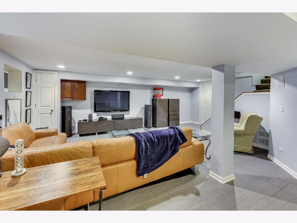
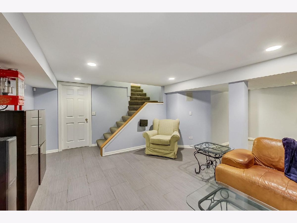
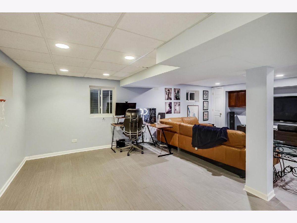
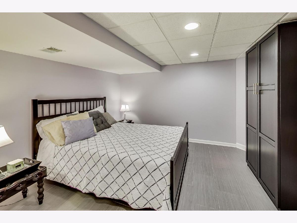
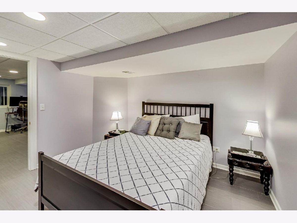
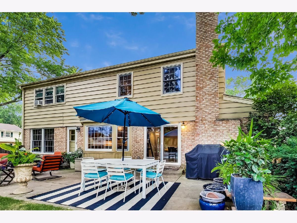
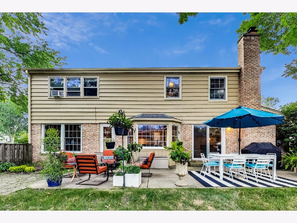
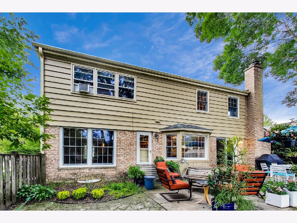
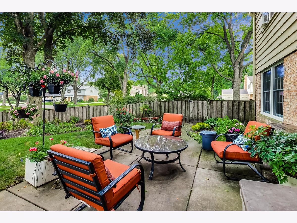
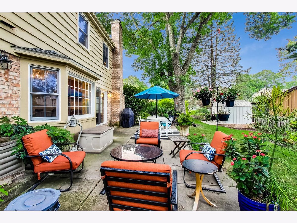
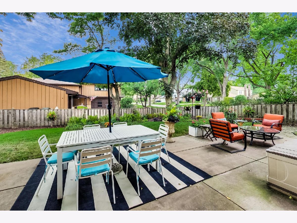
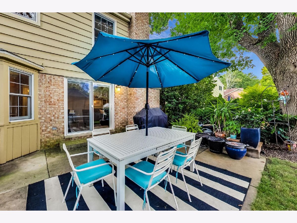
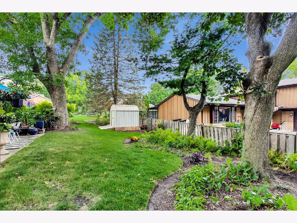
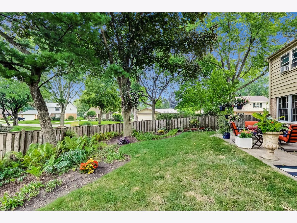
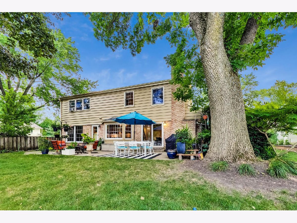
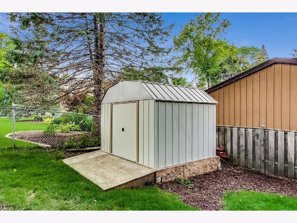
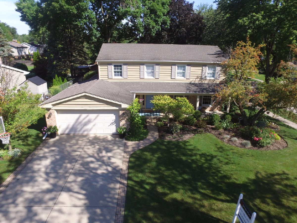
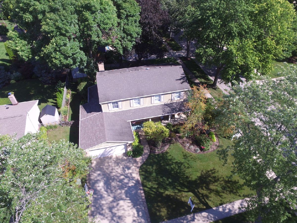
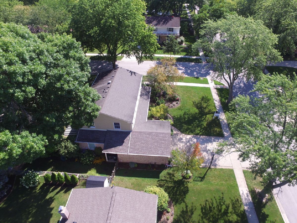
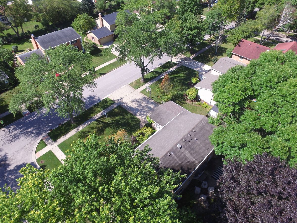
Room Specifics
Total Bedrooms: 4
Bedrooms Above Ground: 4
Bedrooms Below Ground: 0
Dimensions: —
Floor Type: Hardwood
Dimensions: —
Floor Type: Hardwood
Dimensions: —
Floor Type: Hardwood
Full Bathrooms: 3
Bathroom Amenities: Separate Shower
Bathroom in Basement: 0
Rooms: Utility Room-Lower Level,Office,Recreation Room,Foyer
Basement Description: Finished
Other Specifics
| 2 | |
| Concrete Perimeter | |
| Concrete | |
| Patio | |
| Corner Lot | |
| 120 X 90 | |
| Full,Unfinished | |
| Full | |
| Hardwood Floors, First Floor Laundry, Built-in Features, Walk-In Closet(s) | |
| Range, Microwave, Dishwasher | |
| Not in DB | |
| Curbs, Sidewalks, Street Lights, Street Paved | |
| — | |
| — | |
| Attached Fireplace Doors/Screen, Gas Log |
Tax History
| Year | Property Taxes |
|---|---|
| 2010 | $7,610 |
| 2021 | $8,914 |
Contact Agent
Nearby Similar Homes
Nearby Sold Comparables
Contact Agent
Listing Provided By
@properties







