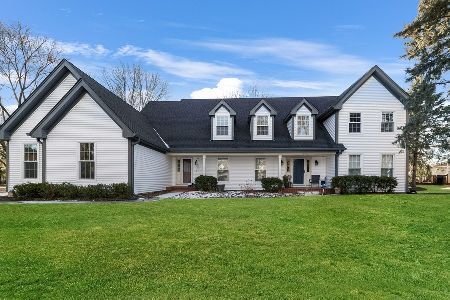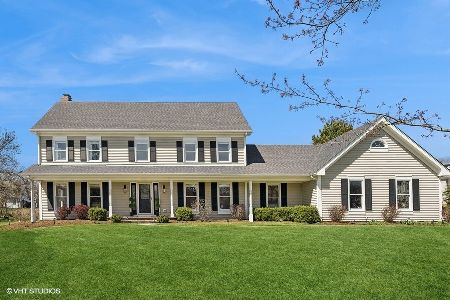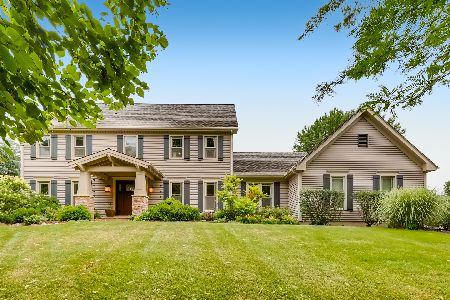668 Stillwater Lane, Barrington, Illinois 60010
$665,000
|
Sold
|
|
| Status: | Closed |
| Sqft: | 4,850 |
| Cost/Sqft: | $142 |
| Beds: | 5 |
| Baths: | 4 |
| Year Built: | 1988 |
| Property Taxes: | $15,090 |
| Days On Market: | 2326 |
| Lot Size: | 0,36 |
Description
No detail was overlooked in updating or maintaining this fabulous Flint Creek home. This quiet neighborhood offers nature's tranquility, while within walking distance of parks, library, schools, shopping, dining and Metra train. Newer upgrades include: hardwood floors, 6" baseboard trim, windows, bathrooms with radiant heat, custom kitchen, deck, smart home capabilities and more. Main floor has gracious formal living and dining rooms, home office, family/great room, huge gourmet kitchen, and a must-have screened porch. Two staircases each lead up to five bedrooms, including stunning master suite with hotel-chic bathroom and a spacious ensuite bedroom, perfect for in-laws or au pair. Finished basement with game and recreation rooms, wet bar and plenty of storage. Main floor laundry and mud room off the oversized 3 car finished garage (with custom cabinets). Tucked on a quiet cul-de-sac, this beautifully landscaped retreat is steps from Citizen's Park and trails.
Property Specifics
| Single Family | |
| — | |
| Colonial | |
| 1988 | |
| Full | |
| ASHCROFT | |
| No | |
| 0.36 |
| Lake | |
| Flint Creek | |
| — / Not Applicable | |
| None | |
| Community Well | |
| Public Sewer | |
| 10512900 | |
| 13362040170000 |
Nearby Schools
| NAME: | DISTRICT: | DISTANCE: | |
|---|---|---|---|
|
Grade School
Roslyn Road Elementary School |
220 | — | |
|
Middle School
Barrington Middle School-prairie |
220 | Not in DB | |
|
High School
Barrington High School |
220 | Not in DB | |
Property History
| DATE: | EVENT: | PRICE: | SOURCE: |
|---|---|---|---|
| 12 Nov, 2019 | Sold | $665,000 | MRED MLS |
| 25 Sep, 2019 | Under contract | $690,000 | MRED MLS |
| 10 Sep, 2019 | Listed for sale | $690,000 | MRED MLS |
Room Specifics
Total Bedrooms: 5
Bedrooms Above Ground: 5
Bedrooms Below Ground: 0
Dimensions: —
Floor Type: Carpet
Dimensions: —
Floor Type: Carpet
Dimensions: —
Floor Type: Carpet
Dimensions: —
Floor Type: —
Full Bathrooms: 4
Bathroom Amenities: Separate Shower,Soaking Tub
Bathroom in Basement: 0
Rooms: Bedroom 5,Den,Recreation Room,Sun Room,Game Room,Foyer,Storage
Basement Description: Finished
Other Specifics
| 3 | |
| Concrete Perimeter | |
| Asphalt | |
| Deck | |
| — | |
| 107X150X135X52 | |
| Unfinished | |
| Full | |
| Bar-Dry, Bar-Wet, Hardwood Floors, First Floor Laundry, Walk-In Closet(s) | |
| Double Oven, Microwave, Dishwasher, High End Refrigerator, Washer, Dryer, Disposal, Stainless Steel Appliance(s), Cooktop, Water Softener Owned | |
| Not in DB | |
| Sidewalks, Street Lights, Street Paved | |
| — | |
| — | |
| Gas Log, Gas Starter |
Tax History
| Year | Property Taxes |
|---|---|
| 2019 | $15,090 |
Contact Agent
Nearby Similar Homes
Nearby Sold Comparables
Contact Agent
Listing Provided By
Jameson Sotheby's International Realty






