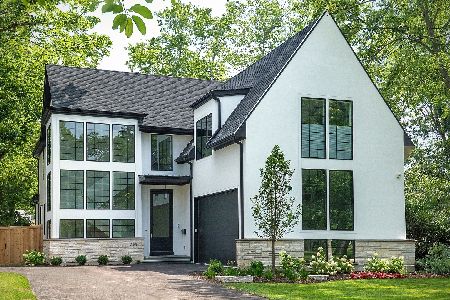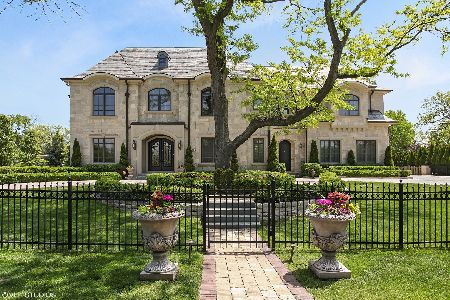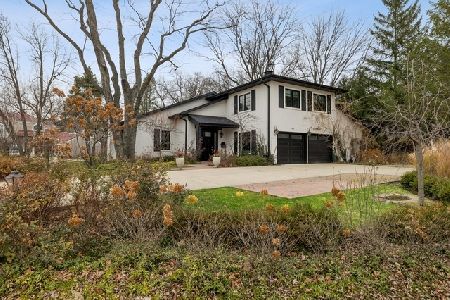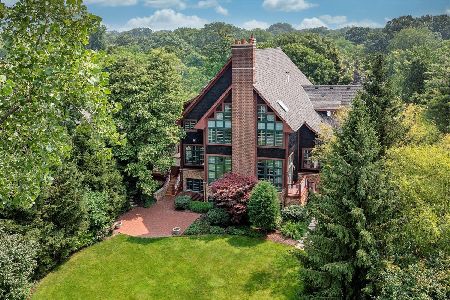669 Dundee Road, Glencoe, Illinois 60022
$930,000
|
Sold
|
|
| Status: | Closed |
| Sqft: | 6,858 |
| Cost/Sqft: | $146 |
| Beds: | 5 |
| Baths: | 6 |
| Year Built: | 1982 |
| Property Taxes: | $37,971 |
| Days On Market: | 2843 |
| Lot Size: | 0,90 |
Description
A long circular drive leads to this beautifully renovated nearly 1 acre estate. The front foyer features 20 foot ceilings setting the tone for a transitional open concept that is ideal for entertaining. The living room with fireplace and banquet sized dining room include floor to ceiling windows allowing an abundance of light. An outstanding kitchen includes a large eating area, an over sized island and high end Thermador appliances. The handsome and spacious library boasts custom built-ins . The highlight of the second floor is the Master Suite complete with fireplace, stunning bath and ample his and hers closet space. A three level elevator, beautiful back yard with covered gazebo and an attached three car garage complete this fabulous home.
Property Specifics
| Single Family | |
| — | |
| — | |
| 1982 | |
| Partial | |
| — | |
| No | |
| 0.9 |
| Cook | |
| — | |
| 0 / Not Applicable | |
| None | |
| Public | |
| Public Sewer | |
| 09905269 | |
| 04014120490000 |
Nearby Schools
| NAME: | DISTRICT: | DISTANCE: | |
|---|---|---|---|
|
Grade School
South Elementary School |
35 | — | |
|
Middle School
Central School |
35 | Not in DB | |
|
High School
New Trier Twp H.s. Northfield/wi |
203 | Not in DB | |
Property History
| DATE: | EVENT: | PRICE: | SOURCE: |
|---|---|---|---|
| 10 Mar, 2015 | Sold | $300,000 | MRED MLS |
| 26 Jan, 2015 | Under contract | $750,000 | MRED MLS |
| 3 Oct, 2014 | Listed for sale | $750,000 | MRED MLS |
| 28 Jun, 2016 | Sold | $1,500,000 | MRED MLS |
| 16 May, 2016 | Under contract | $1,600,000 | MRED MLS |
| — | Last price change | $1,625,000 | MRED MLS |
| 20 Jan, 2016 | Listed for sale | $1,700,000 | MRED MLS |
| 30 Aug, 2018 | Sold | $930,000 | MRED MLS |
| 27 Jul, 2018 | Under contract | $999,900 | MRED MLS |
| — | Last price change | $1,199,900 | MRED MLS |
| 4 Apr, 2018 | Listed for sale | $1,299,900 | MRED MLS |
Room Specifics
Total Bedrooms: 5
Bedrooms Above Ground: 5
Bedrooms Below Ground: 0
Dimensions: —
Floor Type: Hardwood
Dimensions: —
Floor Type: Carpet
Dimensions: —
Floor Type: Carpet
Dimensions: —
Floor Type: —
Full Bathrooms: 6
Bathroom Amenities: Separate Shower,Double Sink,Soaking Tub
Bathroom in Basement: 1
Rooms: Library,Bedroom 5,Pantry,Exercise Room,Walk In Closet,Recreation Room
Basement Description: Finished
Other Specifics
| 3 | |
| Concrete Perimeter | |
| Asphalt,Brick,Circular | |
| Gazebo, Brick Paver Patio, Storms/Screens | |
| — | |
| 37,037 SQ FT | |
| — | |
| Full | |
| Elevator, Hardwood Floors, First Floor Bedroom, First Floor Laundry, Second Floor Laundry, First Floor Full Bath | |
| Double Oven, Microwave, Dishwasher, High End Refrigerator, Disposal, Stainless Steel Appliance(s), Wine Refrigerator | |
| Not in DB | |
| Sidewalks, Street Paved | |
| — | |
| — | |
| Gas Starter |
Tax History
| Year | Property Taxes |
|---|---|
| 2015 | $47,828 |
| 2016 | $51,781 |
| 2018 | $37,971 |
Contact Agent
Nearby Similar Homes
Nearby Sold Comparables
Contact Agent
Listing Provided By
Berkshire Hathaway HomeServices KoenigRubloff












