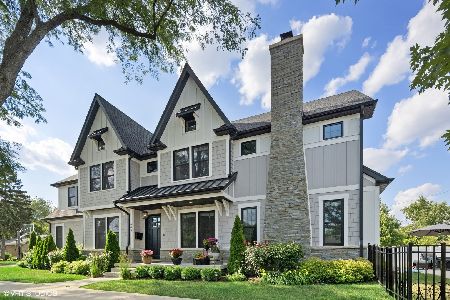669 Fairfield Avenue, Elmhurst, Illinois 60126
$1,205,000
|
Sold
|
|
| Status: | Closed |
| Sqft: | 3,837 |
| Cost/Sqft: | $312 |
| Beds: | 5 |
| Baths: | 4 |
| Year Built: | 2017 |
| Property Taxes: | $0 |
| Days On Market: | 3223 |
| Lot Size: | 0,16 |
Description
Lincoln school new construction opportunity with top Elmhurst custom home builder. Rare opportunity for corner lot that will offer south exposure to front elevation + 3 car attached garage. All the bells and whistles to be expected with this talented and experienced builder. Custom kitchen, massive center island, full masonry fireplace, 1st floor office, hardwood floors throughout, luxurious master with soaking tub, separate shower, and his & hers walk in closets. Plenty of time to customize and work side-by-side with outside the box builder that can make all your ideas come to life. Prime location - walk to Lincoln, Prairie Path, and Spring Rd Business district.
Property Specifics
| Single Family | |
| — | |
| — | |
| 2017 | |
| Full | |
| — | |
| No | |
| 0.16 |
| Du Page | |
| — | |
| 0 / Not Applicable | |
| None | |
| Lake Michigan,Public | |
| Public Sewer, Overhead Sewers | |
| 09573433 | |
| 0611321011 |
Nearby Schools
| NAME: | DISTRICT: | DISTANCE: | |
|---|---|---|---|
|
Grade School
Lincoln Elementary School |
205 | — | |
|
Middle School
Bryan Middle School |
205 | Not in DB | |
|
High School
York Community High School |
205 | Not in DB | |
Property History
| DATE: | EVENT: | PRICE: | SOURCE: |
|---|---|---|---|
| 27 Sep, 2018 | Sold | $1,205,000 | MRED MLS |
| 3 Oct, 2017 | Under contract | $1,198,000 | MRED MLS |
| 23 Mar, 2017 | Listed for sale | $1,198,000 | MRED MLS |
Room Specifics
Total Bedrooms: 5
Bedrooms Above Ground: 5
Bedrooms Below Ground: 0
Dimensions: —
Floor Type: Hardwood
Dimensions: —
Floor Type: Hardwood
Dimensions: —
Floor Type: Hardwood
Dimensions: —
Floor Type: —
Full Bathrooms: 4
Bathroom Amenities: Separate Shower,Double Sink,Full Body Spray Shower,Soaking Tub
Bathroom in Basement: 0
Rooms: Eating Area,Office,Mud Room,Bedroom 5,Pantry
Basement Description: Unfinished,Bathroom Rough-In
Other Specifics
| 3 | |
| Concrete Perimeter | |
| Concrete | |
| Patio, Porch | |
| Corner Lot,Landscaped | |
| 54 X 140 | |
| — | |
| Full | |
| Vaulted/Cathedral Ceilings, Hardwood Floors, In-Law Arrangement, Second Floor Laundry, First Floor Full Bath | |
| Double Oven, Microwave, Dishwasher, High End Refrigerator, Washer, Dryer, Disposal, Stainless Steel Appliance(s), Wine Refrigerator, Range Hood | |
| Not in DB | |
| Pool, Sidewalks, Street Lights, Street Paved | |
| — | |
| — | |
| Wood Burning, Gas Log, Gas Starter |
Tax History
| Year | Property Taxes |
|---|
Contact Agent
Nearby Similar Homes
Nearby Sold Comparables
Contact Agent
Listing Provided By
Berkshire Hathaway HomeServices Prairie Path REALT










