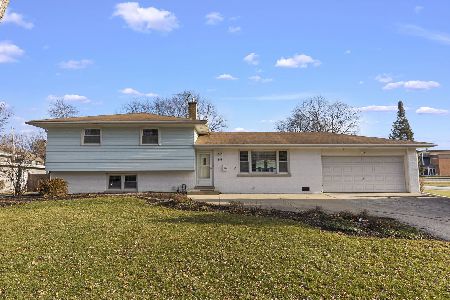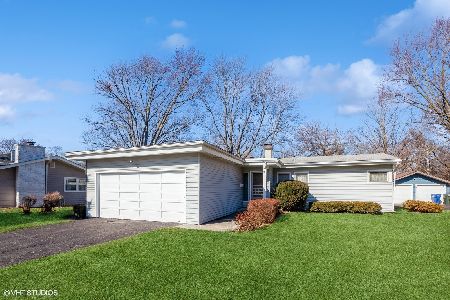67 Elmwood Drive, Naperville, Illinois 60540
$326,000
|
Sold
|
|
| Status: | Closed |
| Sqft: | 2,573 |
| Cost/Sqft: | $136 |
| Beds: | 3 |
| Baths: | 2 |
| Year Built: | 1958 |
| Property Taxes: | $6,819 |
| Days On Market: | 2760 |
| Lot Size: | 0,21 |
Description
Totally updated 3BR home in highly sought after West Highlands. Unbeatable location adjacent to elementary school - walk to downtown, Ribfest, Last Fling and more. Award-winning Naperville schools. Nothing to do here but move in - updates include new roof and Anderson windows, newer water heater, upgraded electrical, refinished hardwood floors, new carpet in master bedroom, the list goes on. White doors and trim throughout, large living room with French doors to the sunroom with vaulted and beamed ceiling, bayed dining room, spacious kitchen with bay window, white solid oak cabinetry and new stainless steel appliances. Over-sized master with 2 closets including walk-in. Lower level includes family room, full bath, laundry room and workshop plus outside access to the backyard. Tons of room to play in the large backyard! True 2.5-car garage with workroom. Tasteful updates, unbelievable location, great price - don't pass this one up!
Property Specifics
| Single Family | |
| — | |
| Tri-Level | |
| 1958 | |
| None | |
| — | |
| No | |
| 0.21 |
| Du Page | |
| West Highlands | |
| 0 / Not Applicable | |
| None | |
| Lake Michigan | |
| Public Sewer | |
| 10003707 | |
| 0724418015 |
Nearby Schools
| NAME: | DISTRICT: | DISTANCE: | |
|---|---|---|---|
|
Grade School
Elmwood Elementary School |
203 | — | |
|
Middle School
Lincoln Junior High School |
203 | Not in DB | |
|
High School
Naperville Central High School |
203 | Not in DB | |
Property History
| DATE: | EVENT: | PRICE: | SOURCE: |
|---|---|---|---|
| 12 Sep, 2018 | Sold | $326,000 | MRED MLS |
| 25 Jul, 2018 | Under contract | $349,900 | MRED MLS |
| 1 Jul, 2018 | Listed for sale | $349,900 | MRED MLS |
Room Specifics
Total Bedrooms: 3
Bedrooms Above Ground: 3
Bedrooms Below Ground: 0
Dimensions: —
Floor Type: Hardwood
Dimensions: —
Floor Type: Hardwood
Full Bathrooms: 2
Bathroom Amenities: Double Sink
Bathroom in Basement: 0
Rooms: Sun Room
Basement Description: None
Other Specifics
| 2.5 | |
| Concrete Perimeter | |
| Concrete | |
| Storms/Screens | |
| Landscaped | |
| 75X120 | |
| — | |
| None | |
| Vaulted/Cathedral Ceilings, Hardwood Floors | |
| Range, Microwave, Dishwasher, Refrigerator, Washer, Dryer, Disposal, Stainless Steel Appliance(s) | |
| Not in DB | |
| Sidewalks, Street Lights, Street Paved | |
| — | |
| — | |
| — |
Tax History
| Year | Property Taxes |
|---|---|
| 2018 | $6,819 |
Contact Agent
Nearby Similar Homes
Nearby Sold Comparables
Contact Agent
Listing Provided By
RE/MAX All Pro










