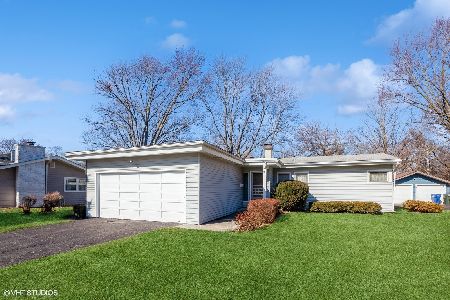910 Magnolia Lane, Naperville, Illinois 60540
$396,500
|
Sold
|
|
| Status: | Closed |
| Sqft: | 1,843 |
| Cost/Sqft: | $214 |
| Beds: | 3 |
| Baths: | 2 |
| Year Built: | 1959 |
| Property Taxes: | $6,583 |
| Days On Market: | 746 |
| Lot Size: | 0,22 |
Description
West Highlands Home! Fabulous location...Close to Downtown Naperville, shopping, park, train, award winning schools and many of Naperville amenities. Light & Bright. Hardwood floors thoughout Main Level and 2nd Floor. Most Windows replaced within 2 years; Furnace, A/C, Water Heater within 5 years and serviced on a regular basis; Tear-Off Roof 10 yrs; Second Floor Bath nicely remodel, Kitchen countertop replaced. Sunroom currently being used as a Den, but great area for Kitchen table or as a Sitting Room. The generously sized Family Room remodeled with new flooring. In addition, updates were done to the Lower Level Full Bath. The Laundry Room also received a makeover with great storage shelves and counterspace that is conveniently located for folding laundry. Lower Level has direct access to Backyard. The Fenced Backyard has a nice brick paver patio. Crawl Space is large and high enough for lots of storage. The 2-Car Garage is extra deep, ideal for additional storage. Great home for investor, as a rental or update to your tastes!
Property Specifics
| Single Family | |
| — | |
| — | |
| 1959 | |
| — | |
| — | |
| No | |
| 0.22 |
| Du Page | |
| West Highlands | |
| 0 / Not Applicable | |
| — | |
| — | |
| — | |
| 11952917 | |
| 0724418014 |
Nearby Schools
| NAME: | DISTRICT: | DISTANCE: | |
|---|---|---|---|
|
Grade School
Elmwood Elementary School |
203 | — | |
|
Middle School
Lincoln Junior High School |
203 | Not in DB | |
|
High School
Naperville Central High School |
203 | Not in DB | |
Property History
| DATE: | EVENT: | PRICE: | SOURCE: |
|---|---|---|---|
| 16 Feb, 2024 | Sold | $396,500 | MRED MLS |
| 12 Jan, 2024 | Under contract | $395,000 | MRED MLS |
| 5 Jan, 2024 | Listed for sale | $395,000 | MRED MLS |
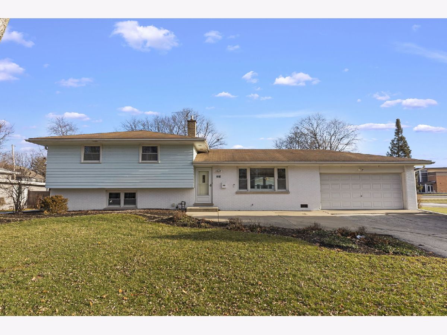
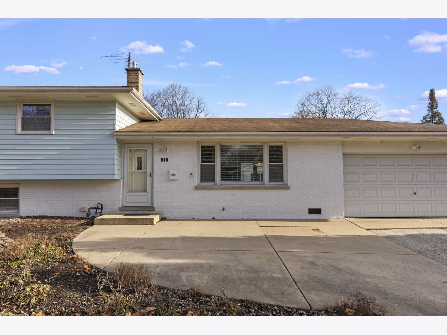
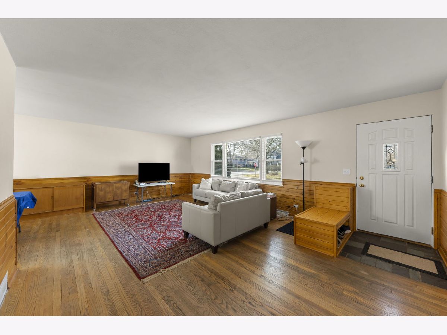
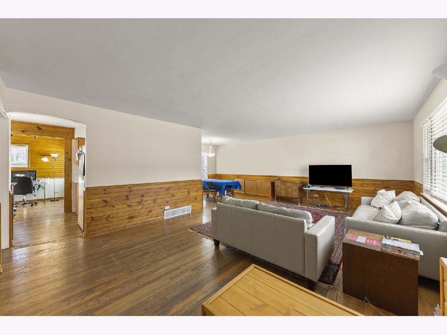
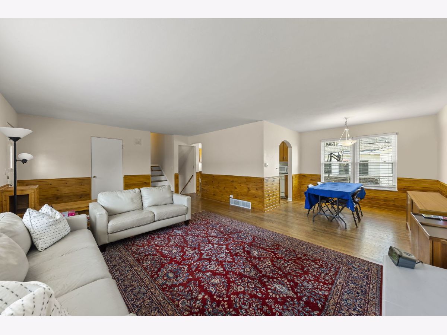
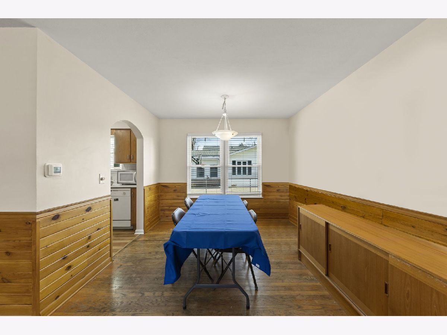
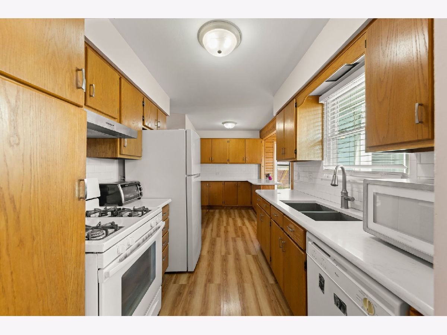
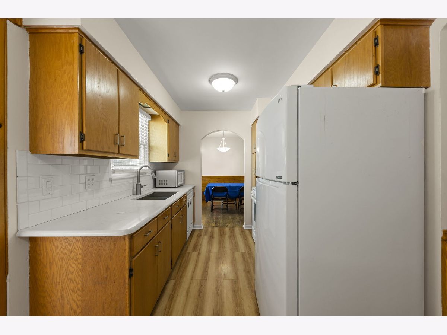
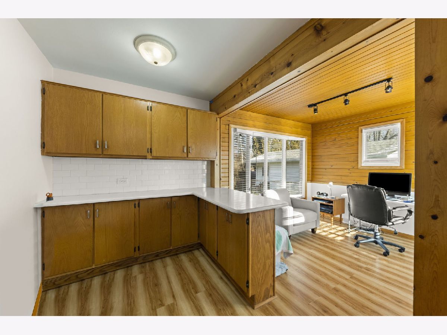
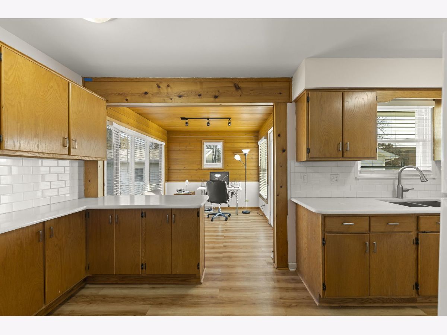
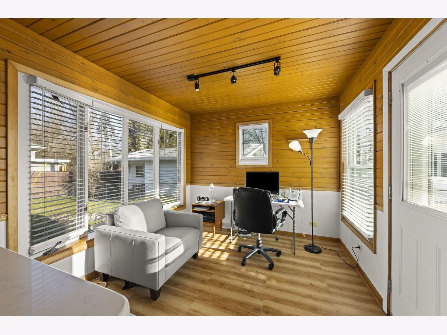
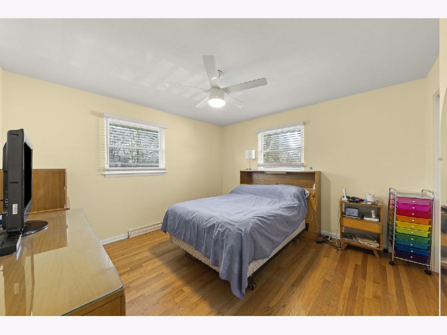
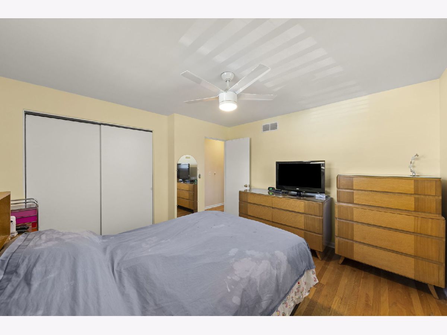
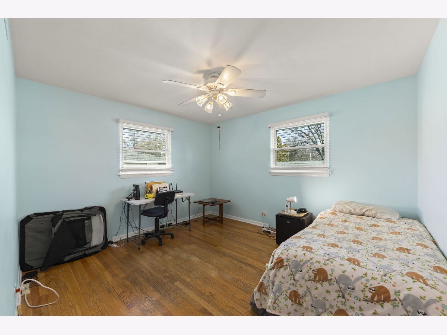
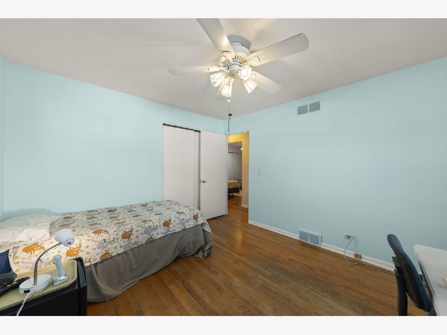
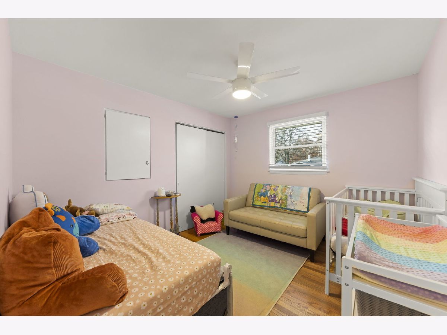
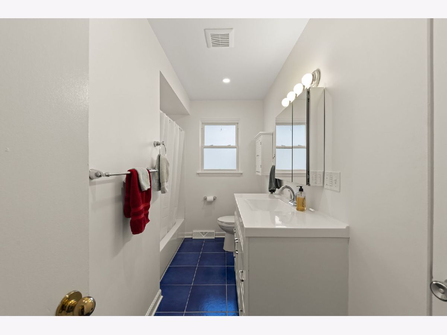
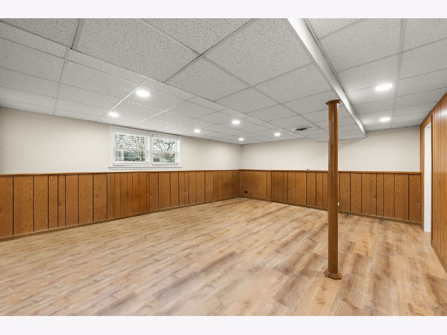
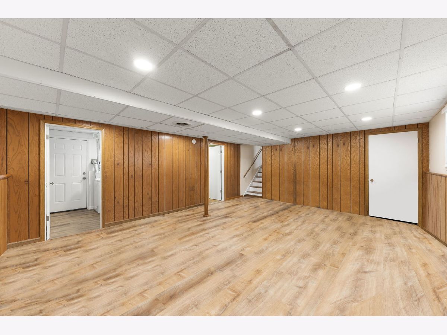
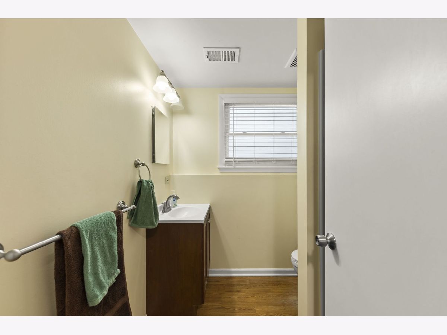
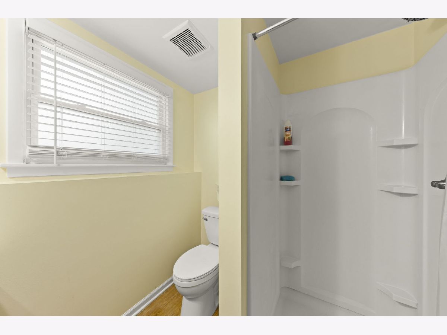
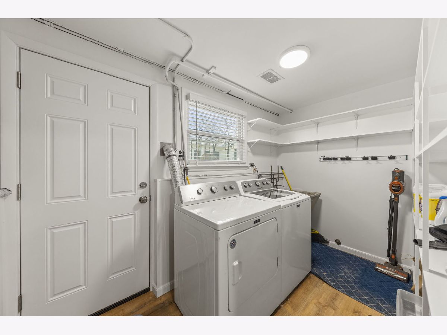
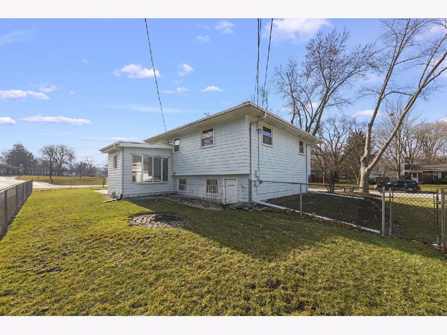
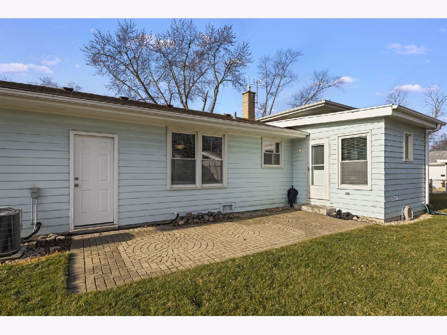
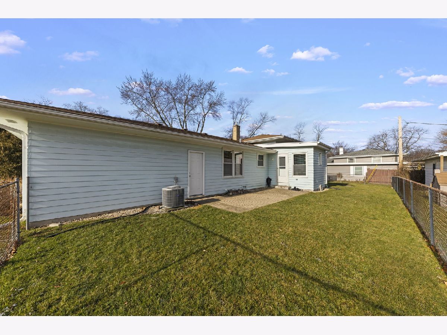
Room Specifics
Total Bedrooms: 3
Bedrooms Above Ground: 3
Bedrooms Below Ground: 0
Dimensions: —
Floor Type: —
Dimensions: —
Floor Type: —
Full Bathrooms: 2
Bathroom Amenities: —
Bathroom in Basement: 0
Rooms: —
Basement Description: Crawl
Other Specifics
| 2 | |
| — | |
| Asphalt | |
| — | |
| — | |
| 129X73X120X79 | |
| Unfinished | |
| — | |
| — | |
| — | |
| Not in DB | |
| — | |
| — | |
| — | |
| — |
Tax History
| Year | Property Taxes |
|---|---|
| 2024 | $6,583 |
Contact Agent
Nearby Similar Homes
Nearby Sold Comparables
Contact Agent
Listing Provided By
john greene, Realtor







