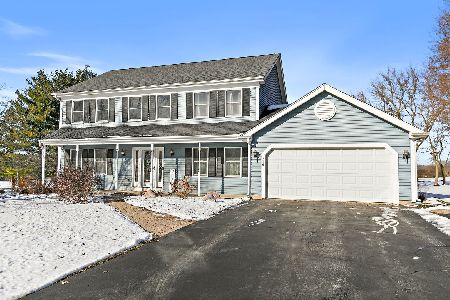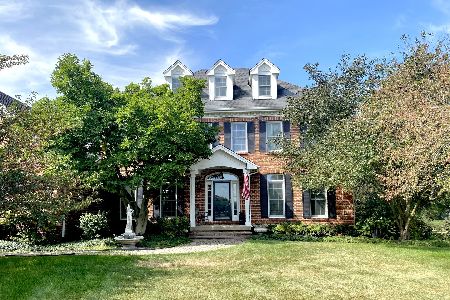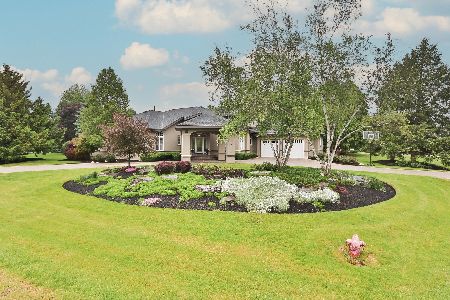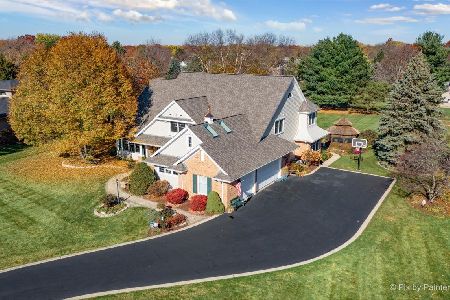66 Katrina Lane, Sleepy Hollow, Illinois 60118
$475,000
|
Sold
|
|
| Status: | Closed |
| Sqft: | 4,238 |
| Cost/Sqft: | $118 |
| Beds: | 4 |
| Baths: | 5 |
| Year Built: | 1999 |
| Property Taxes: | $13,526 |
| Days On Market: | 3377 |
| Lot Size: | 0,75 |
Description
Stately brick Georgian offering 4100 SF of CUSTOM elegance situated on a large private lot overlooking the Jelke Creek Bird Sanctuary. An entertainer's delight inside & out! Luxurious formal spaces blend with comfortable family spaces to flex the way you need. Extra-thick millwork, 2 FPs, crown molding, chair rail, wainscoting, hardwood EVERYWHERE, etc! Chef's kitchen offers solid cherry cabinets, granite, Viking apps. Catch glimpses of wildlife from the absolutely stunning Amdega-built conservatory constructed w/glass walls & ceilings. Fine details include custom arched millwork & remote-control shades! The master suite offers a WIC, jet tub, sep shower, dbl sinks. Spread out even more in the full English bmt w/large rec room & full bath (add'l 1000 SF). Need more space? Attic space can be finished as 5th BR/2nd-fl family room. Enjoy ~3 dozen trees & lush pro landscaping from your pergola-covered deck or sit around the fire pit this fall! Intercom, generator, lawn sprinkler, sec sys.
Property Specifics
| Single Family | |
| — | |
| Georgian | |
| 1999 | |
| Full,English | |
| CUSTOM | |
| No | |
| 0.75 |
| Kane | |
| The Bluffs | |
| 150 / Annual | |
| Insurance | |
| Public | |
| Septic-Private | |
| 09373308 | |
| 0328476002 |
Nearby Schools
| NAME: | DISTRICT: | DISTANCE: | |
|---|---|---|---|
|
Grade School
Sleepy Hollow Elementary School |
300 | — | |
|
Middle School
Dundee Middle School |
300 | Not in DB | |
|
High School
Dundee-crown High School |
300 | Not in DB | |
Property History
| DATE: | EVENT: | PRICE: | SOURCE: |
|---|---|---|---|
| 13 Dec, 2016 | Sold | $475,000 | MRED MLS |
| 24 Oct, 2016 | Under contract | $499,999 | MRED MLS |
| 22 Oct, 2016 | Listed for sale | $499,999 | MRED MLS |
| 16 Jan, 2025 | Sold | $630,000 | MRED MLS |
| 21 Dec, 2024 | Under contract | $679,000 | MRED MLS |
| — | Last price change | $699,000 | MRED MLS |
| 11 Sep, 2024 | Listed for sale | $725,000 | MRED MLS |
Room Specifics
Total Bedrooms: 4
Bedrooms Above Ground: 4
Bedrooms Below Ground: 0
Dimensions: —
Floor Type: Hardwood
Dimensions: —
Floor Type: Hardwood
Dimensions: —
Floor Type: Hardwood
Full Bathrooms: 5
Bathroom Amenities: Whirlpool,Separate Shower,Double Sink
Bathroom in Basement: 1
Rooms: Foyer,Office,Recreation Room,Sun Room
Basement Description: Finished
Other Specifics
| 3 | |
| Concrete Perimeter | |
| Asphalt | |
| Deck | |
| Forest Preserve Adjacent | |
| 67X67X254X274X39X88 | |
| — | |
| Full | |
| Vaulted/Cathedral Ceilings, Hardwood Floors, First Floor Laundry | |
| Range, Microwave, Dishwasher, Refrigerator, High End Refrigerator, Washer, Dryer | |
| Not in DB | |
| Street Paved | |
| — | |
| — | |
| Wood Burning, Gas Log, Gas Starter |
Tax History
| Year | Property Taxes |
|---|---|
| 2016 | $13,526 |
| 2025 | $15,521 |
Contact Agent
Nearby Similar Homes
Nearby Sold Comparables
Contact Agent
Listing Provided By
RE/MAX Excels








