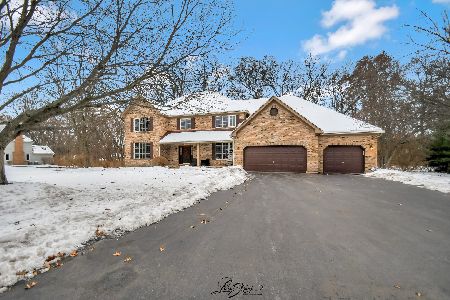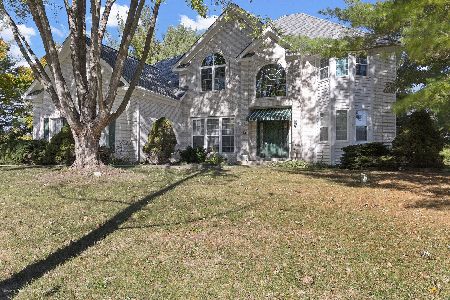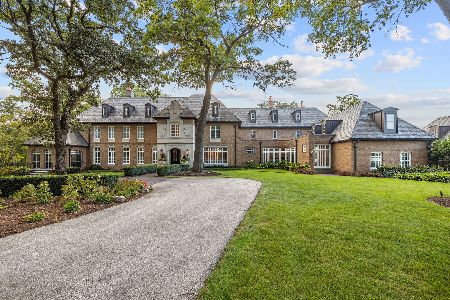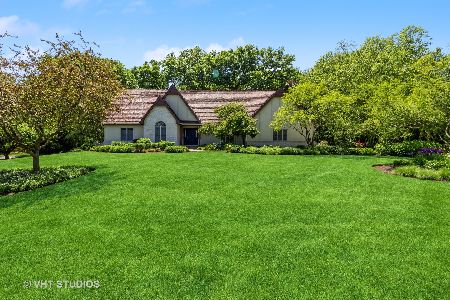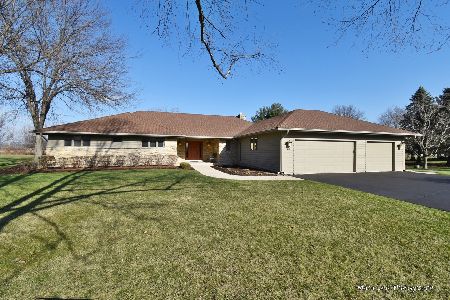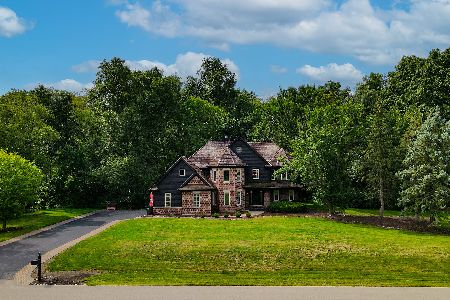67 Oak Creek Drive, Yorkville, Illinois 60560
$350,000
|
Sold
|
|
| Status: | Closed |
| Sqft: | 2,958 |
| Cost/Sqft: | $127 |
| Beds: | 4 |
| Baths: | 4 |
| Year Built: | 1994 |
| Property Taxes: | $10,481 |
| Days On Market: | 4289 |
| Lot Size: | 1,10 |
Description
Absolutely Stunning-Inside and Out! Total renovation is complete--now just relax and watch the wildlife from your private oasis. This is no cookie-cutter house like the rest. Custom built on 1 acre with majestic Oaks. $70k Gourmet Kitchen-must see! $30k bath. Beautiful Millwork: 10" Crown Molding, Tray Ceilings, & Vaulted Ceilings. On-suite bedrooms. Beautiful landscaping, cedar deck. Clubhouse, Pool, and Tennis.
Property Specifics
| Single Family | |
| — | |
| — | |
| 1994 | |
| Full | |
| — | |
| No | |
| 1.1 |
| Kendall | |
| Oak Creek Estates | |
| 85 / Monthly | |
| Insurance,Clubhouse,Pool,Other | |
| Private Well | |
| Septic-Private | |
| 08600902 | |
| 0226477007 |
Nearby Schools
| NAME: | DISTRICT: | DISTANCE: | |
|---|---|---|---|
|
Grade School
Circle Center Grade School |
115 | — | |
|
Middle School
Yorkville Middle School |
115 | Not in DB | |
|
High School
Yorkville High School |
115 | Not in DB | |
|
Alternate Elementary School
Yorkville Intermediate School |
— | Not in DB | |
Property History
| DATE: | EVENT: | PRICE: | SOURCE: |
|---|---|---|---|
| 28 Jul, 2014 | Sold | $350,000 | MRED MLS |
| 29 Jun, 2014 | Under contract | $375,000 | MRED MLS |
| 30 Apr, 2014 | Listed for sale | $375,000 | MRED MLS |
| 8 Aug, 2024 | Sold | $595,000 | MRED MLS |
| 9 Jul, 2024 | Under contract | $595,000 | MRED MLS |
| — | Last price change | $599,990 | MRED MLS |
| 22 May, 2024 | Listed for sale | $599,999 | MRED MLS |
Room Specifics
Total Bedrooms: 4
Bedrooms Above Ground: 4
Bedrooms Below Ground: 0
Dimensions: —
Floor Type: Carpet
Dimensions: —
Floor Type: Carpet
Dimensions: —
Floor Type: Carpet
Full Bathrooms: 4
Bathroom Amenities: Double Sink,Full Body Spray Shower
Bathroom in Basement: 0
Rooms: Breakfast Room,Den,Deck,Foyer,Walk In Closet,Other Room
Basement Description: Unfinished
Other Specifics
| 2 | |
| Concrete Perimeter | |
| Concrete,Side Drive | |
| Deck, Storms/Screens | |
| Landscaped,Wooded | |
| 48,181 | |
| Unfinished | |
| Full | |
| Vaulted/Cathedral Ceilings, Skylight(s), Hardwood Floors, First Floor Bedroom, First Floor Laundry, First Floor Full Bath | |
| Double Oven, Range, Microwave, Dishwasher, High End Refrigerator, Washer, Dryer, Disposal, Stainless Steel Appliance(s) | |
| Not in DB | |
| Clubhouse, Pool, Tennis Courts, Street Paved | |
| — | |
| — | |
| Double Sided, Attached Fireplace Doors/Screen, Gas Log, Gas Starter |
Tax History
| Year | Property Taxes |
|---|---|
| 2014 | $10,481 |
| 2024 | $12,865 |
Contact Agent
Nearby Similar Homes
Nearby Sold Comparables
Contact Agent
Listing Provided By
john greene Realtor

