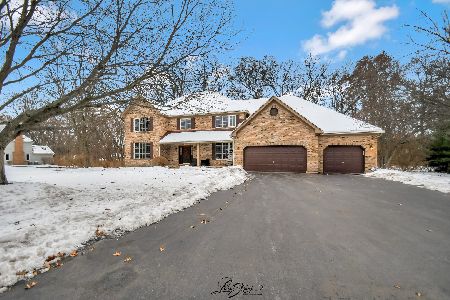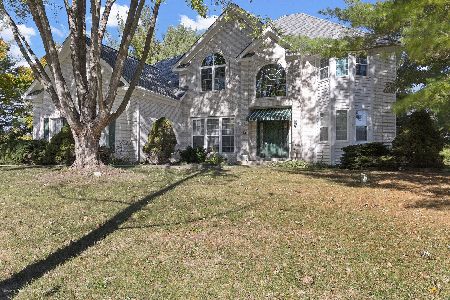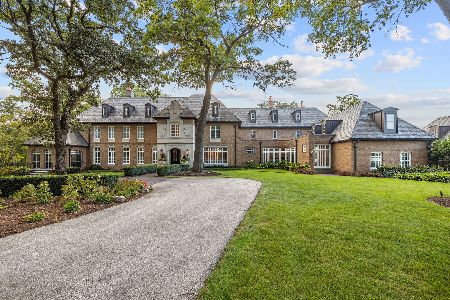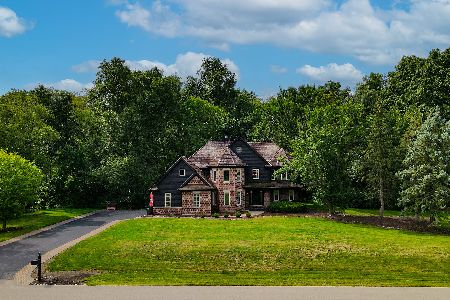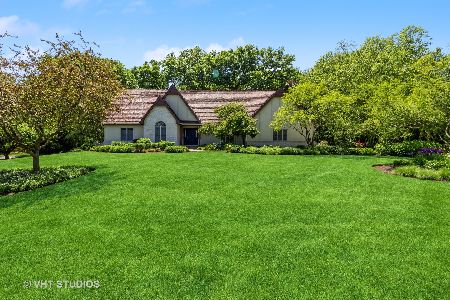63 Oak Creek Drive, Yorkville, Illinois 60560
$435,000
|
Sold
|
|
| Status: | Closed |
| Sqft: | 3,113 |
| Cost/Sqft: | $145 |
| Beds: | 4 |
| Baths: | 4 |
| Year Built: | 1994 |
| Property Taxes: | $11,849 |
| Days On Market: | 1606 |
| Lot Size: | 1,04 |
Description
Welcome to 63 Oak Creek Drive, a beautiful custom-built home on a premium wooded lot in the heart of Oak Creek Subdivision of Yorkville! This home features almost 3200 sq. ft. ~ 4 Bedrooms ~ 3.1 Bathrooms ~ 2 car garage ~ soaring 2 story ceilings ~ tons of natural light ~ a beautiful double-sided fireplace joining the kitchen and family room ~ an almost 500 sq. ft. deck for outdoor gatherings and entertainment ~ cozy screened in porch ~ 1st floor laundry ~ stainless steel appliances ~ hardwood floors ~ huge unfinished basement with loads of potential ~ jack & jill bathroom linking the 2nd and 3rd bedroom ~ private en-suite in the 4th bedroom ~ and the master bedroom featuring its own large private bathroom with double sinks, separate shower and whirlpool tub. 63 Oak Creek is just minutes from downtown Yorkville, where you will find great restaurants, local entertainment, recreation, and shopping. Additionally, enjoy use of the neighborhood club house & meeting space, outdoor pool, tennis courts, and playground. This home and its location have so many great things to offer, let's make this your new home!
Property Specifics
| Single Family | |
| — | |
| English | |
| 1994 | |
| Full | |
| — | |
| No | |
| 1.04 |
| Kendall | |
| — | |
| 105 / Monthly | |
| Clubhouse,Pool | |
| Private Well | |
| Septic-Private | |
| 11207824 | |
| 0226477006 |
Property History
| DATE: | EVENT: | PRICE: | SOURCE: |
|---|---|---|---|
| 12 Nov, 2021 | Sold | $435,000 | MRED MLS |
| 19 Sep, 2021 | Under contract | $449,900 | MRED MLS |
| 2 Sep, 2021 | Listed for sale | $449,900 | MRED MLS |
| 3 Nov, 2025 | Sold | $640,000 | MRED MLS |
| 29 Sep, 2025 | Under contract | $650,000 | MRED MLS |
| — | Last price change | $675,000 | MRED MLS |
| 31 Aug, 2025 | Listed for sale | $675,000 | MRED MLS |
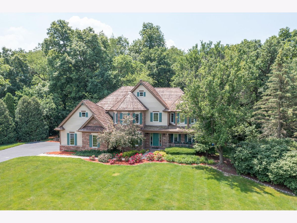
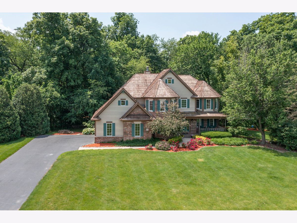
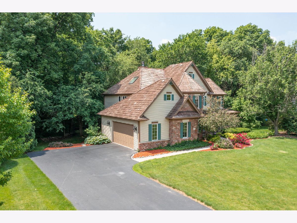
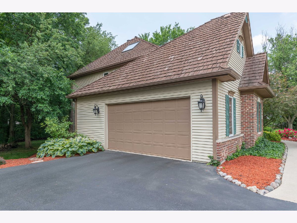
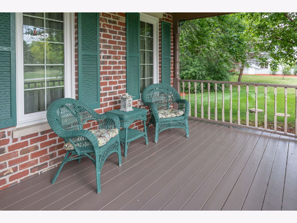
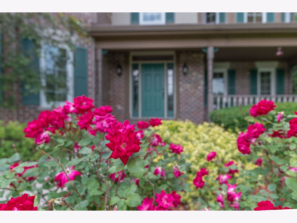
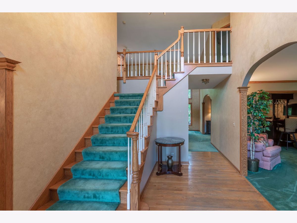
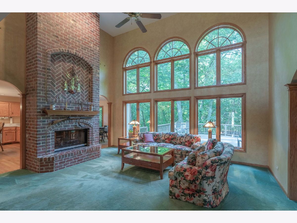
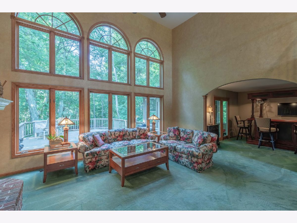
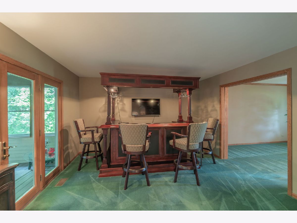
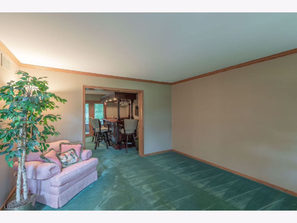
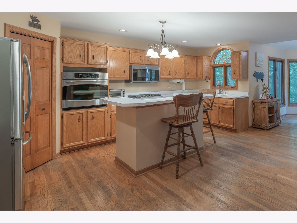
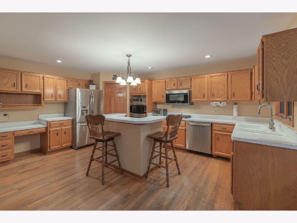
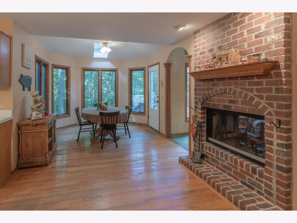
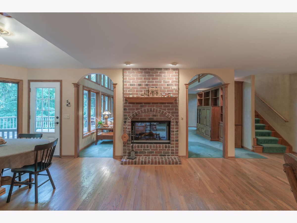
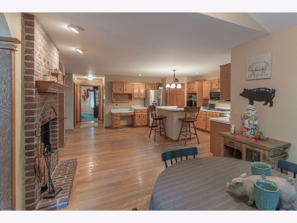
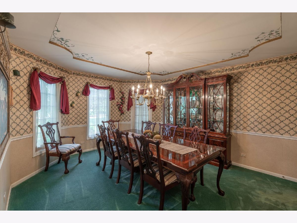
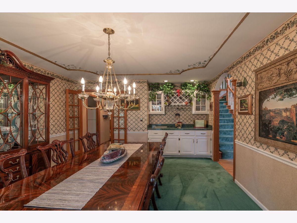
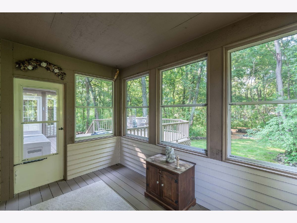
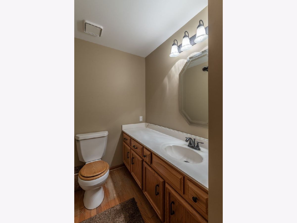
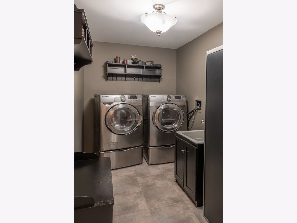
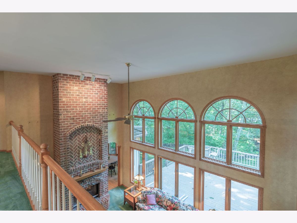
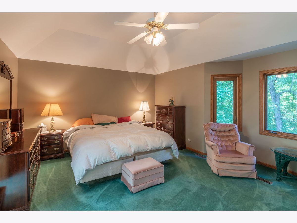
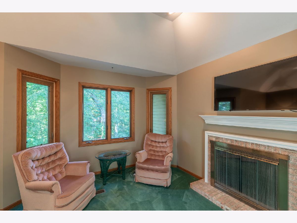
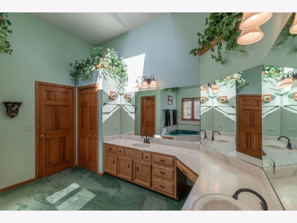
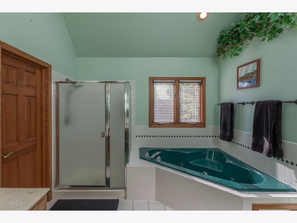
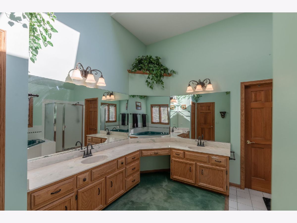
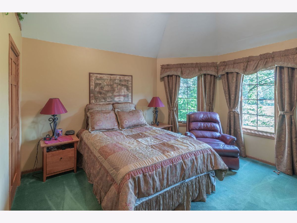
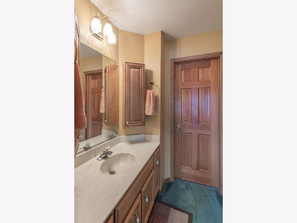
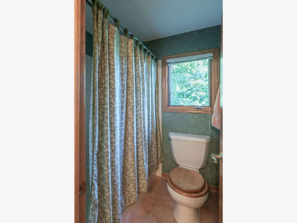
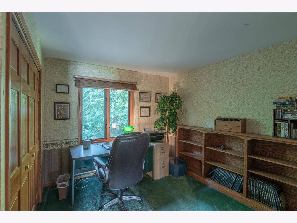
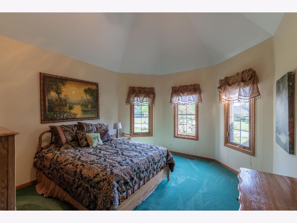
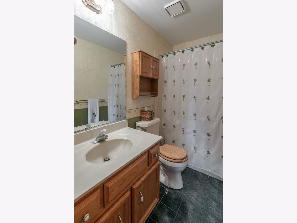
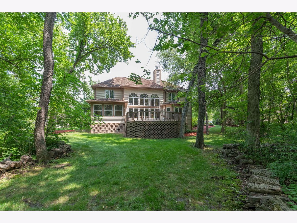
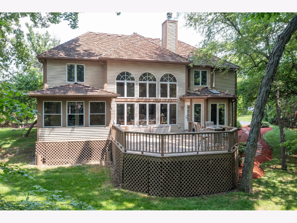
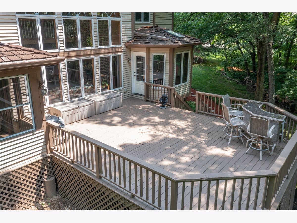
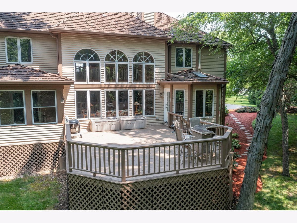
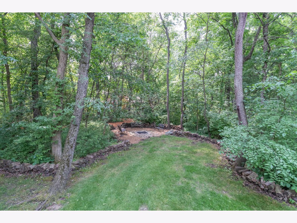
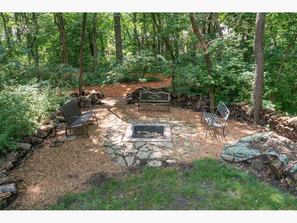
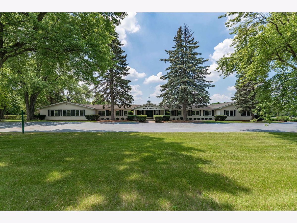
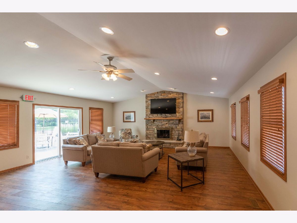
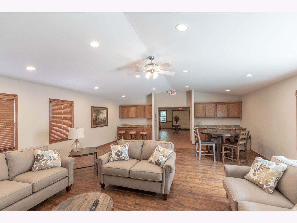
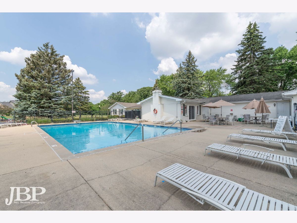
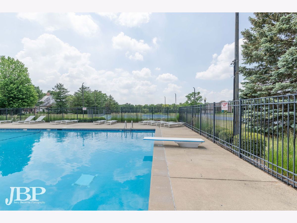
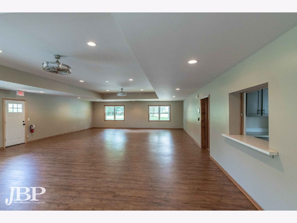
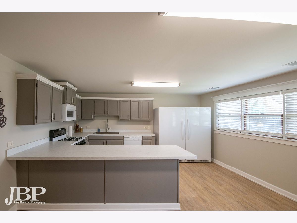
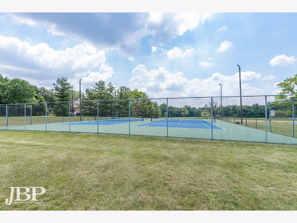
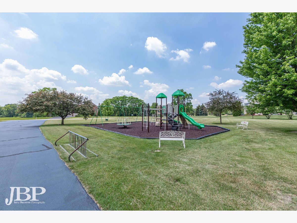
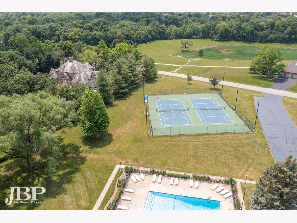
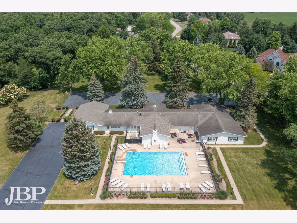
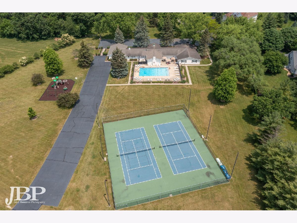
Room Specifics
Total Bedrooms: 4
Bedrooms Above Ground: 4
Bedrooms Below Ground: 0
Dimensions: —
Floor Type: Carpet
Dimensions: —
Floor Type: Carpet
Dimensions: —
Floor Type: Carpet
Full Bathrooms: 4
Bathroom Amenities: Whirlpool,Separate Shower,Double Sink
Bathroom in Basement: 0
Rooms: Media Room,Enclosed Porch
Basement Description: Unfinished,Egress Window,Storage Space
Other Specifics
| 2 | |
| Concrete Perimeter | |
| Asphalt | |
| Deck, Porch, Screened Deck, Fire Pit | |
| Landscaped,Wooded,Mature Trees,Backs to Trees/Woods | |
| 176 X 253 X 174 X 267 | |
| Unfinished | |
| Full | |
| Vaulted/Cathedral Ceilings, Skylight(s), Bar-Dry, Hardwood Floors, First Floor Laundry, Built-in Features, Walk-In Closet(s), Open Floorplan | |
| Microwave, Dishwasher, Washer, Dryer, Cooktop, Built-In Oven, Gas Cooktop, Gas Oven, Wall Oven | |
| Not in DB | |
| Clubhouse, Park, Pool, Tennis Court(s), Street Paved | |
| — | |
| — | |
| Double Sided, Wood Burning, Gas Starter, Masonry |
Tax History
| Year | Property Taxes |
|---|---|
| 2021 | $11,849 |
| 2025 | $13,365 |
Contact Agent
Nearby Similar Homes
Nearby Sold Comparables
Contact Agent
Listing Provided By
O'Neil Property Group, LLC

