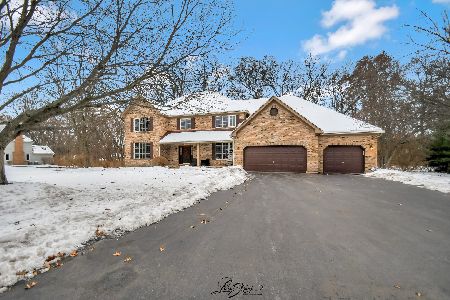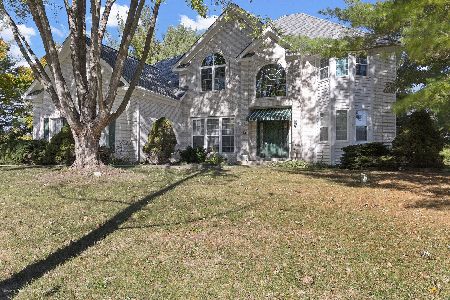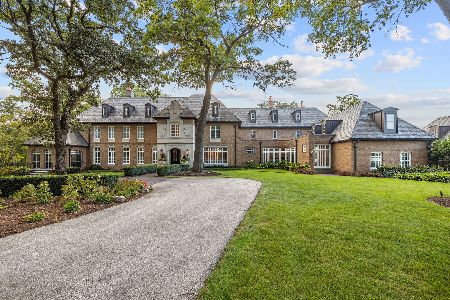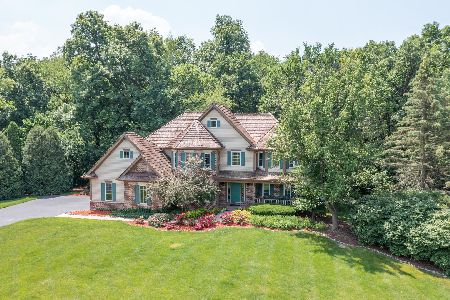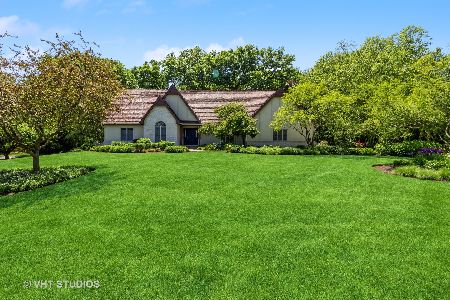63 Oak Creek Drive, Yorkville, Illinois 60560
$640,000
|
Sold
|
|
| Status: | Closed |
| Sqft: | 3,113 |
| Cost/Sqft: | $209 |
| Beds: | 4 |
| Baths: | 5 |
| Year Built: | 1994 |
| Property Taxes: | $13,365 |
| Days On Market: | 147 |
| Lot Size: | 1,04 |
Description
Welcome to 63 Oak Creek Drive, a beautiful custom-built home on a premium wooded lot in the heart of Oak Creek Subdivision of Yorkville! Step into this one-of-a-kind custom 5 bedroom home where timeless design meets the latest 2022 updates. Showcasing today's on-trend finishes, this home makes a striking impression from the moment you enter. The dramatic two-story family room features a double-sided fireplace that flows seamlessly into the gourmet kitchen, creating the ultimate open-concept entertaining space. Upstairs, you'll find 4 spacious bedrooms with en suite access, including a convenient Jack & Jill bath shared by bedrooms 2 and 3. The formal dining room is enhanced with a custom wet bar, perfect for hosting, while the lower level offers even more entertaining possibilities with a second wet bar, guest bedroom, and full bath. Enjoy outdoor living on the expansive deck or relax in the screened-in porch overlooking the yard. Thoughtful details continue throughout, including double staircases that add both function and style. This home blends luxury, comfort, and modern design in every detail-perfect for today's lifestyle! Its just minutes from downtown Yorkville, where you will find great restaurants, local entertainment, recreation, and shopping. Additionally, enjoy use of the neighborhood club house & meeting space, outdoor pool, tennis courts, and playground. UPDATES: 2022- Kitchen, Full basement with additional full bath & wet bar, Jack & Jill bath redone, All new Hardwood flooring, Railings, banisters, & all fixtures, Exterior & Interior Paint, Deck completely rebuilt, Sump Pump & Back Up, Water Softener, Wet Bar in dining room 2023- AC, Well Pump
Property Specifics
| Single Family | |
| — | |
| — | |
| 1994 | |
| — | |
| — | |
| No | |
| 1.04 |
| Kendall | |
| — | |
| 150 / Monthly | |
| — | |
| — | |
| — | |
| 12415774 | |
| 0226477006 |
Property History
| DATE: | EVENT: | PRICE: | SOURCE: |
|---|---|---|---|
| 12 Nov, 2021 | Sold | $435,000 | MRED MLS |
| 19 Sep, 2021 | Under contract | $449,900 | MRED MLS |
| 2 Sep, 2021 | Listed for sale | $449,900 | MRED MLS |
| 3 Nov, 2025 | Sold | $640,000 | MRED MLS |
| 29 Sep, 2025 | Under contract | $650,000 | MRED MLS |
| — | Last price change | $675,000 | MRED MLS |
| 31 Aug, 2025 | Listed for sale | $675,000 | MRED MLS |
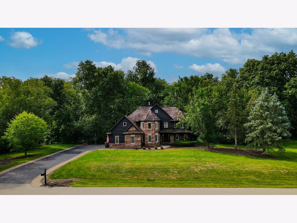
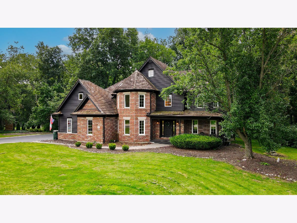
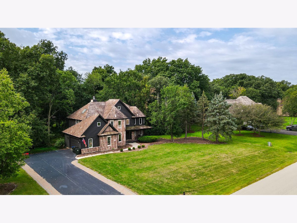
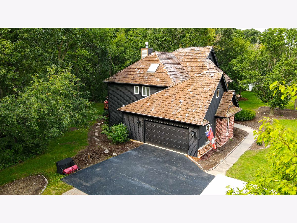
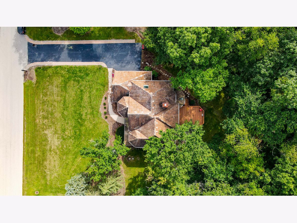
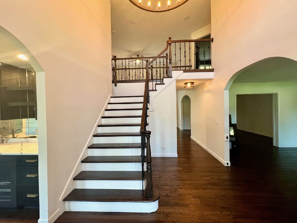
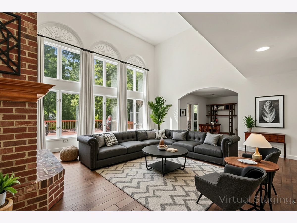
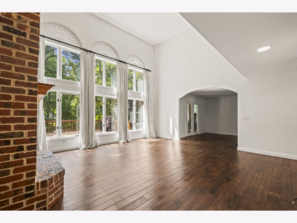
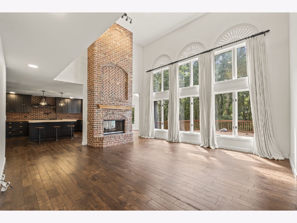
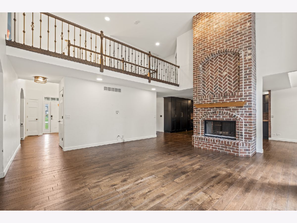
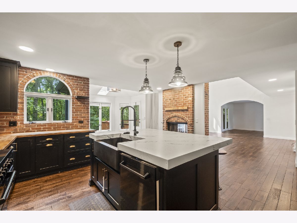
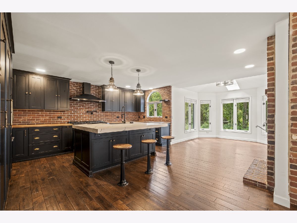
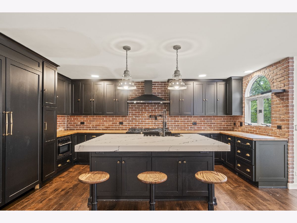
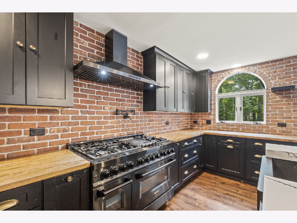
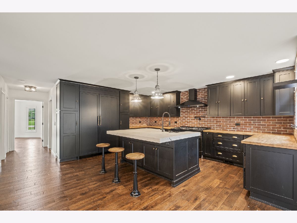
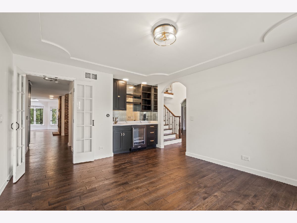
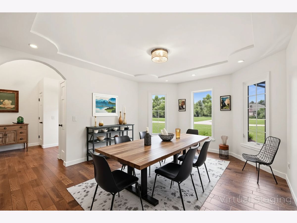
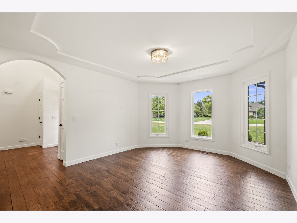
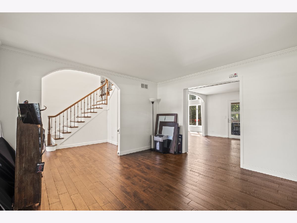
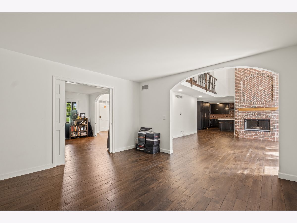
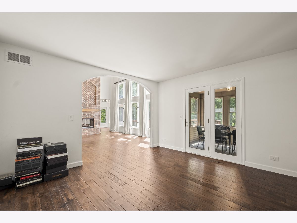
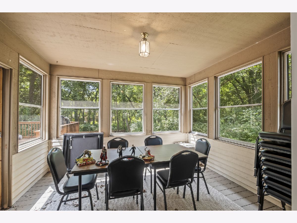
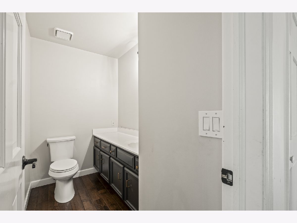
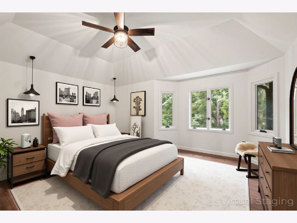
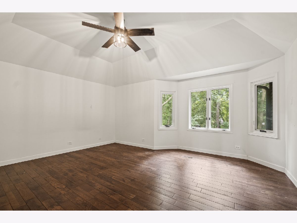
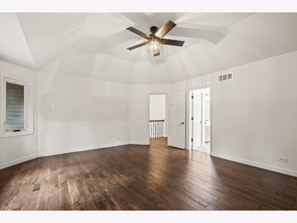
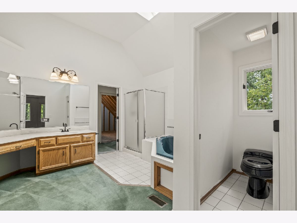
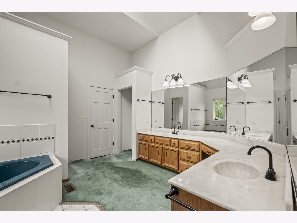
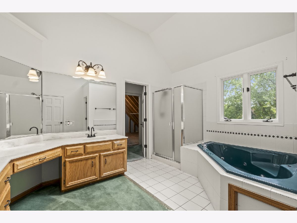
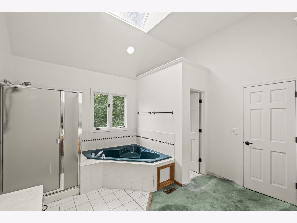
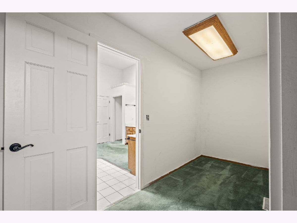
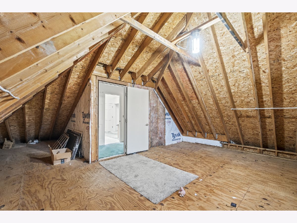
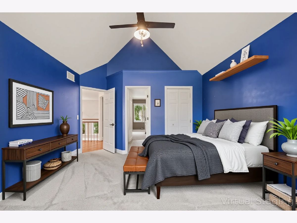
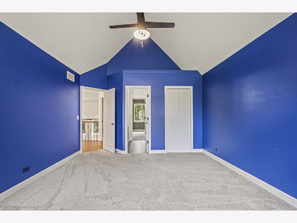
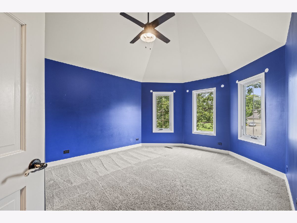
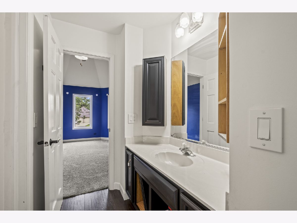
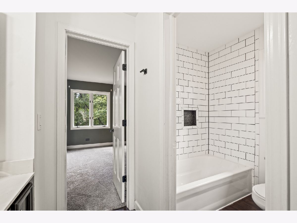
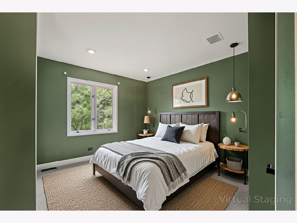
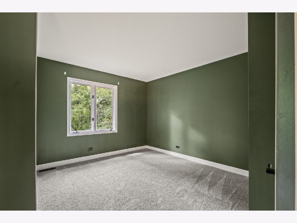
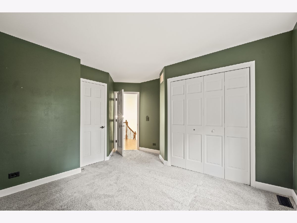
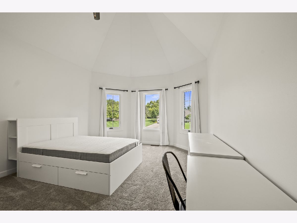
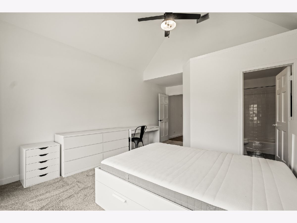
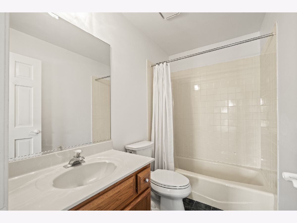
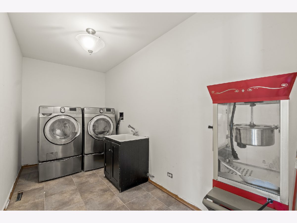
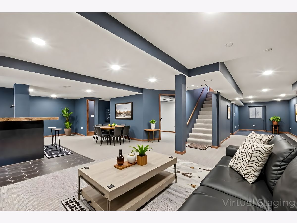
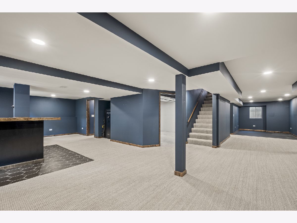
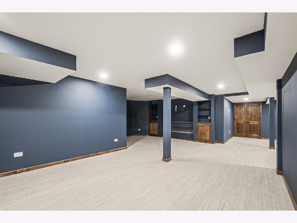
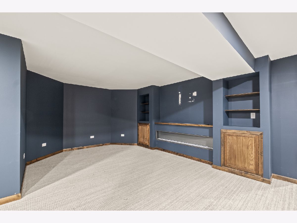
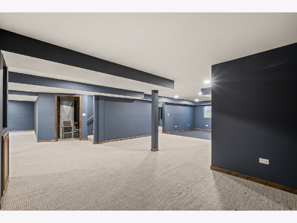
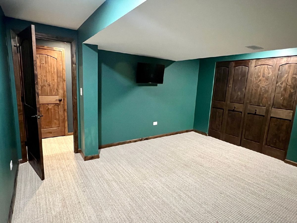
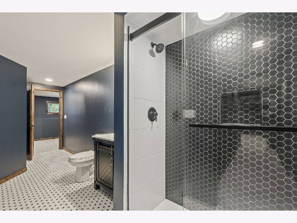
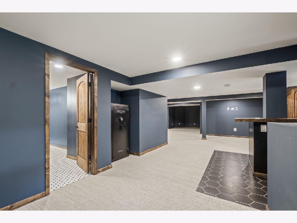
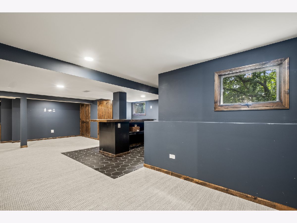
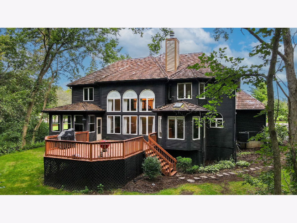
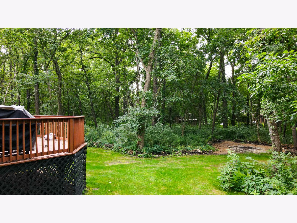
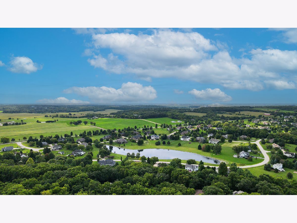
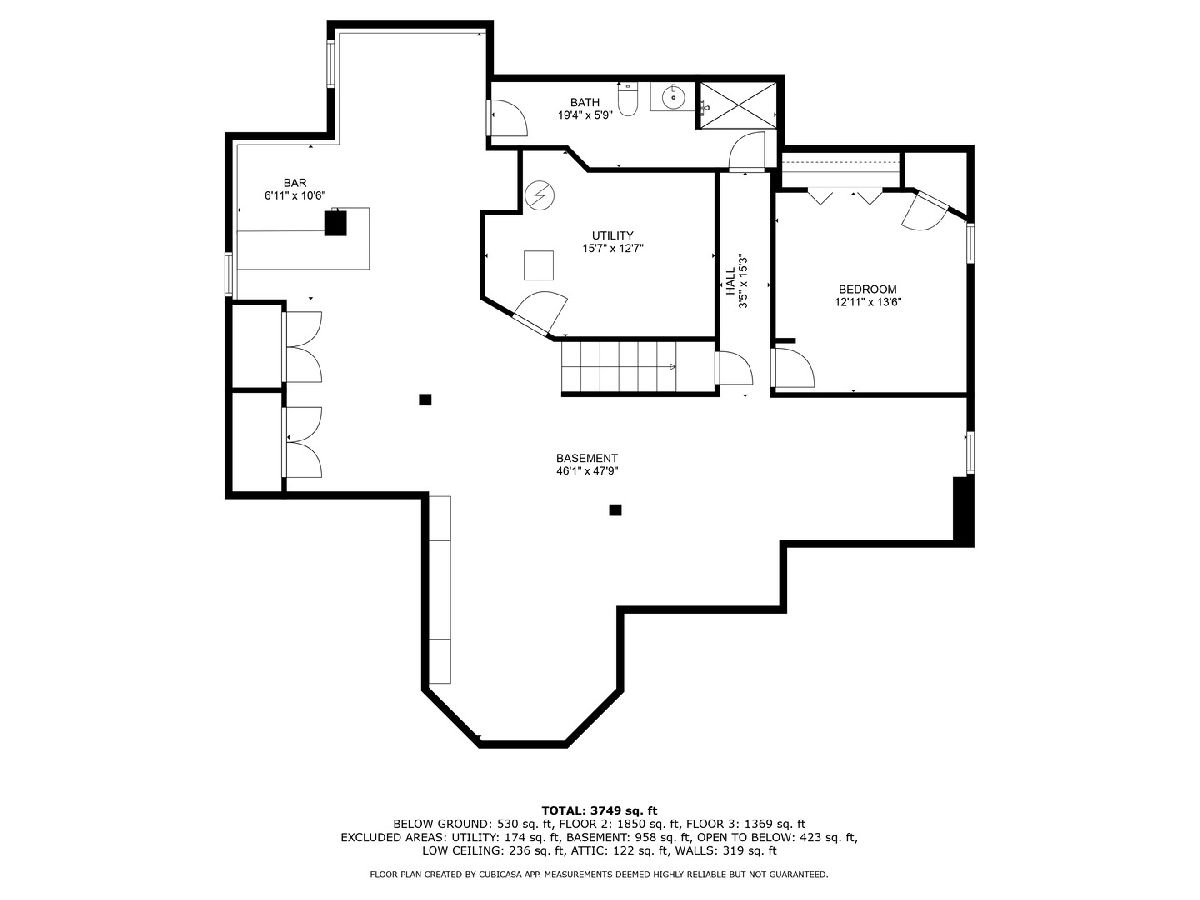
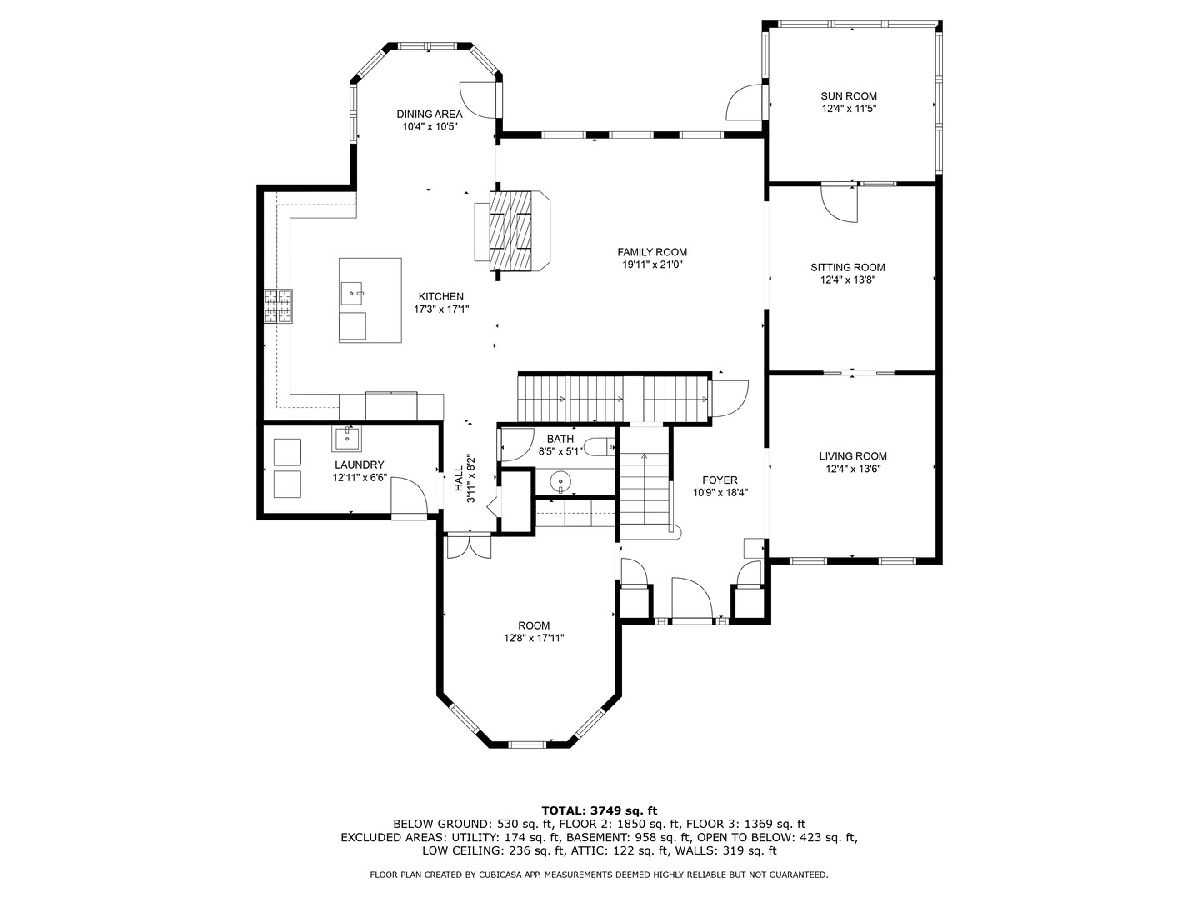
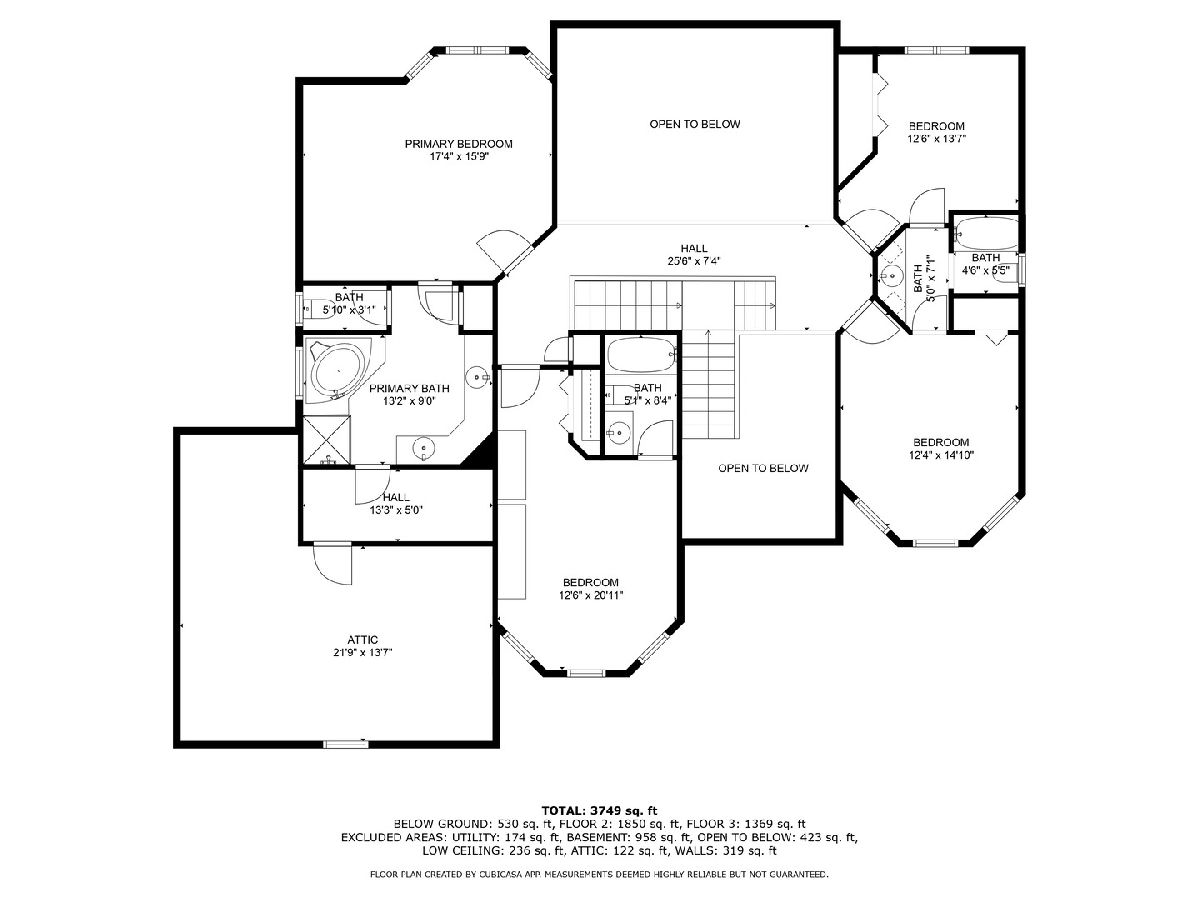
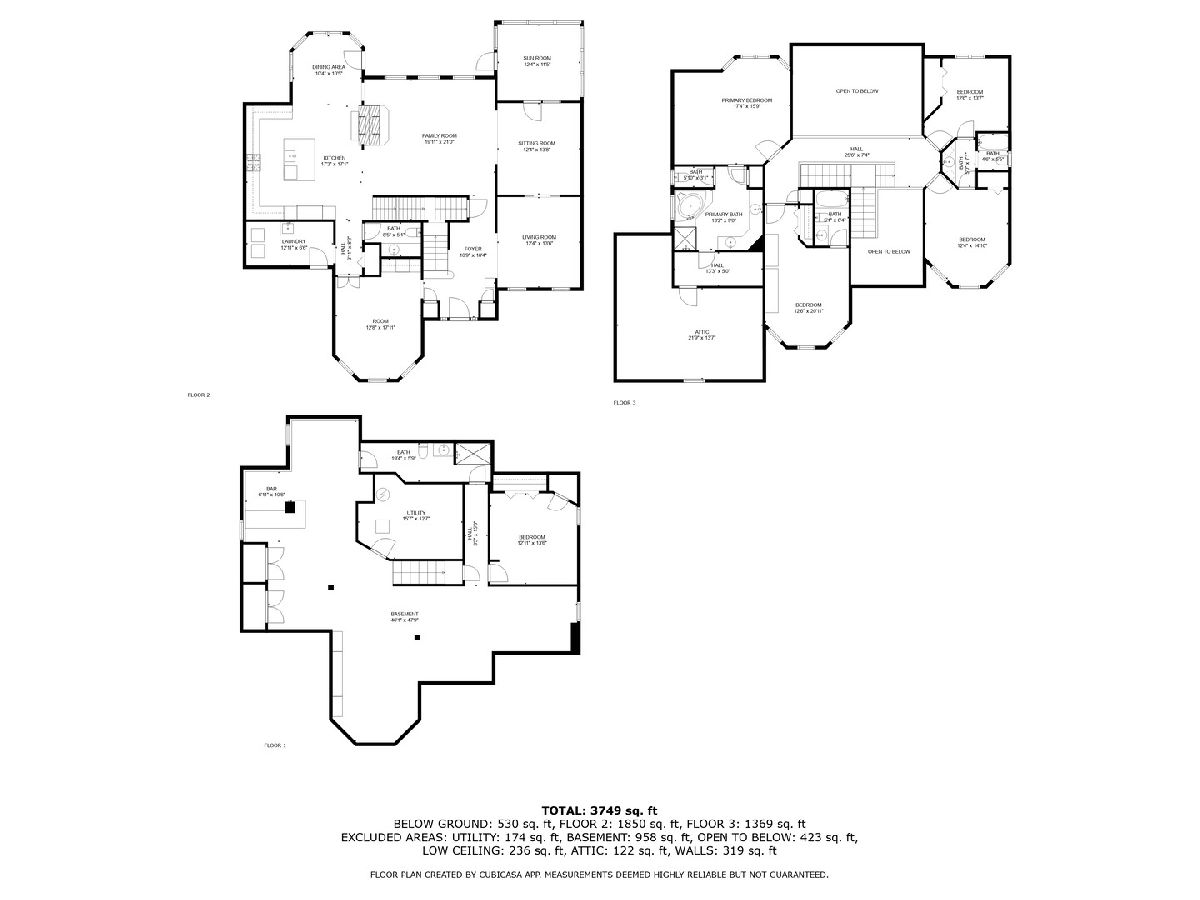
Room Specifics
Total Bedrooms: 5
Bedrooms Above Ground: 4
Bedrooms Below Ground: 1
Dimensions: —
Floor Type: —
Dimensions: —
Floor Type: —
Dimensions: —
Floor Type: —
Dimensions: —
Floor Type: —
Full Bathrooms: 5
Bathroom Amenities: Whirlpool,Separate Shower,Double Sink
Bathroom in Basement: 1
Rooms: —
Basement Description: —
Other Specifics
| 2 | |
| — | |
| — | |
| — | |
| — | |
| 176 X 253 X 174 X 267 | |
| Unfinished | |
| — | |
| — | |
| — | |
| Not in DB | |
| — | |
| — | |
| — | |
| — |
Tax History
| Year | Property Taxes |
|---|---|
| 2021 | $11,849 |
| 2025 | $13,365 |
Contact Agent
Nearby Similar Homes
Nearby Sold Comparables
Contact Agent
Listing Provided By
Keller Williams Experience

