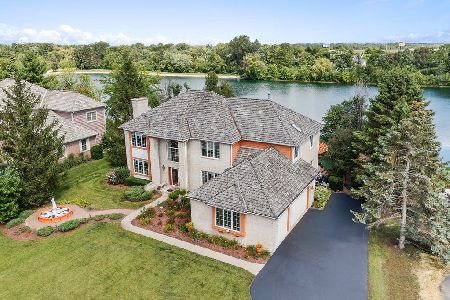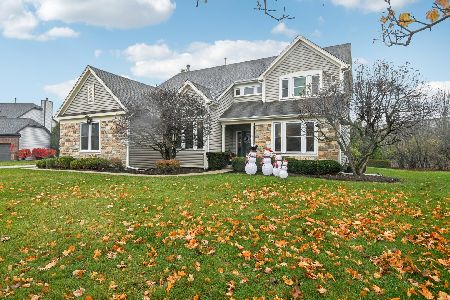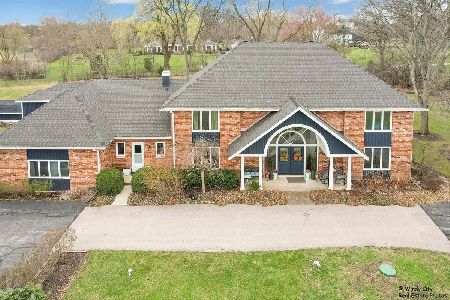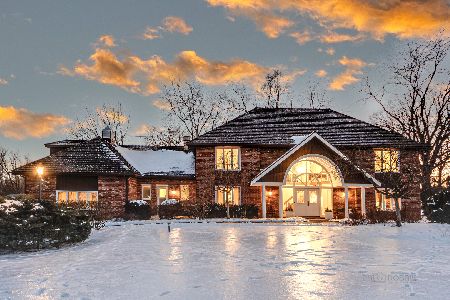670 Kathryn Court, Libertyville, Illinois 60048
$809,000
|
Sold
|
|
| Status: | Closed |
| Sqft: | 6,516 |
| Cost/Sqft: | $134 |
| Beds: | 5 |
| Baths: | 4 |
| Year Built: | 1986 |
| Property Taxes: | $22,315 |
| Days On Market: | 3086 |
| Lot Size: | 1,90 |
Description
Elegance abounds in this French Country home on a cul-de-sac & nearly 2 picturesque acres of property. Enter to a marble foyer & grand front staircase and cozy up to one of 4 fireplaces or enjoy the spaciousness of 5 br's, 4 ba's and over 6500 sq ft on main two floors. Traditional layout is ideal for entertaining including huge din rm, liv rm w/wet bar & oversized family rm open to kit. 1st flr den is exceptionally large and offers a stately warmth. Take a back staircase up to find 4 guest br's, including 1 en suite plus 1 shared access hall ba, both fully updated. The master br is truly a suite & includes spectacular renovated mstr bath, sitting rm w/fp and expansive br area. Other highlights include enclosed porch ideal for enjoying morning coffee or evening wine, blue stone patio, great yard, partially finished low lev. Blue Ribbon Oak Grove K-8 & Libertyville HS
Property Specifics
| Single Family | |
| — | |
| Other | |
| 1986 | |
| Full | |
| CUSTOM | |
| No | |
| 1.9 |
| Lake | |
| Greenbrier | |
| 0 / Not Applicable | |
| None | |
| Private Well | |
| Septic-Private | |
| 09707574 | |
| 11143010550000 |
Nearby Schools
| NAME: | DISTRICT: | DISTANCE: | |
|---|---|---|---|
|
Grade School
Oak Grove Elementary School |
68 | — | |
|
Middle School
Oak Grove Elementary School |
68 | Not in DB | |
|
High School
Libertyville High School |
128 | Not in DB | |
Property History
| DATE: | EVENT: | PRICE: | SOURCE: |
|---|---|---|---|
| 19 Jun, 2018 | Sold | $809,000 | MRED MLS |
| 17 Apr, 2018 | Under contract | $875,000 | MRED MLS |
| — | Last price change | $899,900 | MRED MLS |
| 1 Aug, 2017 | Listed for sale | $899,900 | MRED MLS |
Room Specifics
Total Bedrooms: 5
Bedrooms Above Ground: 5
Bedrooms Below Ground: 0
Dimensions: —
Floor Type: Carpet
Dimensions: —
Floor Type: Carpet
Dimensions: —
Floor Type: Carpet
Dimensions: —
Floor Type: —
Full Bathrooms: 4
Bathroom Amenities: Separate Shower,Double Sink
Bathroom in Basement: 0
Rooms: Bedroom 5,Eating Area,Den,Recreation Room,Sitting Room,Foyer,Enclosed Porch
Basement Description: Partially Finished,Exterior Access
Other Specifics
| 3 | |
| Concrete Perimeter | |
| Asphalt,Circular,Side Drive | |
| Patio, Screened Patio | |
| Cul-De-Sac,Wooded | |
| 85 X 66 X 36 X 488 X 166 X | |
| — | |
| Full | |
| Bar-Wet, Hardwood Floors, First Floor Laundry, First Floor Full Bath | |
| Double Oven, Dishwasher, Refrigerator, Trash Compactor, Cooktop | |
| Not in DB | |
| Street Paved | |
| — | |
| — | |
| Wood Burning |
Tax History
| Year | Property Taxes |
|---|---|
| 2018 | $22,315 |
Contact Agent
Nearby Similar Homes
Nearby Sold Comparables
Contact Agent
Listing Provided By
@properties









