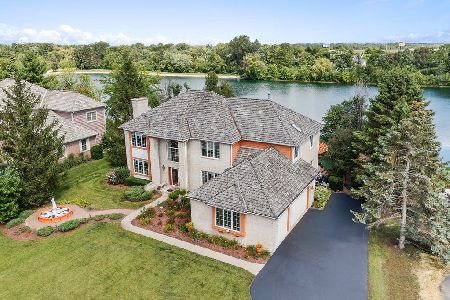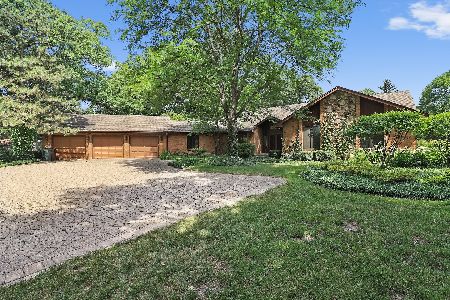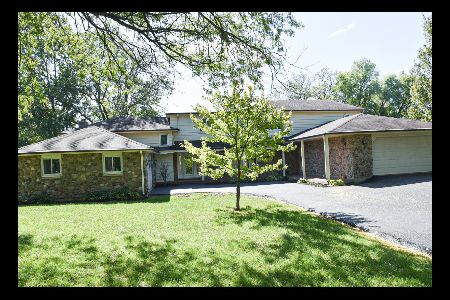630 Kathryn Court, Libertyville, Illinois 60048
$862,500
|
Sold
|
|
| Status: | Closed |
| Sqft: | 4,599 |
| Cost/Sqft: | $202 |
| Beds: | 6 |
| Baths: | 4 |
| Year Built: | 1983 |
| Property Taxes: | $16,635 |
| Days On Market: | 3867 |
| Lot Size: | 1,85 |
Description
10+++ Incredible Brick Estate Home on 2 Wooded Acres. 7,100 Total Sq Ft. Hardwood Flrs. 3 Fireplaces. 1,300 sq ft Open Kitchen, Eating Area & Great Room. Gourmet Kitchen w/Stainless Appliances, Granite Counters, Huge Breakfast Bar/Island. Recently Renovated Master Bath. 1st Flr Bedrm/Office. Large Mud Rm. Finished Basement w/Rec Rm, Game Area, Den & Exercise Rm. Only 2 Miles to Downtown Libertyville.
Property Specifics
| Single Family | |
| — | |
| — | |
| 1983 | |
| Full | |
| — | |
| No | |
| 1.85 |
| Lake | |
| — | |
| 0 / Not Applicable | |
| None | |
| Private Well | |
| Public Sewer | |
| 08879298 | |
| 11143010590000 |
Nearby Schools
| NAME: | DISTRICT: | DISTANCE: | |
|---|---|---|---|
|
Grade School
Oak Grove Elementary School |
68 | — | |
|
Middle School
Oak Grove Elementary School |
68 | Not in DB | |
|
High School
Libertyville High School |
128 | Not in DB | |
Property History
| DATE: | EVENT: | PRICE: | SOURCE: |
|---|---|---|---|
| 9 Jul, 2015 | Sold | $862,500 | MRED MLS |
| 22 May, 2015 | Under contract | $927,000 | MRED MLS |
| — | Last price change | $979,000 | MRED MLS |
| 2 Apr, 2015 | Listed for sale | $979,000 | MRED MLS |
Room Specifics
Total Bedrooms: 6
Bedrooms Above Ground: 6
Bedrooms Below Ground: 0
Dimensions: —
Floor Type: Hardwood
Dimensions: —
Floor Type: Hardwood
Dimensions: —
Floor Type: Hardwood
Dimensions: —
Floor Type: —
Dimensions: —
Floor Type: —
Full Bathrooms: 4
Bathroom Amenities: Whirlpool,Separate Shower,Double Sink
Bathroom in Basement: 0
Rooms: Bedroom 5,Bedroom 6,Den,Exercise Room,Game Room,Great Room,Mud Room,Recreation Room,Storage
Basement Description: Finished
Other Specifics
| 3.5 | |
| — | |
| — | |
| Balcony, Patio | |
| Corner Lot,Wooded | |
| 194X120X203X331X270 | |
| — | |
| Full | |
| Vaulted/Cathedral Ceilings, Skylight(s), Hardwood Floors, First Floor Bedroom, First Floor Laundry | |
| Double Oven, Microwave, Dishwasher, Refrigerator, High End Refrigerator, Freezer, Disposal, Trash Compactor, Stainless Steel Appliance(s) | |
| Not in DB | |
| — | |
| — | |
| — | |
| Wood Burning, Gas Log, Gas Starter |
Tax History
| Year | Property Taxes |
|---|---|
| 2015 | $16,635 |
Contact Agent
Nearby Similar Homes
Nearby Sold Comparables
Contact Agent
Listing Provided By
Blue Fence Real Estate Inc.








