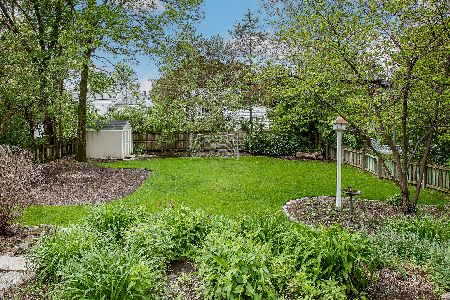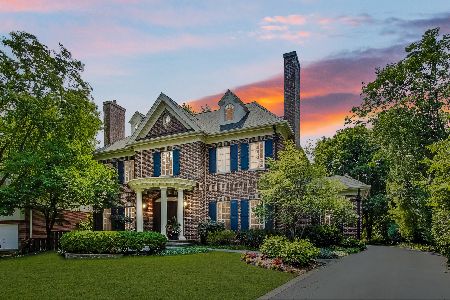670 Revere Road, Glen Ellyn, Illinois 60137
$1,750,000
|
Sold
|
|
| Status: | Closed |
| Sqft: | 0 |
| Cost/Sqft: | — |
| Beds: | 5 |
| Baths: | 7 |
| Year Built: | 2009 |
| Property Taxes: | $5,289 |
| Days On Market: | 5822 |
| Lot Size: | 0,00 |
Description
Timeless design is the mantra for this exquisite Glen Ellyn home. Inspired by the Hamptons, the top shelf appointments meet a fabulous design, creating a home full of panache that exudes warmth in every corner. Incredible quality & impeccable attn to detail create exceptional character in every room-from the chef's quality KIT, walnut floors, FIN 3rd floor & marvelous FIN LL. Incomparable property-stunning finishes.
Property Specifics
| Single Family | |
| — | |
| Traditional | |
| 2009 | |
| Full | |
| — | |
| No | |
| — |
| Du Page | |
| — | |
| 0 / Not Applicable | |
| None | |
| Lake Michigan | |
| Public Sewer | |
| 07441246 | |
| 0514221018 |
Nearby Schools
| NAME: | DISTRICT: | DISTANCE: | |
|---|---|---|---|
|
Grade School
Ben Franklin Elementary School |
41 | — | |
|
Middle School
Hadley Junior High School |
41 | Not in DB | |
|
High School
Glenbard West High School |
87 | Not in DB | |
Property History
| DATE: | EVENT: | PRICE: | SOURCE: |
|---|---|---|---|
| 24 Oct, 2007 | Sold | $468,450 | MRED MLS |
| 14 Aug, 2007 | Under contract | $484,900 | MRED MLS |
| 30 Jul, 2007 | Listed for sale | $484,900 | MRED MLS |
| 13 Dec, 2010 | Sold | $1,750,000 | MRED MLS |
| 25 Aug, 2010 | Under contract | $1,997,500 | MRED MLS |
| — | Last price change | $2,175,000 | MRED MLS |
| 12 Feb, 2010 | Listed for sale | $2,425,000 | MRED MLS |
| 27 Aug, 2014 | Sold | $1,920,000 | MRED MLS |
| 28 Jun, 2014 | Under contract | $2,080,000 | MRED MLS |
| — | Last price change | $2,180,000 | MRED MLS |
| 14 Mar, 2014 | Listed for sale | $2,180,000 | MRED MLS |
| 4 Nov, 2025 | Sold | $2,250,000 | MRED MLS |
| 24 Aug, 2025 | Under contract | $2,250,000 | MRED MLS |
| 20 Aug, 2025 | Listed for sale | $2,250,000 | MRED MLS |
Room Specifics
Total Bedrooms: 5
Bedrooms Above Ground: 5
Bedrooms Below Ground: 0
Dimensions: —
Floor Type: Carpet
Dimensions: —
Floor Type: Carpet
Dimensions: —
Floor Type: Carpet
Dimensions: —
Floor Type: —
Full Bathrooms: 7
Bathroom Amenities: Whirlpool,Separate Shower,Double Sink
Bathroom in Basement: 1
Rooms: Bonus Room,Bedroom 5,Den,Enclosed Balcony,Exercise Room,Foyer,Maid Room,Mud Room,Other Room,Recreation Room,Study,Utility Room-1st Floor,Utility Room-2nd Floor,Walk In Closet
Basement Description: Finished,Exterior Access
Other Specifics
| 3 | |
| Concrete Perimeter | |
| Concrete | |
| Balcony, Patio | |
| — | |
| 82X175X61X25X159 | |
| — | |
| Full | |
| Vaulted/Cathedral Ceilings, Bar-Wet | |
| Double Oven, Range, Microwave, Dishwasher, Refrigerator, Bar Fridge, Washer, Dryer, Disposal | |
| Not in DB | |
| — | |
| — | |
| — | |
| Wood Burning, Gas Starter |
Tax History
| Year | Property Taxes |
|---|---|
| 2007 | $8,305 |
| 2010 | $5,289 |
| 2014 | $35,559 |
| 2025 | $56,815 |
Contact Agent
Nearby Similar Homes
Nearby Sold Comparables
Contact Agent
Listing Provided By
Berkshire Hathaway HomeServices KoenigRubloff










