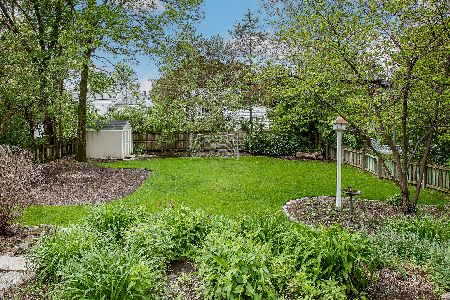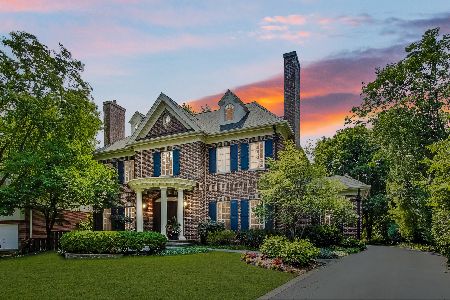670 Revere Road, Glen Ellyn, Illinois 60137
$1,920,000
|
Sold
|
|
| Status: | Closed |
| Sqft: | 6,500 |
| Cost/Sqft: | $320 |
| Beds: | 4 |
| Baths: | 7 |
| Year Built: | 2010 |
| Property Taxes: | $35,559 |
| Days On Market: | 4331 |
| Lot Size: | 0,34 |
Description
Timeless classic design graces this home. White superb millwork enhance every room. Award-winning dream kit designed for the ultimate chef features custom cabinetry, expansive island & Wolf, Sub-Zero appl. Elegant mstr suite. Stunning bsmt w/ guest suite, play room, wine cellar, exercise room, dbl sided bar, media ctr. Built-ins galore. Coveted Revere Rd. Ben Franklin school. Must see! Realtor related. No sign.
Property Specifics
| Single Family | |
| — | |
| Traditional | |
| 2010 | |
| Full | |
| — | |
| No | |
| 0.34 |
| Du Page | |
| — | |
| 0 / Not Applicable | |
| None | |
| Lake Michigan | |
| Public Sewer | |
| 08558626 | |
| 0514221018 |
Nearby Schools
| NAME: | DISTRICT: | DISTANCE: | |
|---|---|---|---|
|
Grade School
Ben Franklin Elementary School |
41 | — | |
|
Middle School
Hadley Junior High School |
41 | Not in DB | |
|
High School
Glenbard West High School |
87 | Not in DB | |
Property History
| DATE: | EVENT: | PRICE: | SOURCE: |
|---|---|---|---|
| 24 Oct, 2007 | Sold | $468,450 | MRED MLS |
| 14 Aug, 2007 | Under contract | $484,900 | MRED MLS |
| 30 Jul, 2007 | Listed for sale | $484,900 | MRED MLS |
| 13 Dec, 2010 | Sold | $1,750,000 | MRED MLS |
| 25 Aug, 2010 | Under contract | $1,997,500 | MRED MLS |
| — | Last price change | $2,175,000 | MRED MLS |
| 12 Feb, 2010 | Listed for sale | $2,425,000 | MRED MLS |
| 27 Aug, 2014 | Sold | $1,920,000 | MRED MLS |
| 28 Jun, 2014 | Under contract | $2,080,000 | MRED MLS |
| — | Last price change | $2,180,000 | MRED MLS |
| 14 Mar, 2014 | Listed for sale | $2,180,000 | MRED MLS |
| 4 Nov, 2025 | Sold | $2,250,000 | MRED MLS |
| 24 Aug, 2025 | Under contract | $2,250,000 | MRED MLS |
| 20 Aug, 2025 | Listed for sale | $2,250,000 | MRED MLS |
Room Specifics
Total Bedrooms: 5
Bedrooms Above Ground: 4
Bedrooms Below Ground: 1
Dimensions: —
Floor Type: Carpet
Dimensions: —
Floor Type: Carpet
Dimensions: —
Floor Type: Carpet
Dimensions: —
Floor Type: —
Full Bathrooms: 7
Bathroom Amenities: Separate Shower,Steam Shower,Double Sink,Double Shower
Bathroom in Basement: 1
Rooms: Bonus Room,Bedroom 5,Exercise Room,Foyer,Mud Room,Office,Recreation Room,Study,Walk In Closet
Basement Description: Finished,Exterior Access
Other Specifics
| 3 | |
| — | |
| Concrete | |
| Patio | |
| — | |
| 183X84X180X93 | |
| — | |
| Full | |
| Bar-Wet | |
| Range, Microwave, Dishwasher, High End Refrigerator, Bar Fridge, Washer, Dryer, Disposal, Stainless Steel Appliance(s), Wine Refrigerator | |
| Not in DB | |
| — | |
| — | |
| — | |
| Wood Burning, Gas Starter |
Tax History
| Year | Property Taxes |
|---|---|
| 2007 | $8,305 |
| 2010 | $5,289 |
| 2014 | $35,559 |
| 2025 | $56,815 |
Contact Agent
Nearby Similar Homes
Nearby Sold Comparables
Contact Agent
Listing Provided By
Weichert Realtors Advantage










