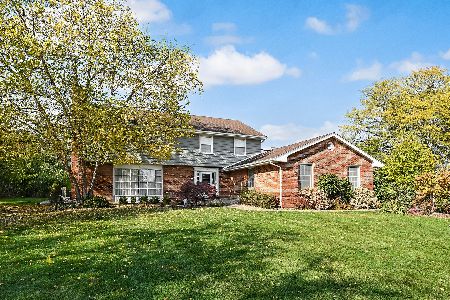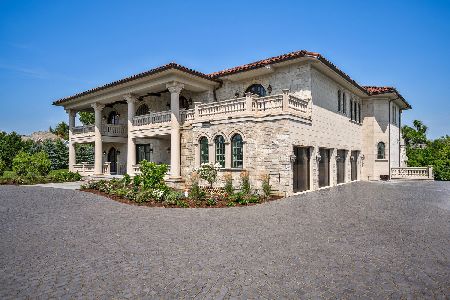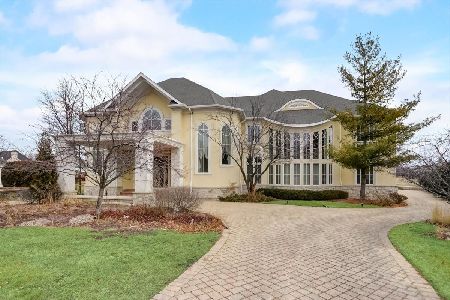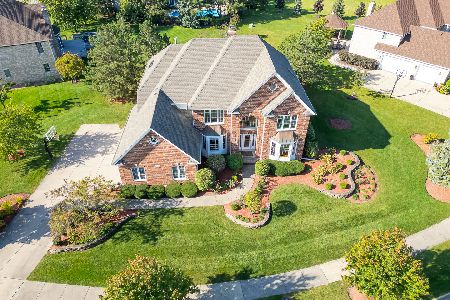6705 Fieldstone Drive, Burr Ridge, Illinois 60527
$1,325,000
|
Sold
|
|
| Status: | Closed |
| Sqft: | 6,810 |
| Cost/Sqft: | $183 |
| Beds: | 5 |
| Baths: | 5 |
| Year Built: | 1994 |
| Property Taxes: | $18,429 |
| Days On Market: | 639 |
| Lot Size: | 0,65 |
Description
MAGNIFICENT... A RARE FIND... Best Culdesac Location in Fieldstone on the water with breathtaking pond views on prime flat lot with newer double wide deck! Gorgeous 2-Story Brick Custom Home with amazing finished English basement with exterior entrance! Inviting grand entry with awesome floor plan with all the bells and whistles has 5/6 bedrooms, 4 fireplaces, oversized 3 car attached garage with epoxy floor and 4.1 bathrooms with hardwood, imported porcelain and marble floors throughout. Chef's kitchen with large Island, granite tops, built-in's, planning desk, walk-in pantry and breakfast room has wet bar and patio doors with spectacular water views. Sunlit enormous Family room with skylights, catheral ceiling and 2-story fireplace with serene water views and patio doors. Library/office with French doors and built-in desk and bookcases, Formal Living with fireplace and large formal Dining room with chandelier. Primary bedroom with fireplace, luxury bath and huge walk in closet with built-in's. All spacious bedrooms with one ensuite. Amazing finished English basement with high ceilings, wet bar, full size wine cooler, beverage cooler, fireplace with large Rec room, 5th bedroom and exercise room with walk in closet (can be 6th bedroom). One owner custom built home! Newer roof, mechanics, most newer windows on 2nd floor and Library, skylights and updates. Nothing like going home everyday to a "Resort Like" home with serene water views great for entertaining all year long"! Make it your own and don't miss out!
Property Specifics
| Single Family | |
| — | |
| — | |
| 1994 | |
| — | |
| — | |
| Yes | |
| 0.65 |
| — | |
| Fieldstone | |
| 1692 / Annual | |
| — | |
| — | |
| — | |
| 12025558 | |
| 0924203010 |
Nearby Schools
| NAME: | DISTRICT: | DISTANCE: | |
|---|---|---|---|
|
Grade School
Gower West Elementary School |
62 | — | |
|
Middle School
Gower Middle School |
62 | Not in DB | |
|
High School
Hinsdale South High School |
86 | Not in DB | |
Property History
| DATE: | EVENT: | PRICE: | SOURCE: |
|---|---|---|---|
| 14 Jun, 2024 | Sold | $1,325,000 | MRED MLS |
| 20 Apr, 2024 | Under contract | $1,245,000 | MRED MLS |
| 17 Apr, 2024 | Listed for sale | $1,245,000 | MRED MLS |
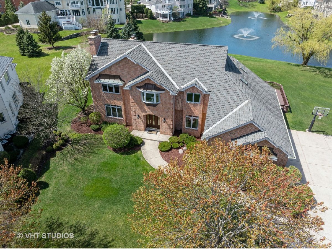
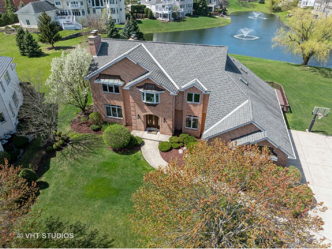
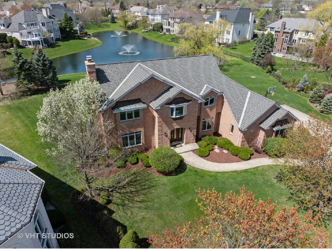
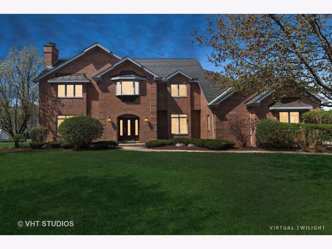
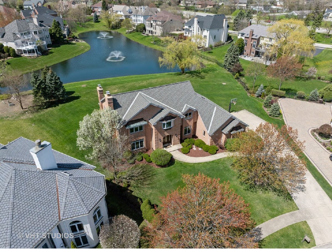
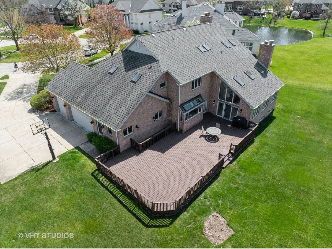
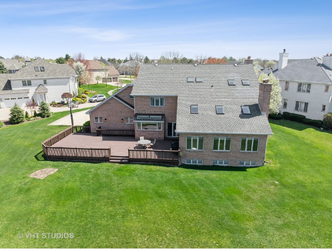
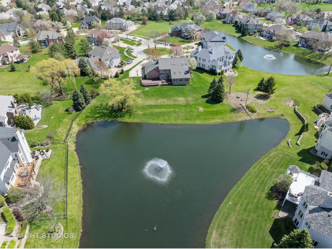
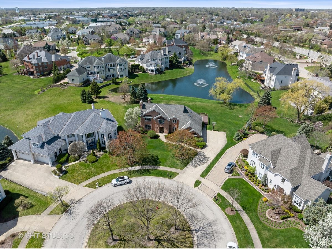
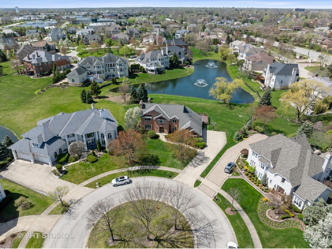
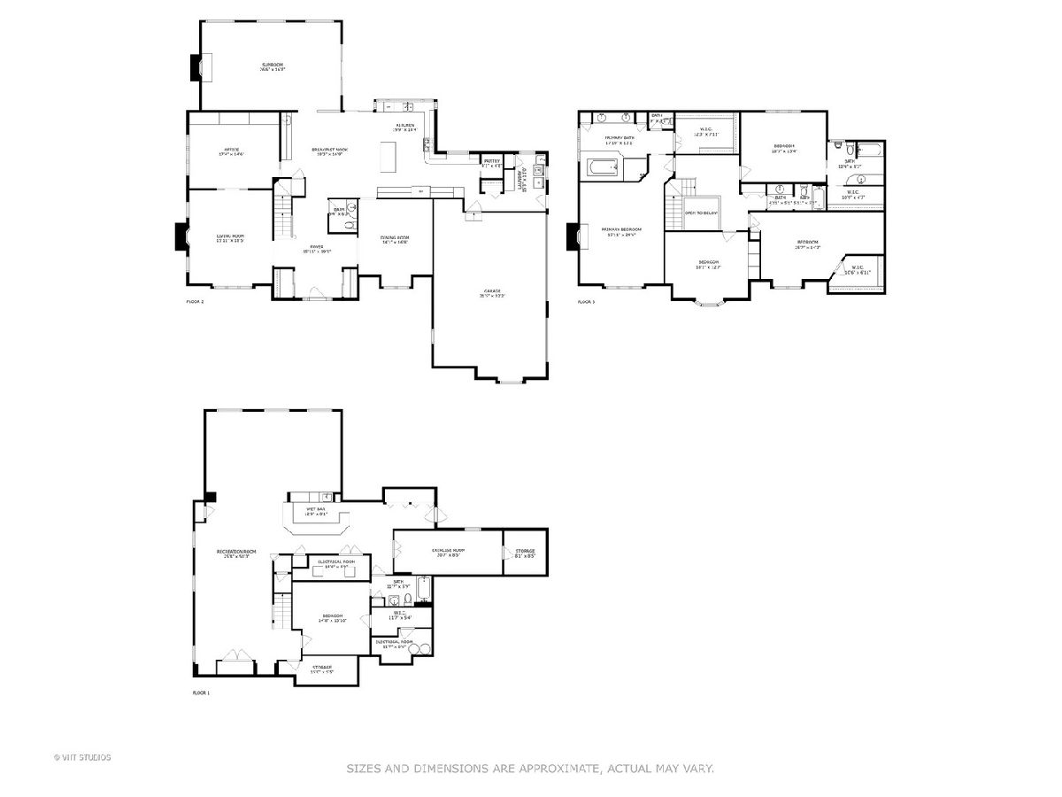
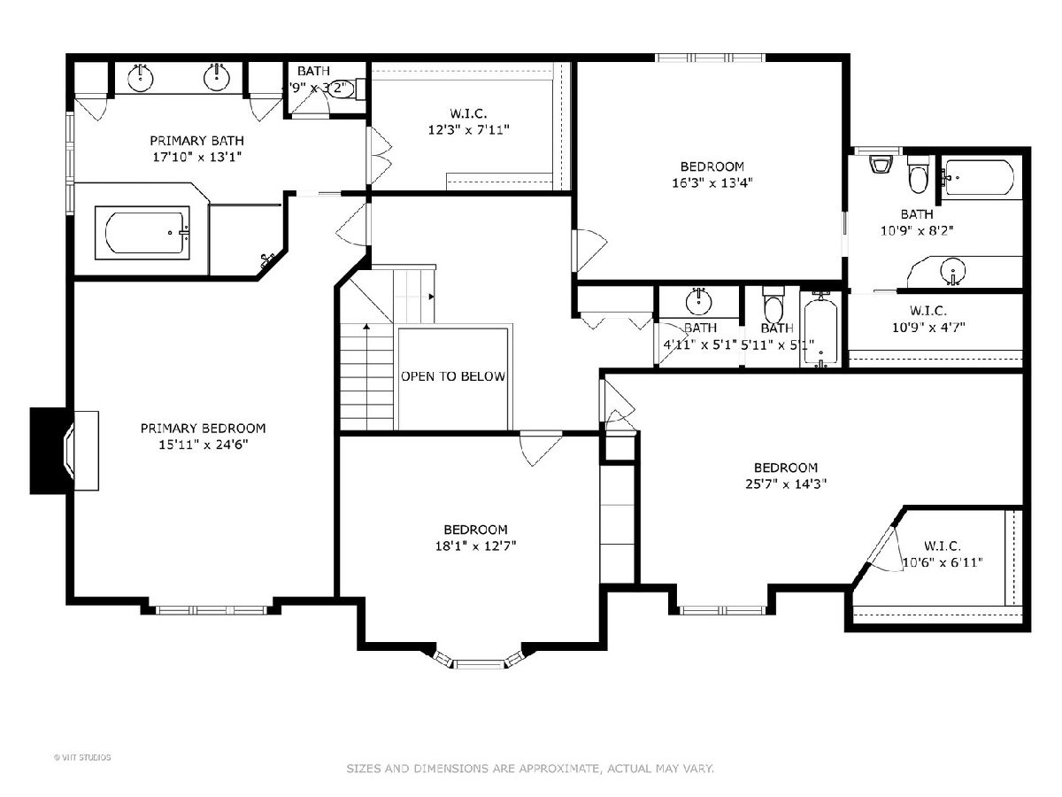
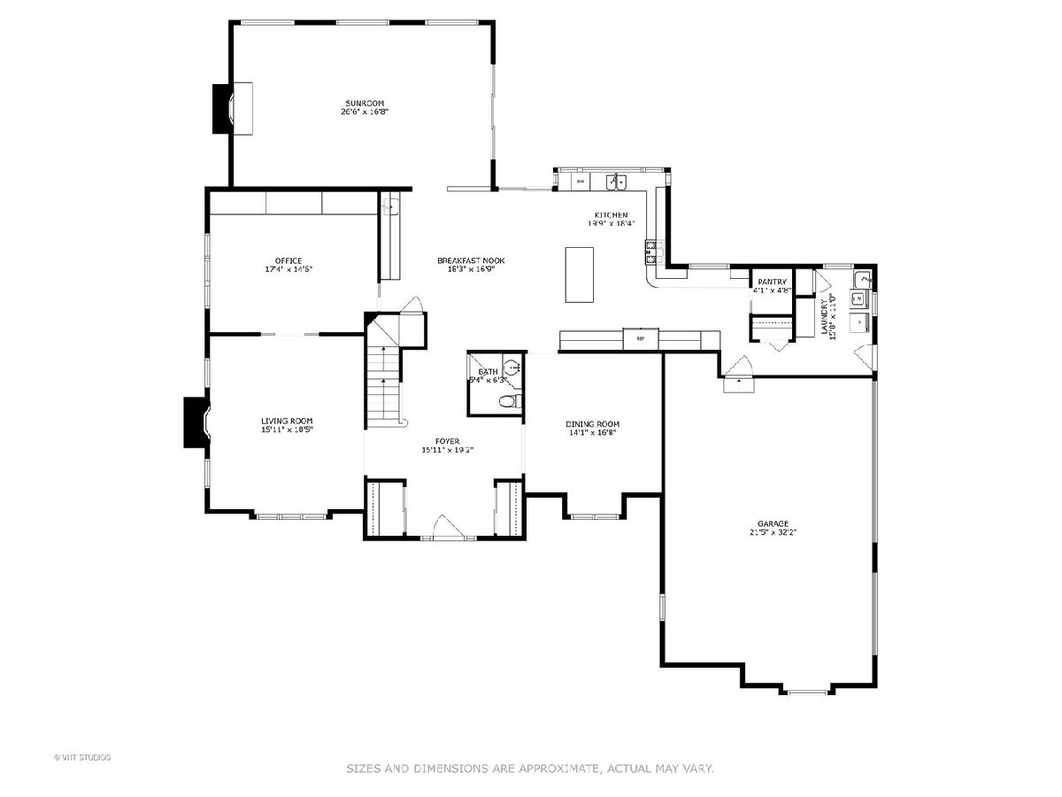
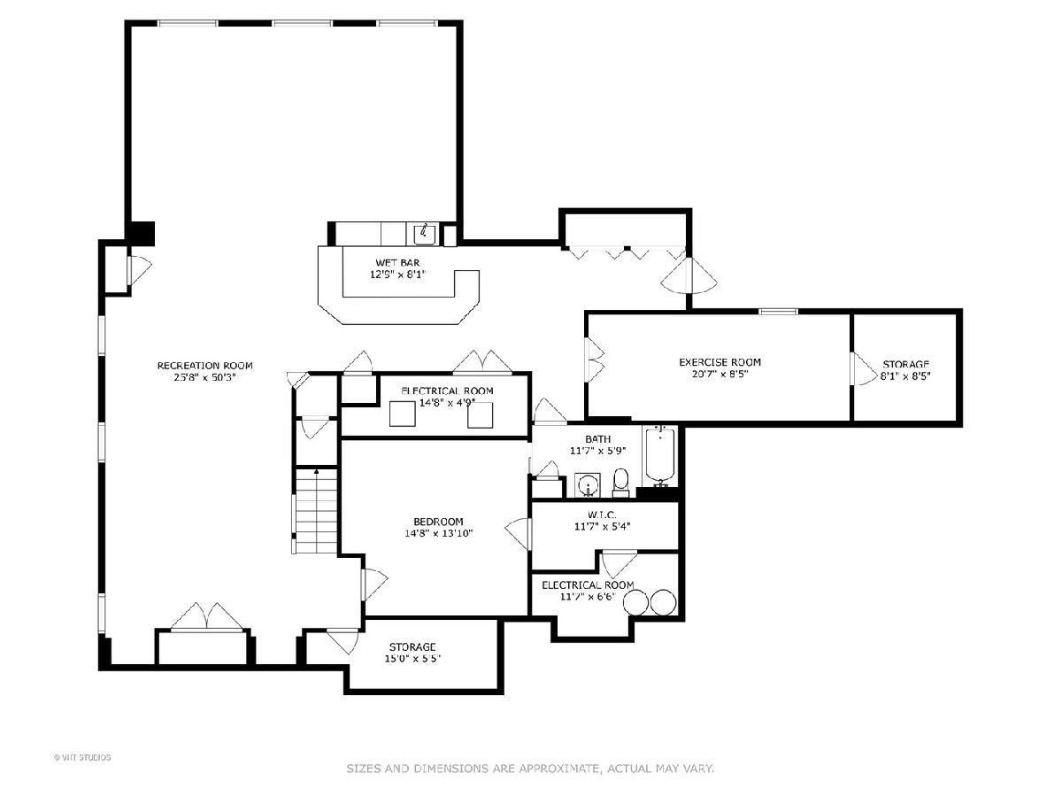
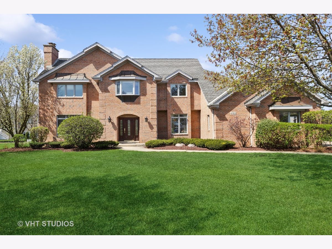
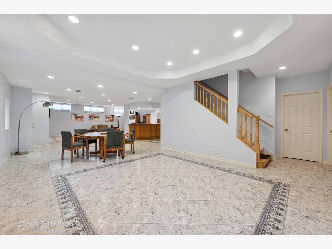
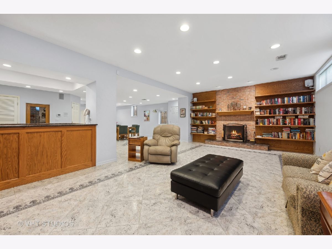
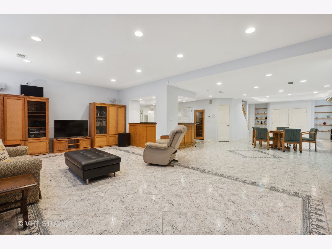
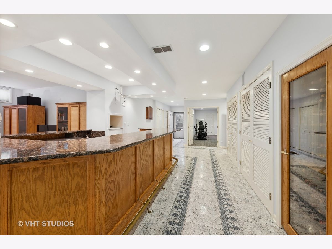
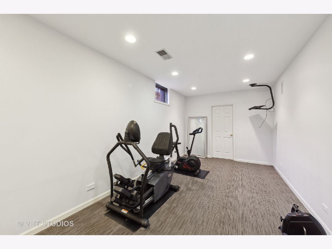
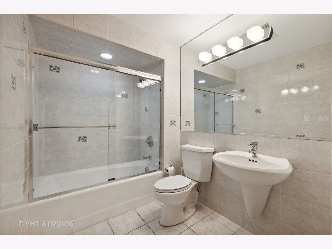
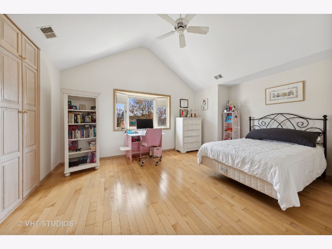
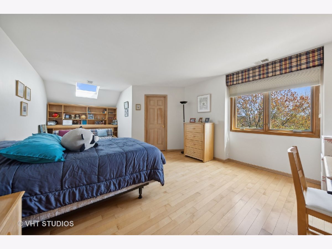
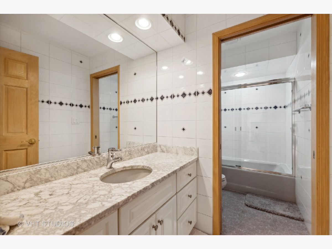
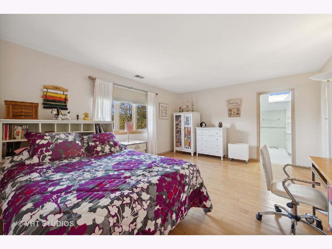
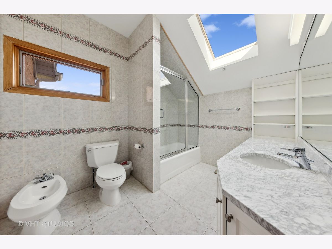
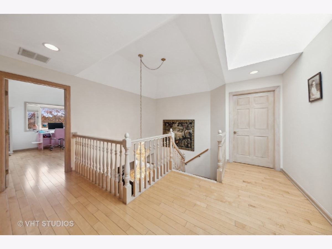
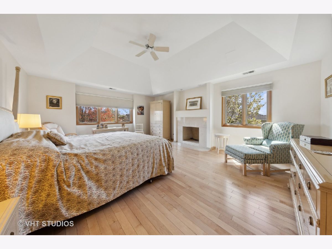
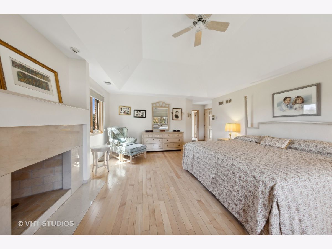
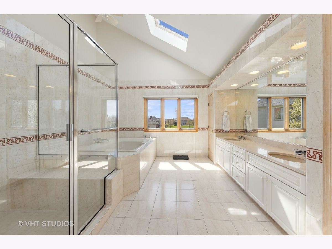
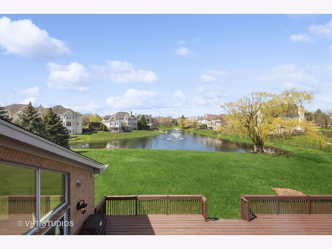
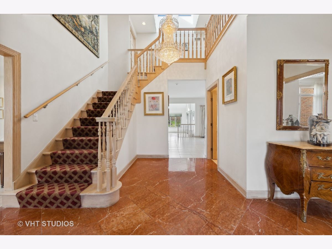
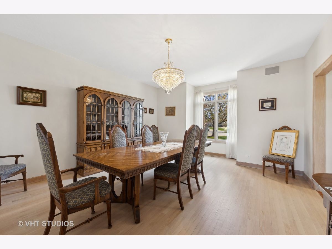
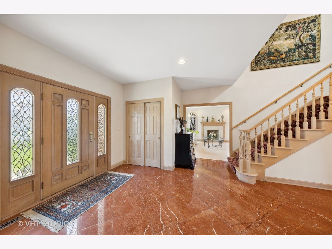
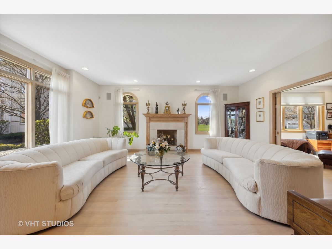
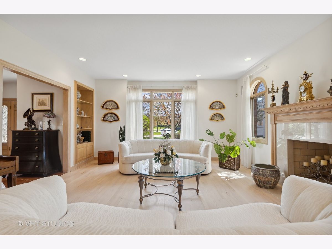
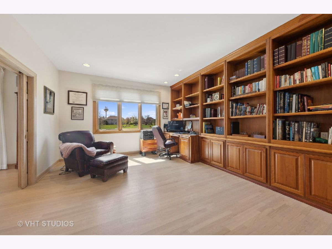
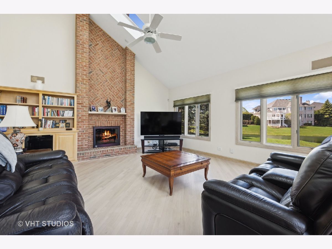
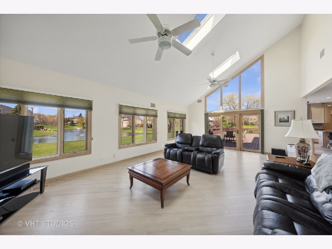
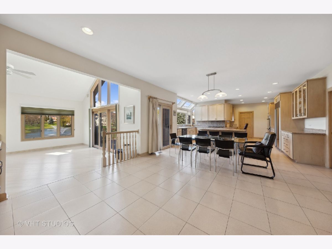
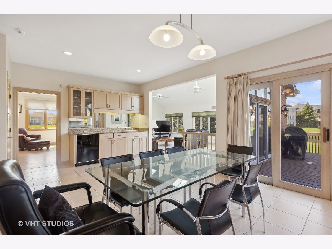
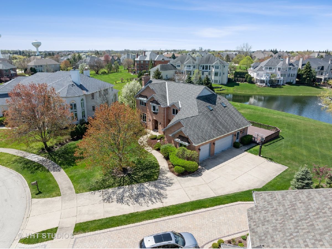
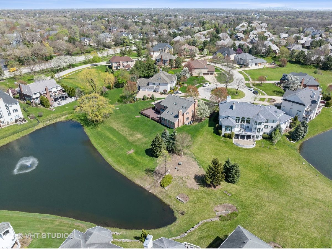
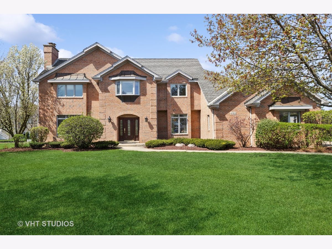
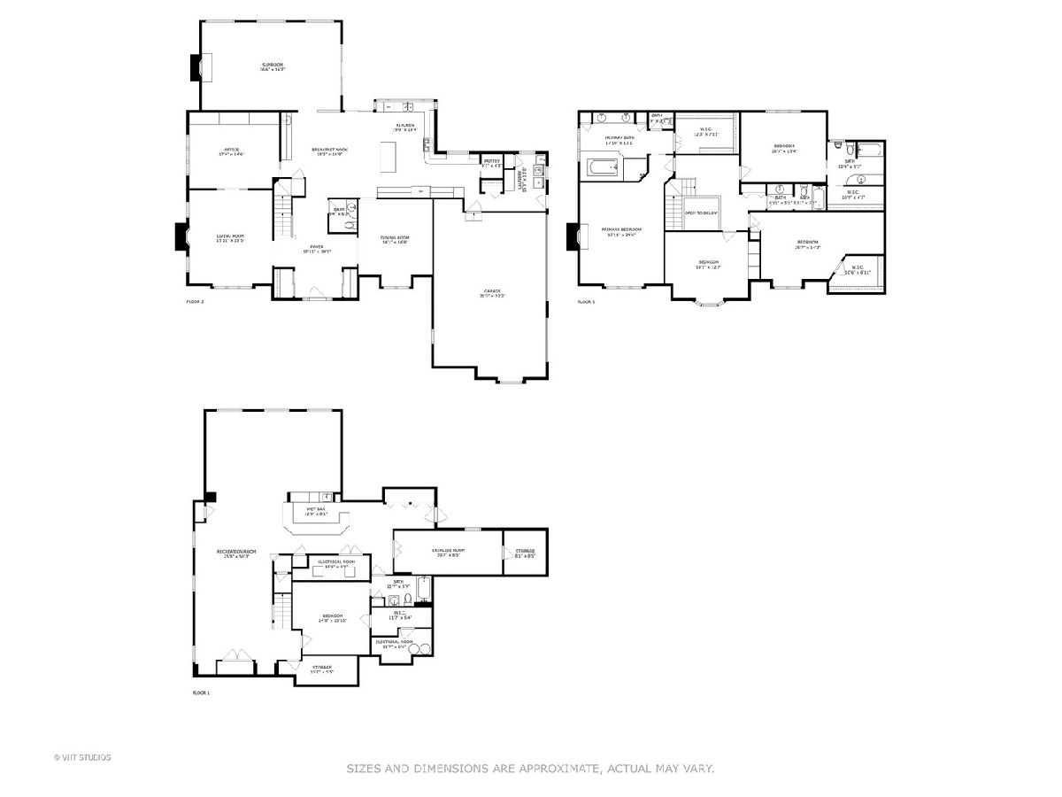
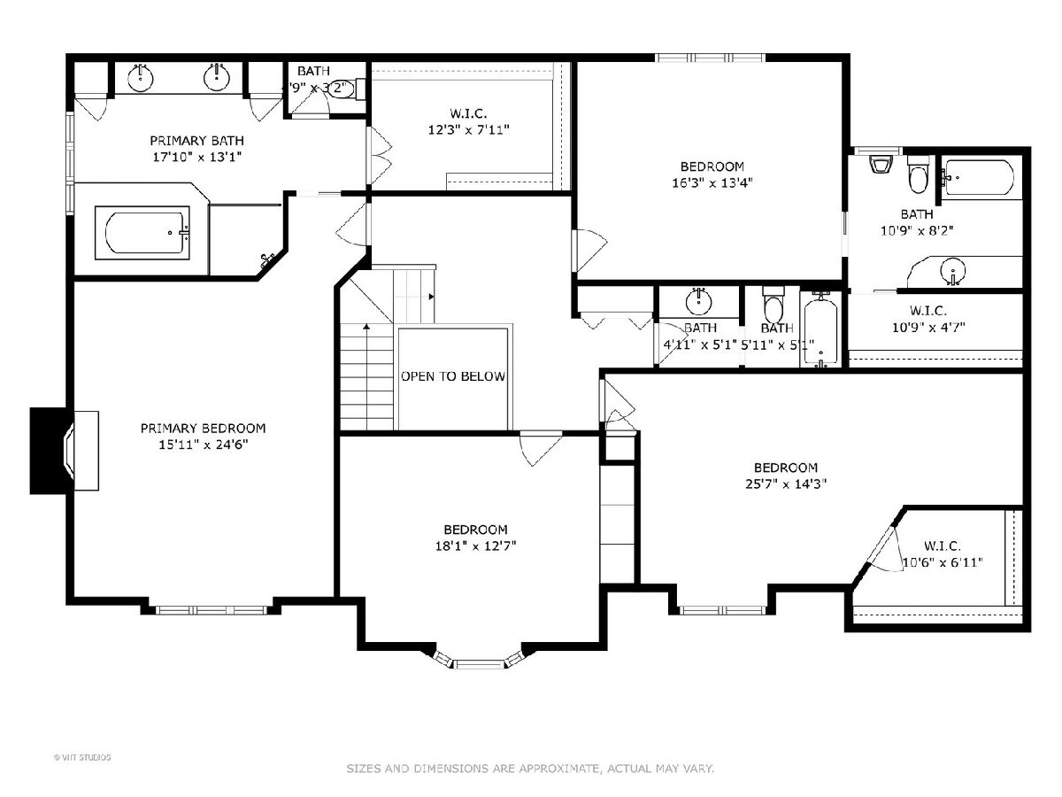
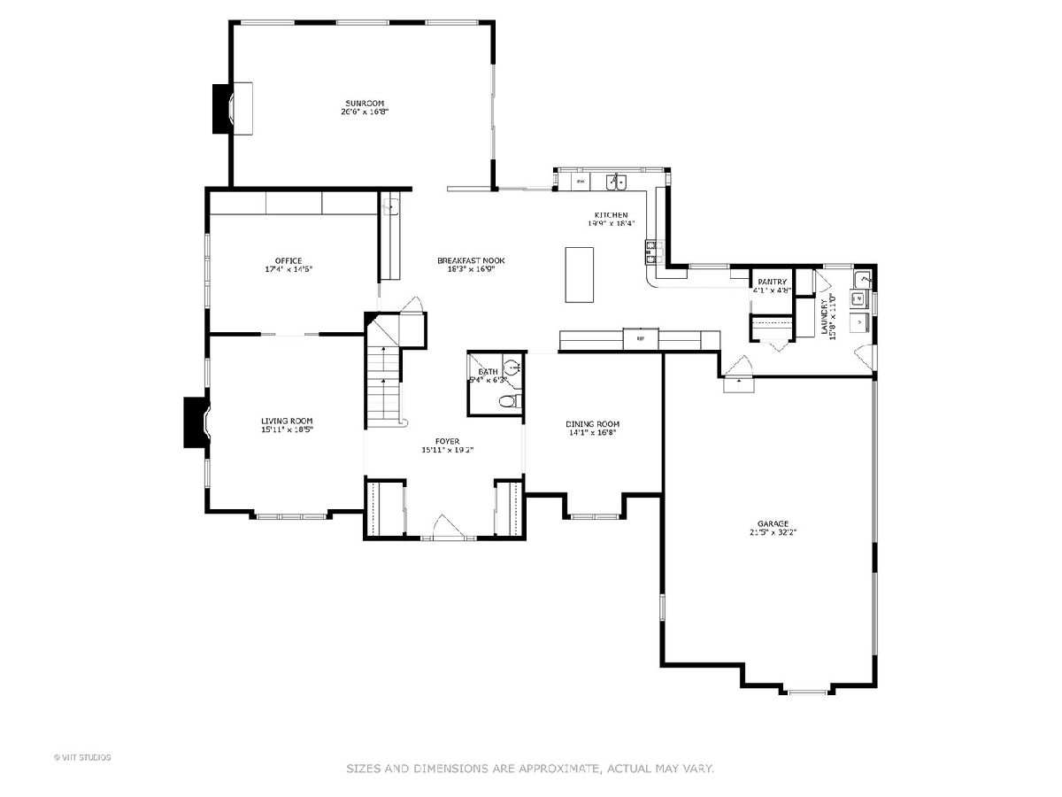
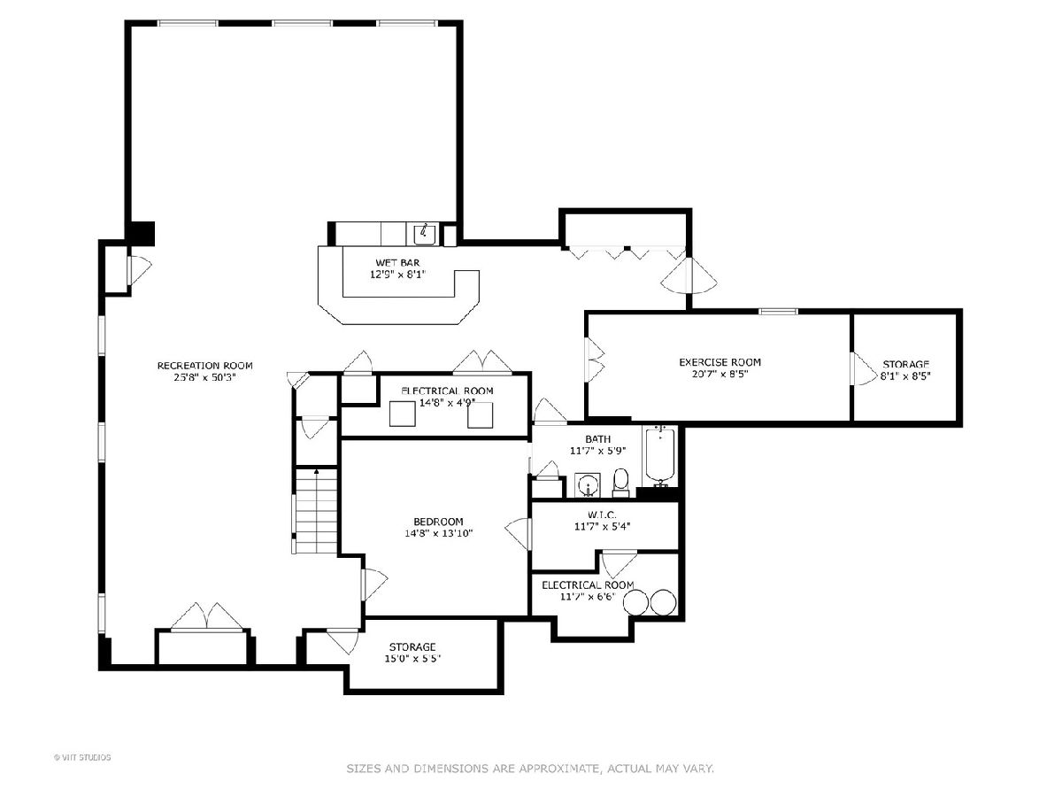
Room Specifics
Total Bedrooms: 5
Bedrooms Above Ground: 5
Bedrooms Below Ground: 0
Dimensions: —
Floor Type: —
Dimensions: —
Floor Type: —
Dimensions: —
Floor Type: —
Dimensions: —
Floor Type: —
Full Bathrooms: 5
Bathroom Amenities: Whirlpool,Separate Shower,Double Sink,Full Body Spray Shower
Bathroom in Basement: 1
Rooms: —
Basement Description: Finished,Exterior Access
Other Specifics
| 3 | |
| — | |
| Concrete | |
| — | |
| — | |
| 65X198X61X88X80X176 | |
| Pull Down Stair | |
| — | |
| — | |
| — | |
| Not in DB | |
| — | |
| — | |
| — | |
| — |
Tax History
| Year | Property Taxes |
|---|---|
| 2024 | $18,429 |
Contact Agent
Nearby Similar Homes
Nearby Sold Comparables
Contact Agent
Listing Provided By
Compass




