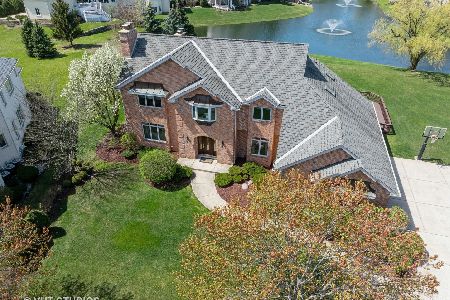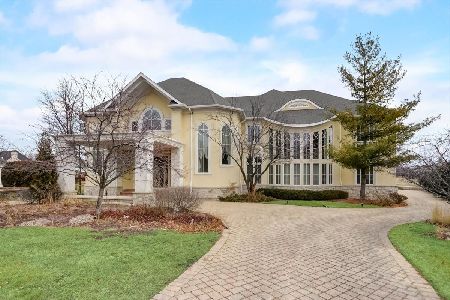6735 Fieldstone Drive, Burr Ridge, Illinois 60527
$892,500
|
Sold
|
|
| Status: | Closed |
| Sqft: | 4,000 |
| Cost/Sqft: | $237 |
| Beds: | 5 |
| Baths: | 6 |
| Year Built: | 1999 |
| Property Taxes: | $16,198 |
| Days On Market: | 2485 |
| Lot Size: | 0,47 |
Description
Move right in to this magnificent, sunlit, custom built residence with over 6100 sq ft of living space. Open concept living starts with a 2-story family room providing floor to ceiling windows and amazing views of pond and fountain which continues throughout the house. Kitchen features custom cabinetry, granite counter-tops, SS, large island and Butler's pantry. Formal living and dining rooms, guest en-suite with full bath, mud/laundry room complete the main level. Four bedrooms upstairs includes two en-suites and a Jack & Jill bathroom. Master suite provides a sitting area, bath with separate shower, dbl vanities and huge walk-in closet. Walkout bsmt includes a 2nd kitchen with granite and SS, 6th bedroom/exercise room, full bath, rec room with home theater and doors that lead to a patio and fenced in backyard. Professionally landscaped with zoned sprinkler system and 3 outdoor spaces all providing a tranquil scenery, to enjoy and entertain. Three car heated garage. Easy access to I55
Property Specifics
| Single Family | |
| — | |
| — | |
| 1999 | |
| Full,Walkout | |
| — | |
| Yes | |
| 0.47 |
| Du Page | |
| — | |
| 1699 / Annual | |
| Other | |
| Public | |
| Public Sewer | |
| 10303570 | |
| 0924203003 |
Nearby Schools
| NAME: | DISTRICT: | DISTANCE: | |
|---|---|---|---|
|
Grade School
Gower West Elementary School |
62 | — | |
|
Middle School
Gower Middle School |
62 | Not in DB | |
|
High School
Hinsdale South High School |
86 | Not in DB | |
Property History
| DATE: | EVENT: | PRICE: | SOURCE: |
|---|---|---|---|
| 3 Jul, 2019 | Sold | $892,500 | MRED MLS |
| 31 May, 2019 | Under contract | $949,900 | MRED MLS |
| — | Last price change | $975,000 | MRED MLS |
| 29 Mar, 2019 | Listed for sale | $994,000 | MRED MLS |
Room Specifics
Total Bedrooms: 5
Bedrooms Above Ground: 5
Bedrooms Below Ground: 0
Dimensions: —
Floor Type: Carpet
Dimensions: —
Floor Type: Carpet
Dimensions: —
Floor Type: Carpet
Dimensions: —
Floor Type: —
Full Bathrooms: 6
Bathroom Amenities: Whirlpool,Separate Shower,Double Sink,Soaking Tub
Bathroom in Basement: 1
Rooms: Bedroom 5,Eating Area,Exercise Room,Kitchen,Walk In Closet,Recreation Room
Basement Description: Finished
Other Specifics
| 3 | |
| — | |
| Concrete | |
| Deck, Patio, Brick Paver Patio | |
| — | |
| 102X222X100X194 | |
| — | |
| Full | |
| Vaulted/Cathedral Ceilings, Bar-Dry, Hardwood Floors, First Floor Bedroom, First Floor Laundry, First Floor Full Bath | |
| Range, Microwave, Dishwasher, Refrigerator, Washer, Dryer, Disposal, Stainless Steel Appliance(s), Wine Refrigerator, Cooktop, Range Hood, Other | |
| Not in DB | |
| Lake, Curbs, Sidewalks, Street Lights, Street Paved | |
| — | |
| — | |
| Wood Burning |
Tax History
| Year | Property Taxes |
|---|---|
| 2019 | $16,198 |
Contact Agent
Nearby Similar Homes
Nearby Sold Comparables
Contact Agent
Listing Provided By
Redfin Corporation









