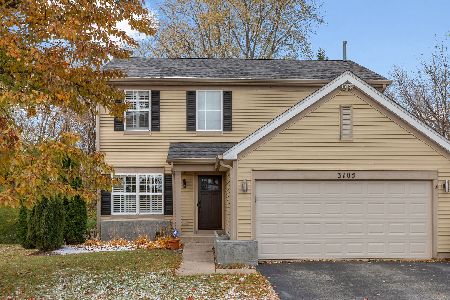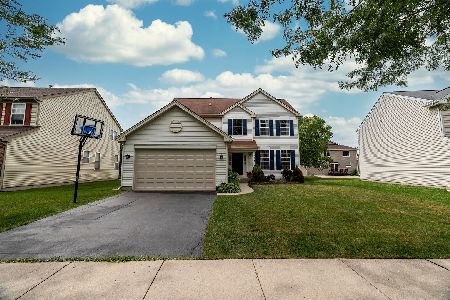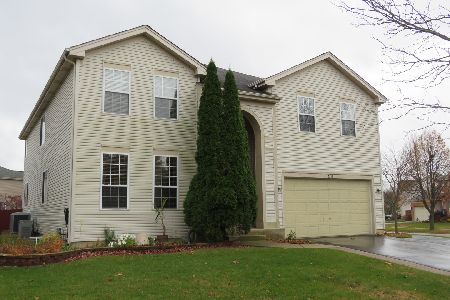6707 Pine Lane, Carpentersville, Illinois 60110
$290,100
|
Sold
|
|
| Status: | Closed |
| Sqft: | 1,874 |
| Cost/Sqft: | $155 |
| Beds: | 4 |
| Baths: | 3 |
| Year Built: | 2000 |
| Property Taxes: | $7,422 |
| Days On Market: | 1577 |
| Lot Size: | 0,19 |
Description
**** Multiple offers received, last showing 6:30pm tonight 8/22, Highest & Best due by 9pm**** Now available in sought after in Kimball Farms subdivision! This Fantastic home has DRAMATIC High Ceilings, along with the Floor to Ceiling Windows grab your attention from the open & airy 2-Story Living Room all the way to the OPEN FLOOR plan between Kitchen & Family rooms with access to Brick Paver Patio to enjoy relaxing or dining al fresco! Kitchen features Sleek Stainless-Steel Appliances, GORGEOUS QUARTZ Countertops & Lots of Maple Cabinet Space. 4 SPACIOUS Bedrooms with VAULTED Ceilings & 2 Full Bathrooms Plus 1st floor Powder Room. The MASTER Suite wouldn't be complete without its own Private Bathroom featuring MODERN GRANITE Countertop on a Double Sink Vanity, CUSTOM TILE Work & lots of closet space. Tons Of Natural Sunlight on both levels. CONTEMPORARY Finishes & Fixtures. FULL Basement to Double your living space. Attached 2-Car Garage.
Property Specifics
| Single Family | |
| — | |
| — | |
| 2000 | |
| Full | |
| — | |
| No | |
| 0.19 |
| Kane | |
| Kimball Farms | |
| 176 / Annual | |
| None | |
| Public | |
| Public Sewer | |
| 11191986 | |
| 0308401029 |
Nearby Schools
| NAME: | DISTRICT: | DISTANCE: | |
|---|---|---|---|
|
Grade School
Liberty Elementary School |
300 | — | |
|
Middle School
Westfield Community School |
300 | Not in DB | |
|
High School
H D Jacobs High School |
300 | Not in DB | |
Property History
| DATE: | EVENT: | PRICE: | SOURCE: |
|---|---|---|---|
| 12 Feb, 2016 | Sold | $185,989 | MRED MLS |
| 18 Jan, 2016 | Under contract | $200,900 | MRED MLS |
| 16 Dec, 2015 | Listed for sale | $200,900 | MRED MLS |
| 7 Oct, 2021 | Sold | $290,100 | MRED MLS |
| 23 Aug, 2021 | Under contract | $289,900 | MRED MLS |
| 20 Aug, 2021 | Listed for sale | $289,900 | MRED MLS |

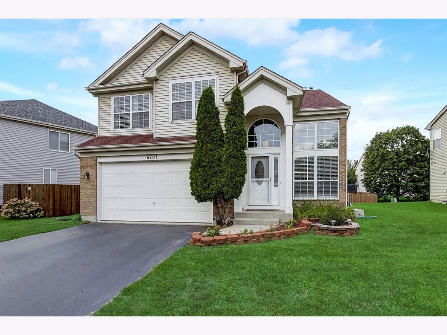

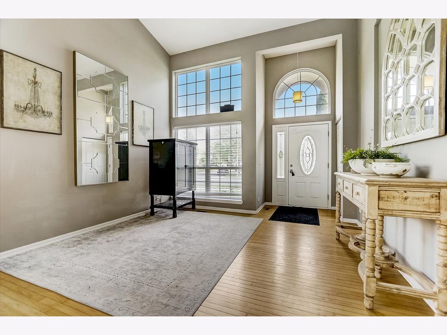

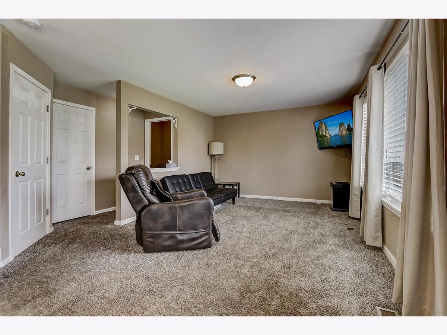
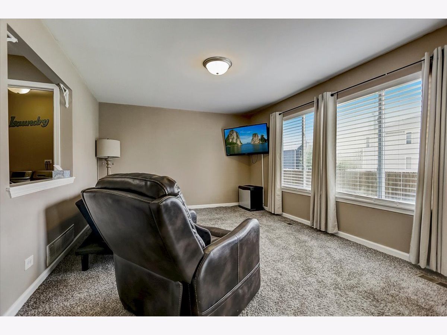
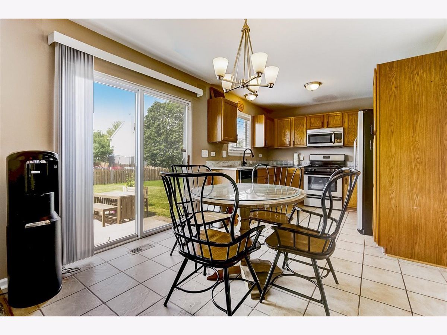
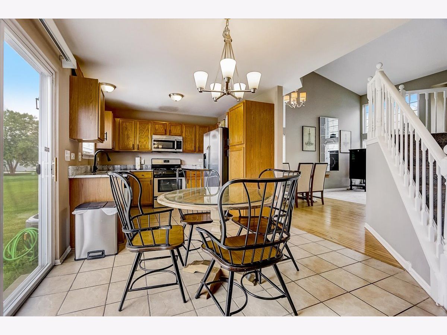
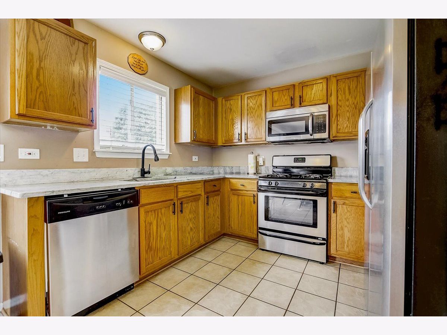
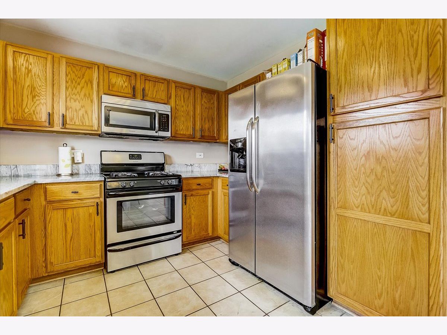
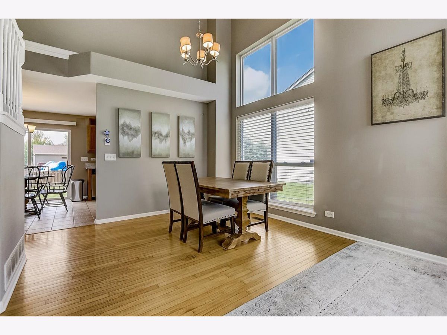

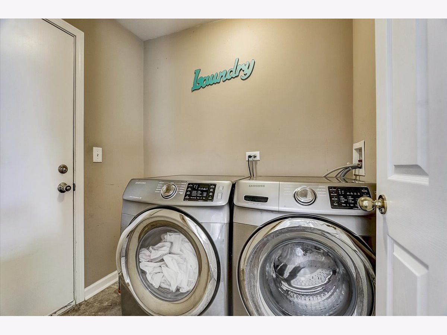
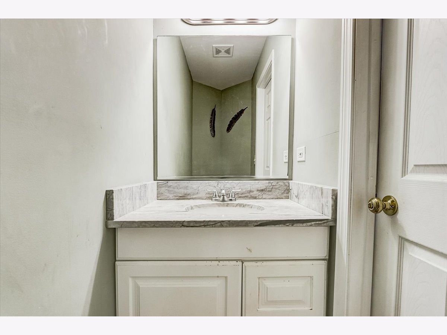
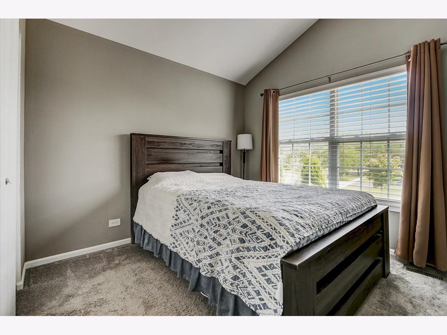
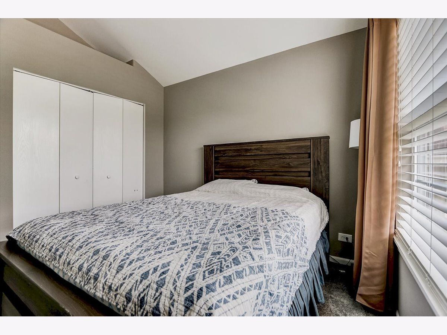

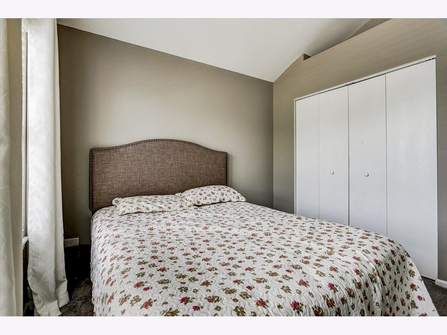
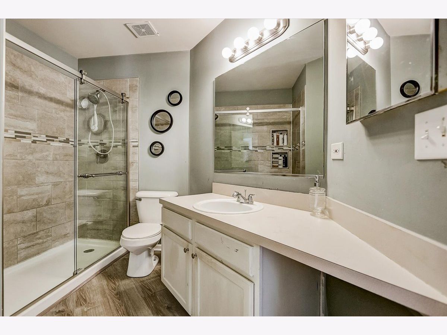

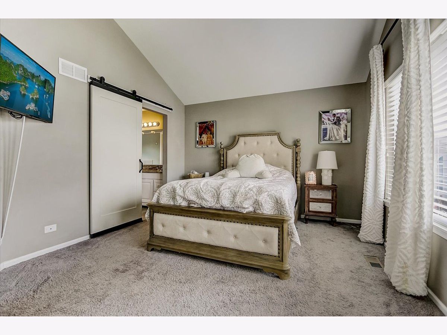
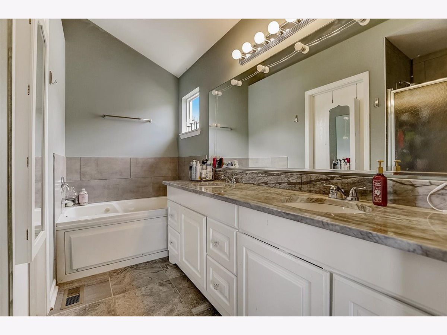
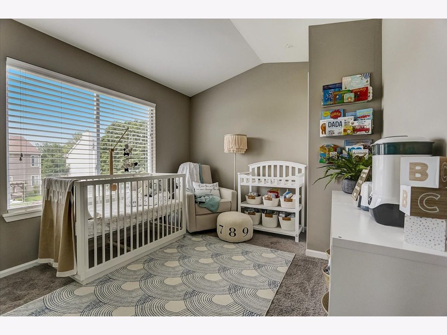
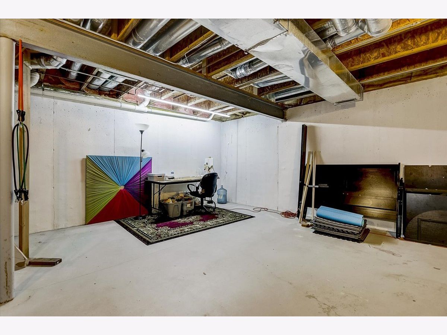
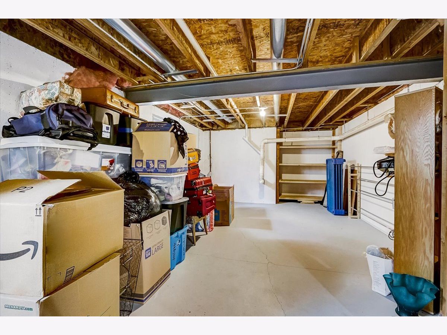
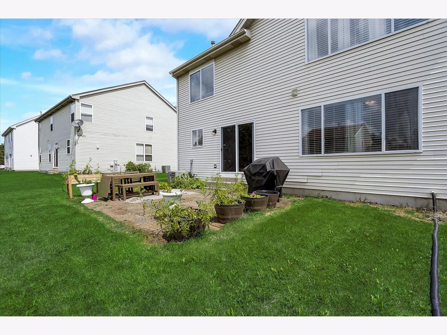
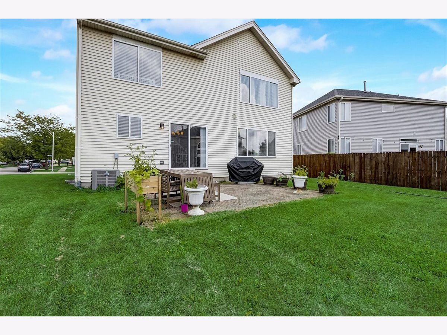
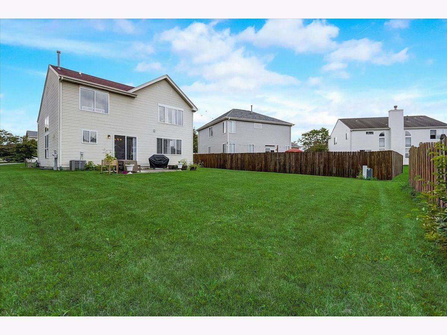
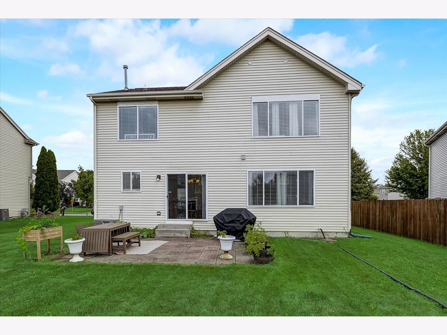
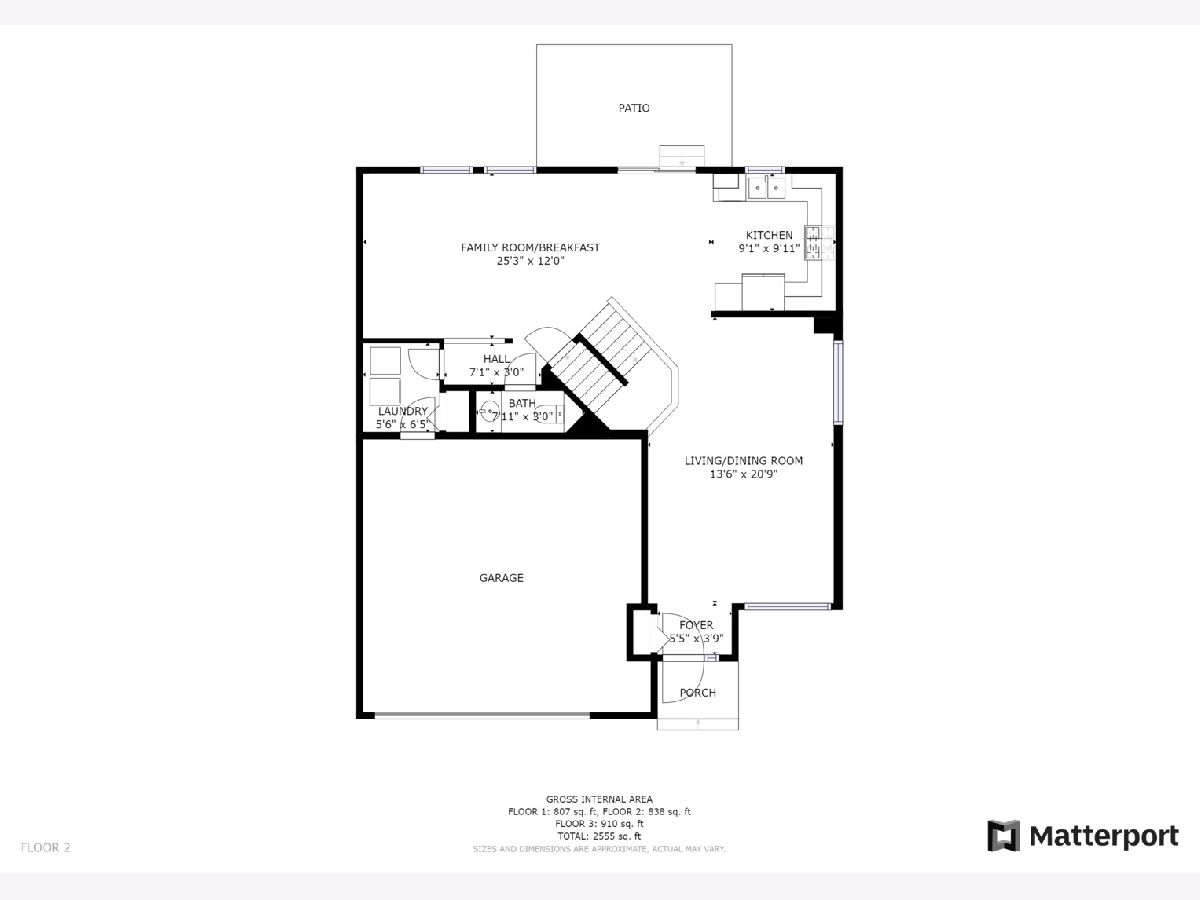
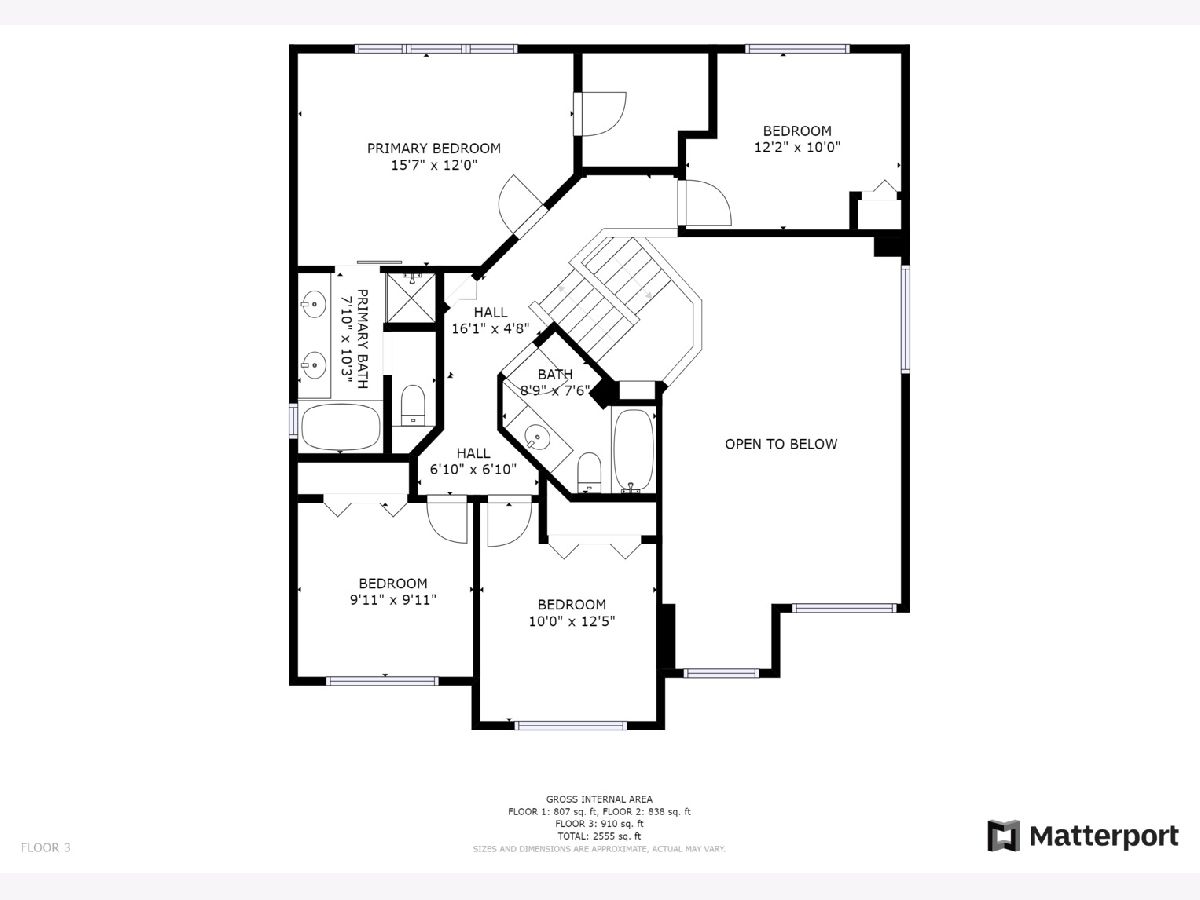
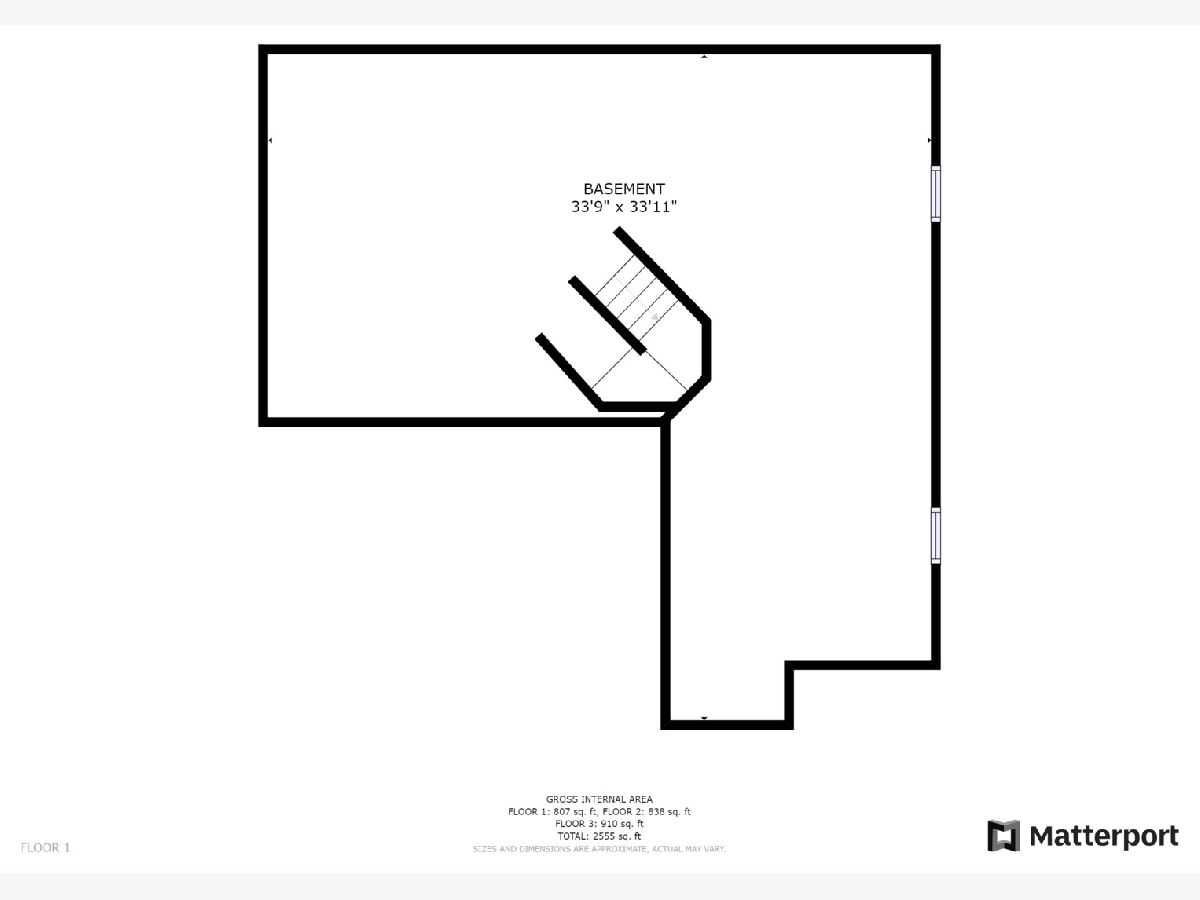
Room Specifics
Total Bedrooms: 4
Bedrooms Above Ground: 4
Bedrooms Below Ground: 0
Dimensions: —
Floor Type: Carpet
Dimensions: —
Floor Type: Carpet
Dimensions: —
Floor Type: Carpet
Full Bathrooms: 3
Bathroom Amenities: Whirlpool,Separate Shower,Double Sink
Bathroom in Basement: 0
Rooms: Recreation Room,Foyer
Basement Description: Unfinished,Bathroom Rough-In,Egress Window
Other Specifics
| 2 | |
| Concrete Perimeter | |
| Asphalt | |
| Patio, Storms/Screens | |
| — | |
| 8137 | |
| Unfinished | |
| Full | |
| Vaulted/Cathedral Ceilings, Hardwood Floors, First Floor Laundry, Walk-In Closet(s) | |
| Range, Microwave, Dishwasher, Refrigerator, Freezer, Washer, Dryer | |
| Not in DB | |
| Park, Lake, Curbs, Sidewalks, Street Lights, Street Paved | |
| — | |
| — | |
| — |
Tax History
| Year | Property Taxes |
|---|---|
| 2016 | $7,323 |
| 2021 | $7,422 |
Contact Agent
Nearby Similar Homes
Nearby Sold Comparables
Contact Agent
Listing Provided By
Redfin Corporation

