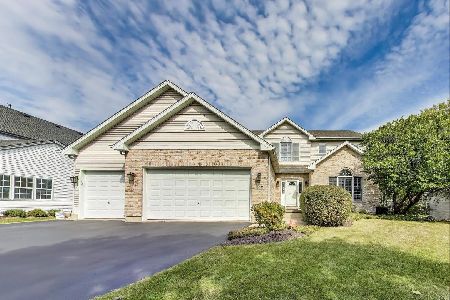6709 New Hampshire Trail, Crystal Lake, Illinois 60012
$430,000
|
Sold
|
|
| Status: | Closed |
| Sqft: | 3,147 |
| Cost/Sqft: | $135 |
| Beds: | 4 |
| Baths: | 3 |
| Year Built: | 1968 |
| Property Taxes: | $9,363 |
| Days On Market: | 1906 |
| Lot Size: | 0,50 |
Description
Gorgeous stately home in Covered Bridge. Off the gracious foyer are the formal dining room with wainscoting to one side and the bright and open living room to the other. Beautifully updated kitchen offers plenty of room for the whole family with a large eat-in area and 5 seat cherry toned island. Wet bar and coffee bar / buffet in kitchen. Tons of custom storage options - Showplace Antique White soft-close cabinetry. Stainless Steel appliances. Flowing from the kitchen is the family room with fireplace. Beyond the family room, through the french doors, is the large first floor office for remote learning and working. And still on the first floor is the sun room. Up the beautifully updated staircase are 3 large bedrooms and the expanded and updated master bedroom ensuite with 2 separate closets and an impressive master bath. The master bath features a stand-alone soaker tub, walk-in shower and two vanities. The second floor laundry is not only beautifully appointed, but has plenty of room for folding and sorting. Also on the 2nd floor is the large hall bath. The basement has a fully finished rec room, plenty of room for pool table or foosball and media and more space for remote learning or working. A huge workroom and storage room are also on the lower level. Throughout the home, the views of the enchanting gardens beckon. You will be delighted with the large brick patio, the pond with gentle stream and bubblers and goldfish. Beyond the pond is the large beautifully landscaped yard with mature trees and fire pit. This home truly has it all. Near Prairie Ridge High School, Veterans Acres, Downtown Crystal Lake and Metra.
Property Specifics
| Single Family | |
| — | |
| Traditional | |
| 1968 | |
| Full | |
| — | |
| No | |
| 0.5 |
| Mc Henry | |
| Covered Bridge | |
| 125 / Annual | |
| None | |
| Private Well | |
| Septic-Private | |
| 10856109 | |
| 1429130003 |
Nearby Schools
| NAME: | DISTRICT: | DISTANCE: | |
|---|---|---|---|
|
Grade School
North Elementary School |
47 | — | |
|
Middle School
Hannah Beardsley Middle School |
47 | Not in DB | |
|
High School
Prairie Ridge High School |
155 | Not in DB | |
Property History
| DATE: | EVENT: | PRICE: | SOURCE: |
|---|---|---|---|
| 18 Jun, 2008 | Sold | $339,000 | MRED MLS |
| 16 May, 2008 | Under contract | $389,900 | MRED MLS |
| — | Last price change | $399,900 | MRED MLS |
| 18 Nov, 2006 | Listed for sale | $439,900 | MRED MLS |
| 19 Nov, 2020 | Sold | $430,000 | MRED MLS |
| 30 Sep, 2020 | Under contract | $425,000 | MRED MLS |
| 28 Sep, 2020 | Listed for sale | $425,000 | MRED MLS |
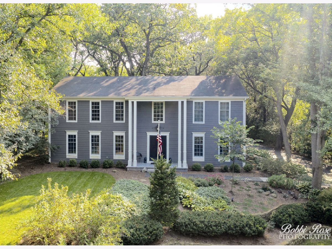
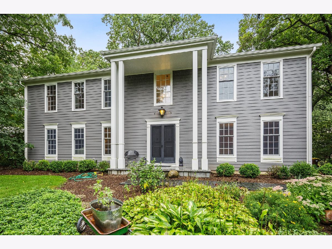
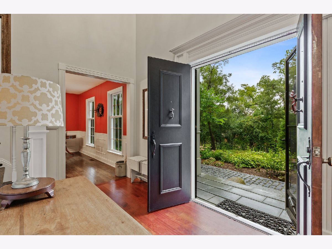
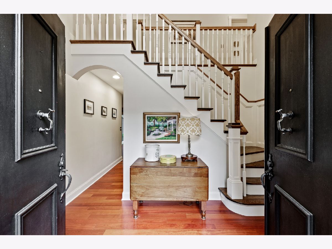
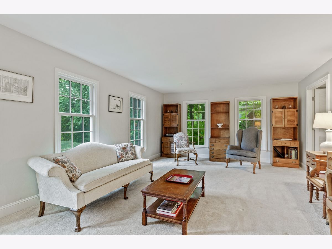
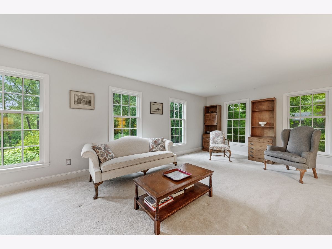
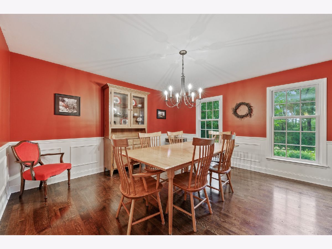
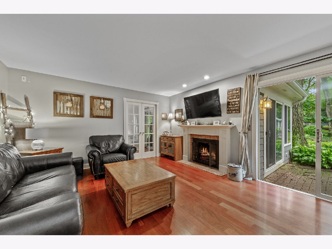
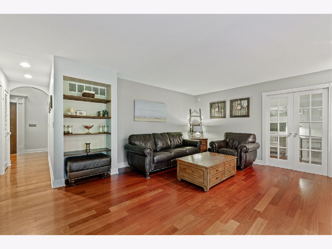
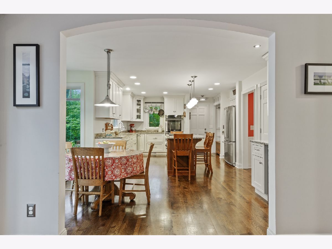
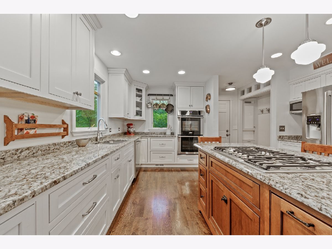
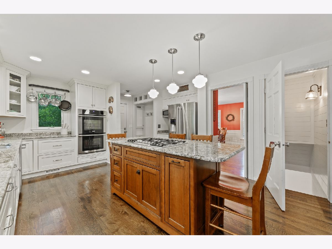
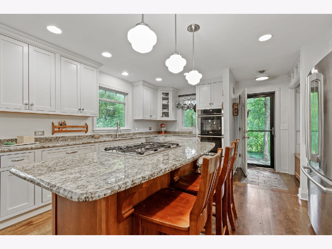
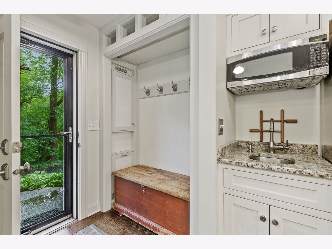
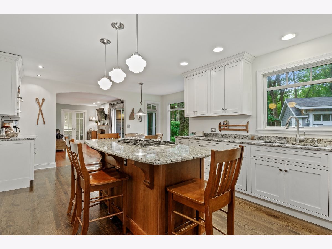
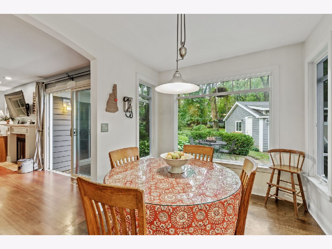
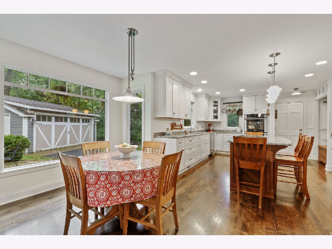
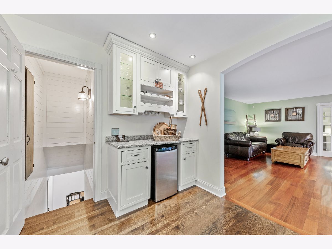
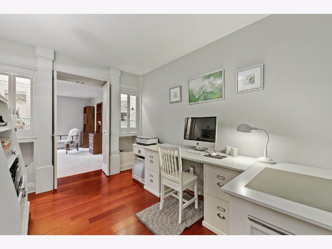
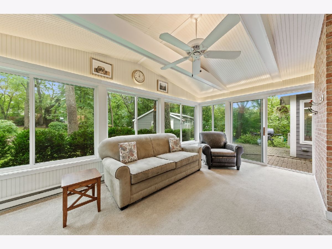
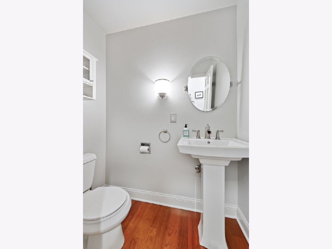
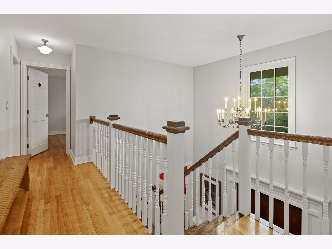
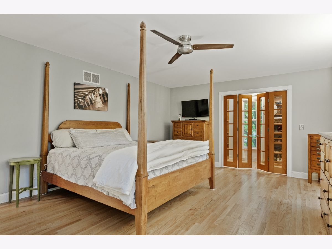
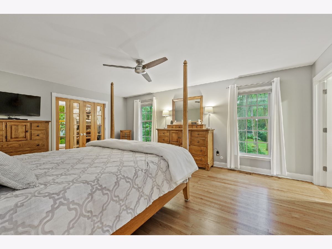
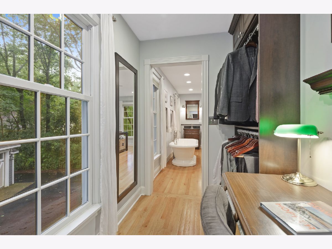
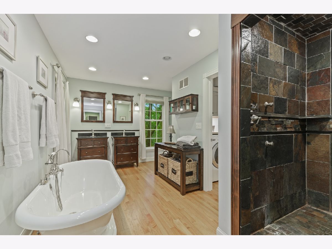
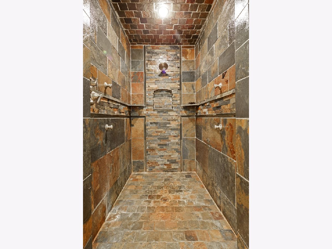
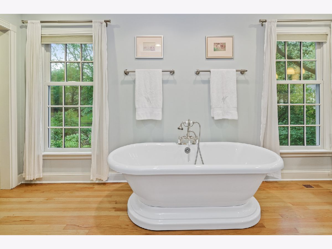
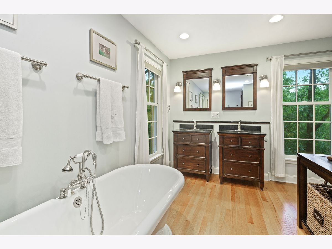
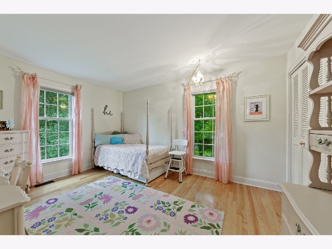
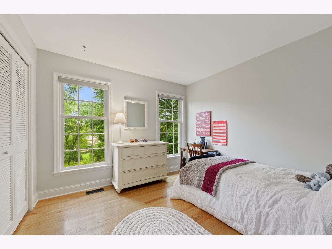
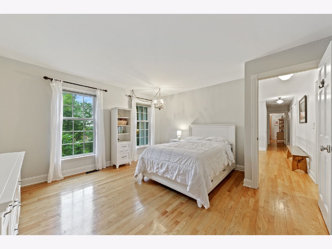
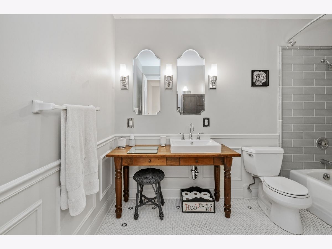
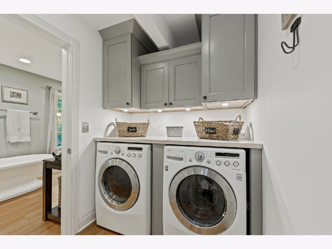
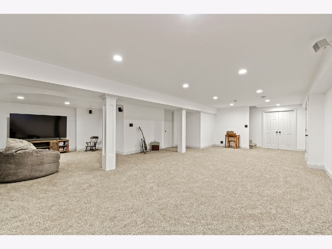
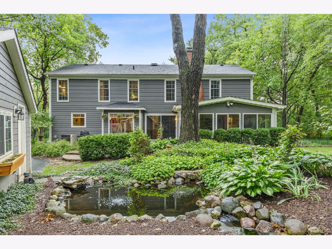
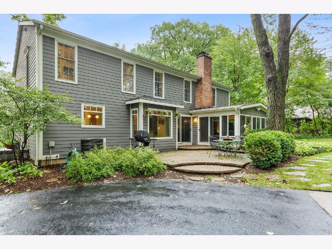
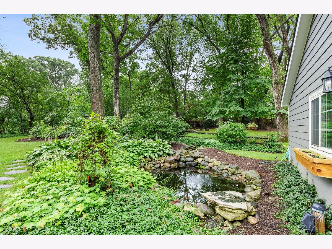
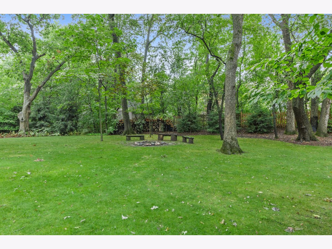
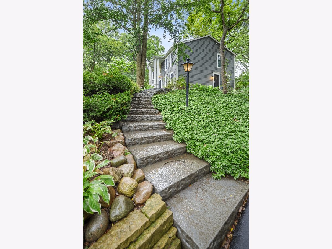
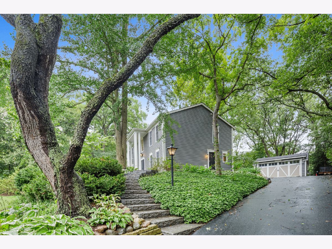
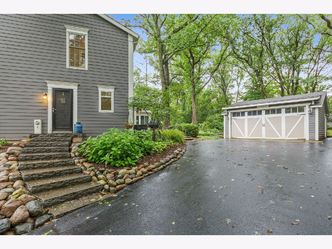
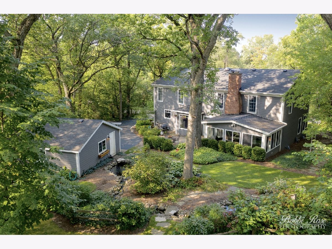
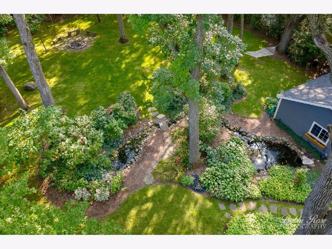
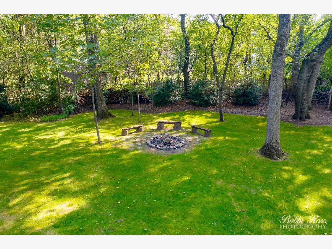
Room Specifics
Total Bedrooms: 4
Bedrooms Above Ground: 4
Bedrooms Below Ground: 0
Dimensions: —
Floor Type: Hardwood
Dimensions: —
Floor Type: Hardwood
Dimensions: —
Floor Type: Hardwood
Full Bathrooms: 3
Bathroom Amenities: Separate Shower,Double Sink,Full Body Spray Shower,Double Shower,Soaking Tub
Bathroom in Basement: 0
Rooms: Office,Heated Sun Room,Recreation Room,Workshop,Storage,Walk In Closet,Breakfast Room,Walk In Closet,Foyer
Basement Description: Finished,Partially Finished,Rec/Family Area,Storage Space
Other Specifics
| 2 | |
| Concrete Perimeter | |
| Asphalt | |
| Patio, Porch, Brick Paver Patio, Storms/Screens, Fire Pit | |
| Landscaped,Mature Trees,Garden,Outdoor Lighting,Water Garden | |
| 104X210 | |
| — | |
| Full | |
| Bar-Wet, Hardwood Floors, Second Floor Laundry, Built-in Features, Walk-In Closet(s), Bookcases, Open Floorplan, Some Carpeting, Drapes/Blinds, Granite Counters, Some Wall-To-Wall Cp | |
| Double Oven, Microwave, Dishwasher, Refrigerator, Washer, Dryer, Stainless Steel Appliance(s), Cooktop, Water Softener Owned | |
| Not in DB | |
| Park | |
| — | |
| — | |
| Gas Log, Gas Starter |
Tax History
| Year | Property Taxes |
|---|---|
| 2008 | $6,608 |
| 2020 | $9,363 |
Contact Agent
Nearby Similar Homes
Nearby Sold Comparables
Contact Agent
Listing Provided By
Berkshire Hathaway HomeServices Starck Real Estate

