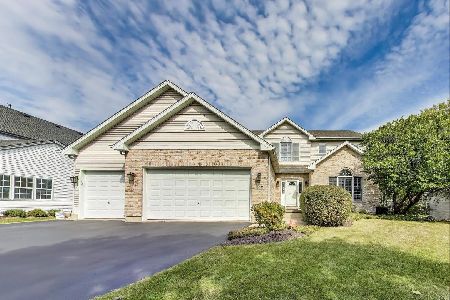6717 New Hampshire Trail, Crystal Lake, Illinois 60012
$305,000
|
Sold
|
|
| Status: | Closed |
| Sqft: | 2,665 |
| Cost/Sqft: | $116 |
| Beds: | 4 |
| Baths: | 3 |
| Year Built: | 1969 |
| Property Taxes: | $8,547 |
| Days On Market: | 2509 |
| Lot Size: | 0,61 |
Description
Long time owner has artfully re imagined this gracious home to create the open Great Room & flexible use spaces so desired for your lifestyle & entertaining needs today. Welcoming entry Foyer & stair hall leads you thru an open Living space that flows to keeping room & breakfast bar kitchen, huge family gathering space features walls of windows bringing nature inside. Beautiful farmhouse style kitchen features new quartz counters, new top quality stainless appliances & large format stone tile floor overlooking the handsome brick fireplace in a large hearth room with original hardwood floors & garden door to shady patio. Original formal dining is flex space now used as office, could be den, library, music or play room - up to you! Upstairs Owners Retreat & remodeled Bath is one of 4 generous bedrooms all with original hardwood floors & spacious closets. New Family Bath. Big Bmnt offers partially finished RecRm. Gorgeous private wooded lot in the North sides most popular hoods! PRHS too!
Property Specifics
| Single Family | |
| — | |
| Traditional | |
| 1969 | |
| Full | |
| — | |
| No | |
| 0.61 |
| Mc Henry | |
| Covered Bridge | |
| 125 / Annual | |
| None | |
| Private Well | |
| Septic-Private | |
| 10262572 | |
| 1429130001 |
Nearby Schools
| NAME: | DISTRICT: | DISTANCE: | |
|---|---|---|---|
|
Grade School
North Elementary School |
47 | — | |
|
Middle School
Hannah Beardsley Middle School |
47 | Not in DB | |
|
High School
Prairie Ridge High School |
155 | Not in DB | |
Property History
| DATE: | EVENT: | PRICE: | SOURCE: |
|---|---|---|---|
| 27 Nov, 2019 | Sold | $305,000 | MRED MLS |
| 22 Oct, 2019 | Under contract | $310,000 | MRED MLS |
| — | Last price change | $315,000 | MRED MLS |
| 3 Feb, 2019 | Listed for sale | $330,000 | MRED MLS |
Room Specifics
Total Bedrooms: 4
Bedrooms Above Ground: 4
Bedrooms Below Ground: 0
Dimensions: —
Floor Type: Hardwood
Dimensions: —
Floor Type: Hardwood
Dimensions: —
Floor Type: Hardwood
Full Bathrooms: 3
Bathroom Amenities: —
Bathroom in Basement: 0
Rooms: Office
Basement Description: Partially Finished
Other Specifics
| 2 | |
| Concrete Perimeter | |
| Asphalt,Circular | |
| Patio, Porch | |
| Wooded | |
| 125X212 | |
| Full | |
| Full | |
| Vaulted/Cathedral Ceilings, Hardwood Floors, Built-in Features | |
| Range, Dishwasher, Refrigerator, Washer, Dryer, Range Hood | |
| Not in DB | |
| Street Paved | |
| — | |
| — | |
| Wood Burning |
Tax History
| Year | Property Taxes |
|---|---|
| 2019 | $8,547 |
Contact Agent
Nearby Similar Homes
Nearby Sold Comparables
Contact Agent
Listing Provided By
Berkshire Hathaway HomeServices Starck Real Estate










