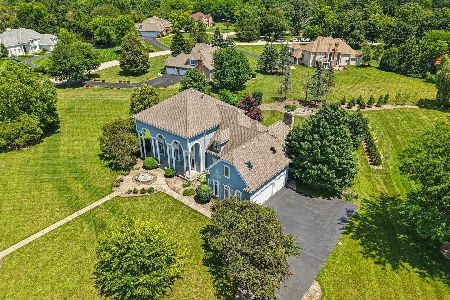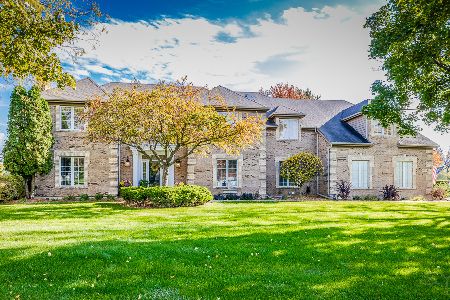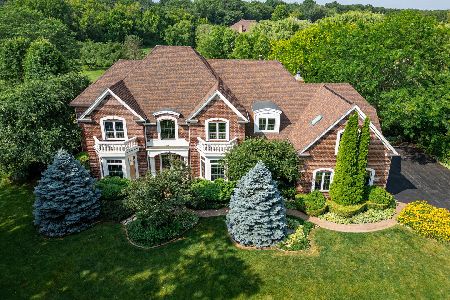6709 Oakwood Manor Drive, Crystal Lake, Illinois 60012
$485,000
|
Sold
|
|
| Status: | Closed |
| Sqft: | 4,927 |
| Cost/Sqft: | $101 |
| Beds: | 5 |
| Baths: | 6 |
| Year Built: | 1998 |
| Property Taxes: | $14,611 |
| Days On Market: | 2339 |
| Lot Size: | 2,62 |
Description
Great house for the discriminating buyer - located in the Prairie Ridge HS attendance area! This beautiful house has it all - 5 bedrooms and 5.1 baths make it perfect for those who demand tastefully appointed rooms. The floor plan embraces the open concept as the kitchen (with large eat-in area), family room, dining room, and outdoor spaces all flow together nicely. The first floor also boasts a large office, a living room, and an additional bedroom with an adjacent bath. Downstairs, the walkout basement contains a spacious wet bar and a large area to host all those who love foosball and billiards. Should one desire a quieter mode, there's a library behind French doors for your reading and studying activities. Upstairs the Master Bedroom has a well appointed bathroom with luxurious bathtub and a shower hidden behind glass blocks. 4 car garage! Situated on over 2.6 acres, the house is perfect for everyday living and entertaining friends and family. Come see this beautiful home today!
Property Specifics
| Single Family | |
| — | |
| Other | |
| 1998 | |
| Full,English | |
| CUSTOM | |
| No | |
| 2.62 |
| Mc Henry | |
| Oakwood Manor | |
| 75 / Annual | |
| None | |
| Private Well | |
| Septic-Private | |
| 10455896 | |
| 1417452001 |
Nearby Schools
| NAME: | DISTRICT: | DISTANCE: | |
|---|---|---|---|
|
Grade School
North Elementary School |
47 | — | |
|
Middle School
Hannah Beardsley Middle School |
47 | Not in DB | |
|
High School
Prairie Ridge High School |
155 | Not in DB | |
Property History
| DATE: | EVENT: | PRICE: | SOURCE: |
|---|---|---|---|
| 30 Jan, 2020 | Sold | $485,000 | MRED MLS |
| 28 Dec, 2019 | Under contract | $499,000 | MRED MLS |
| — | Last price change | $514,900 | MRED MLS |
| 17 Jul, 2019 | Listed for sale | $529,000 | MRED MLS |
Room Specifics
Total Bedrooms: 5
Bedrooms Above Ground: 5
Bedrooms Below Ground: 0
Dimensions: —
Floor Type: Carpet
Dimensions: —
Floor Type: Carpet
Dimensions: —
Floor Type: Carpet
Dimensions: —
Floor Type: —
Full Bathrooms: 6
Bathroom Amenities: —
Bathroom in Basement: 1
Rooms: Bedroom 5,Eating Area,Family Room,Den,Office
Basement Description: Finished
Other Specifics
| 4 | |
| Concrete Perimeter | |
| Asphalt | |
| Deck, Porch Screened | |
| — | |
| 332X 457 X 288X 350 | |
| Full | |
| Full | |
| Bar-Dry, Hardwood Floors, First Floor Laundry | |
| Range, Microwave, Dishwasher, Refrigerator, Disposal | |
| Not in DB | |
| Street Lights, Street Paved | |
| — | |
| — | |
| Attached Fireplace Doors/Screen |
Tax History
| Year | Property Taxes |
|---|---|
| 2020 | $14,611 |
Contact Agent
Nearby Similar Homes
Nearby Sold Comparables
Contact Agent
Listing Provided By
Berkshire Hathaway HomeServices Starck Real Estate







