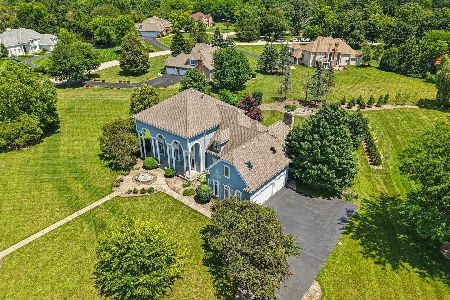6710 Oakwood Manor Drive, Crystal Lake, Illinois 60012
$560,000
|
Sold
|
|
| Status: | Closed |
| Sqft: | 4,534 |
| Cost/Sqft: | $128 |
| Beds: | 4 |
| Baths: | 5 |
| Year Built: | 1999 |
| Property Taxes: | $16,243 |
| Days On Market: | 2360 |
| Lot Size: | 1,24 |
Description
Your own personal retreat! Custom pool, hot tub, in ground trampoline, fire pit and more! Large master on main with HUGE walk in closet. Open concept kitchen/family room with grand fireplace. Beautiful home office on it's own level. Finished basement with media room, bedroom, full bath, living area and giant storage. So many updates and so much space! Come relax and enjoy your new home!
Property Specifics
| Single Family | |
| — | |
| Contemporary | |
| 1999 | |
| Full | |
| CUSTOM | |
| No | |
| 1.24 |
| Mc Henry | |
| Oakwood Manor | |
| 150 / Annual | |
| None | |
| Private Well | |
| Septic-Private | |
| 10433287 | |
| 1417451010 |
Nearby Schools
| NAME: | DISTRICT: | DISTANCE: | |
|---|---|---|---|
|
Grade School
North Elementary School |
47 | — | |
|
Middle School
Hannah Beardsley Middle School |
47 | Not in DB | |
|
High School
Prairie Ridge High School |
155 | Not in DB | |
Property History
| DATE: | EVENT: | PRICE: | SOURCE: |
|---|---|---|---|
| 1 Jul, 2013 | Sold | $530,000 | MRED MLS |
| 22 Mar, 2013 | Under contract | $565,000 | MRED MLS |
| 11 Nov, 2012 | Listed for sale | $565,000 | MRED MLS |
| 16 Aug, 2019 | Sold | $560,000 | MRED MLS |
| 17 Jul, 2019 | Under contract | $580,000 | MRED MLS |
| 26 Jun, 2019 | Listed for sale | $580,000 | MRED MLS |
Room Specifics
Total Bedrooms: 5
Bedrooms Above Ground: 4
Bedrooms Below Ground: 1
Dimensions: —
Floor Type: Wood Laminate
Dimensions: —
Floor Type: Wood Laminate
Dimensions: —
Floor Type: Wood Laminate
Dimensions: —
Floor Type: —
Full Bathrooms: 5
Bathroom Amenities: Whirlpool,Separate Shower,Double Sink
Bathroom in Basement: 1
Rooms: Bedroom 5,Eating Area,Office,Sitting Room,Media Room,Utility Room-1st Floor
Basement Description: Finished
Other Specifics
| 3 | |
| Concrete Perimeter | |
| Asphalt | |
| Patio, Hot Tub, Brick Paver Patio, In Ground Pool, Fire Pit, Invisible Fence | |
| Fenced Yard,Landscaped | |
| 155X348X150X307 | |
| Unfinished | |
| Full | |
| Vaulted/Cathedral Ceilings, Hardwood Floors, First Floor Bedroom, First Floor Laundry, First Floor Full Bath, Walk-In Closet(s) | |
| Double Oven, Microwave, Dishwasher, Refrigerator, Washer, Dryer, Disposal, Water Softener Owned | |
| Not in DB | |
| Pool, Street Paved | |
| — | |
| — | |
| Wood Burning, Gas Log |
Tax History
| Year | Property Taxes |
|---|---|
| 2013 | $15,006 |
| 2019 | $16,243 |
Contact Agent
Nearby Similar Homes
Nearby Sold Comparables
Contact Agent
Listing Provided By
Berkshire Hathaway HomeServices Starck Real Estate




