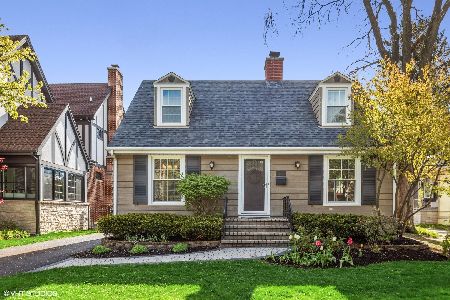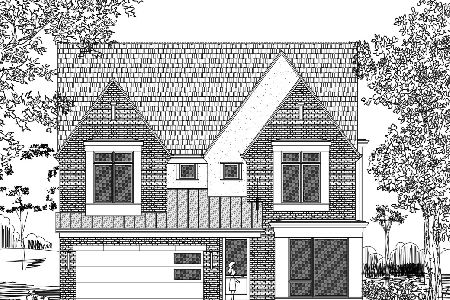671 Prospect Avenue, Elmhurst, Illinois 60126
$1,650,000
|
Sold
|
|
| Status: | Closed |
| Sqft: | 4,919 |
| Cost/Sqft: | $335 |
| Beds: | 4 |
| Baths: | 5 |
| Year Built: | 1928 |
| Property Taxes: | $25,757 |
| Days On Market: | 803 |
| Lot Size: | 0,00 |
Description
Charm - Luxury - Unique | 4,919 Sq Ft (6,485 Total Sq Ft) | 75 Wide Lot | 3+ Car Garage (Heated) | All Brick & Stone | 10 Foot Ceilings | Covered Entrance Way | Large - Inviting Foyer | Informal Cocktail Room with Wood Burning Fireplace | Separate (1st Floor) Bar Area With Sink, Ice Machine and Dual Temp Wine Fridge | Dining Room (Game Room - Lego Building Room @ Our House) | Custom Gourmet Kitchen with 10 Ft Island, High-End Appliances, Built-In Banquet, Anne Sac's Tile, The Works | Large Family Room with a Coffered Ceiling, Stone Wood Burning Fireplace | Private (First Floor) Office With Built-Ins and Coffered Ceilings | Unique Powder Room with Tile Wall and 11 Ft Ceilings | Custom Mud Room with Built-In Lockers | Two Staircases (Morning & Evening ) | 2nd Floor Loft - TV - Homework Room with Vaulted Ceilings and a Built-In Double Deck | Large Master Suite with Vaulted Ceilings, Oversized Walk-In Closet (With Island) and a Spa Bath with Steam | Four Spacious Bedrooms, Including One with a Set of Double Built-In Bunk Beds | 4.1 Luxury Bathrooms | Finished Lower Level with Great Rec Room, 5th Bedrooms, Full Bath, Exercise Room And Plenty of Storage | Impressive (Mature - Professionally Landscaped) Backyard with Inground Pool (Security - Electric Cover), Custom Pergola, Outdoor Kitchen with Bar, Gas Firepit, Artificial Grass, Fenced Yard And Lots Of Exterior Lighting | Located with Awesome Neighbors, Just Steps To Spring Road (Cuvee Wine Bar, Roberto's - Docs - Phase Three - Bottle Theory - Ice Cream, Shops And More - York Rd Business District With Jelly's Ice Cream Shop - HB Jones - Mamma Maria's Pizza - Riley's And More - Two Blocks From Prairie Path And Pioneer Park - and New Lincoln Grade School... Love Elmhurst AGENT OWNED
Property Specifics
| Single Family | |
| — | |
| — | |
| 1928 | |
| — | |
| — | |
| No | |
| — |
| Du Page | |
| — | |
| 0 / Not Applicable | |
| — | |
| — | |
| — | |
| 11926371 | |
| 0611427004 |
Nearby Schools
| NAME: | DISTRICT: | DISTANCE: | |
|---|---|---|---|
|
Grade School
Lincoln Elementary School |
205 | — | |
|
Middle School
Bryan Middle School |
205 | Not in DB | |
|
High School
York Community High School |
205 | Not in DB | |
Property History
| DATE: | EVENT: | PRICE: | SOURCE: |
|---|---|---|---|
| 3 Dec, 2013 | Sold | $1,108,575 | MRED MLS |
| 4 Nov, 2013 | Under contract | $1,225,000 | MRED MLS |
| — | Last price change | $1,299,000 | MRED MLS |
| 1 Aug, 2013 | Listed for sale | $1,299,000 | MRED MLS |
| 9 Jan, 2024 | Sold | $1,650,000 | MRED MLS |
| 16 Nov, 2023 | Under contract | $1,650,000 | MRED MLS |
| 9 Nov, 2023 | Listed for sale | $1,650,000 | MRED MLS |
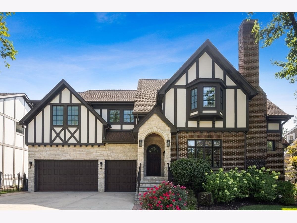
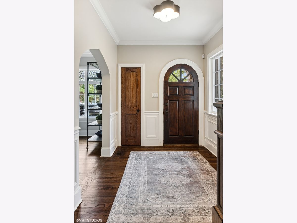
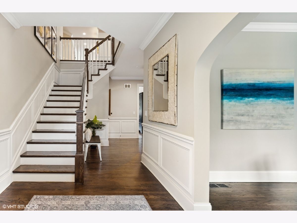
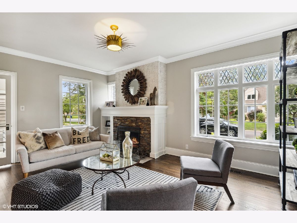
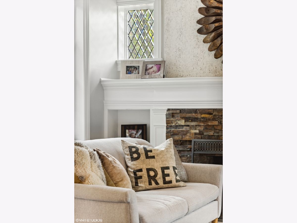
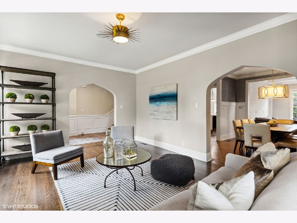
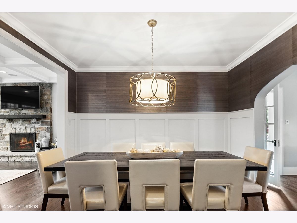
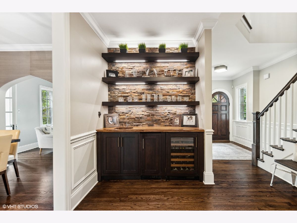
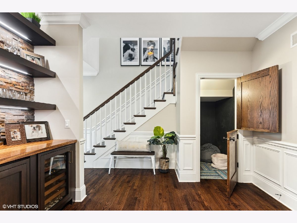
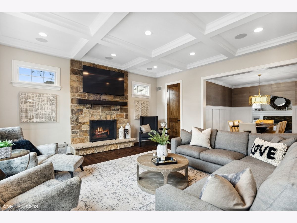
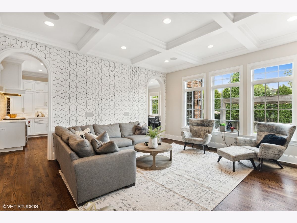
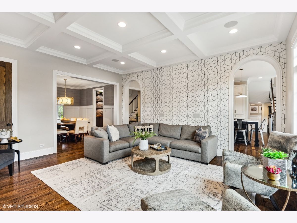
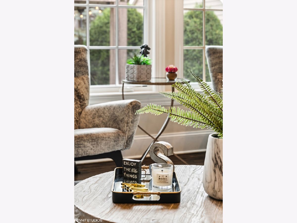
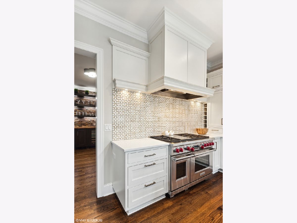
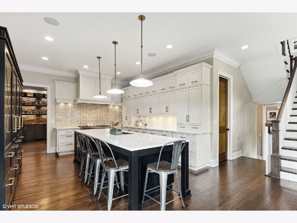
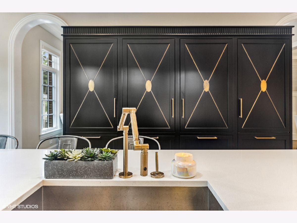
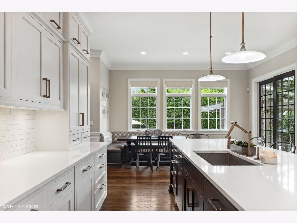
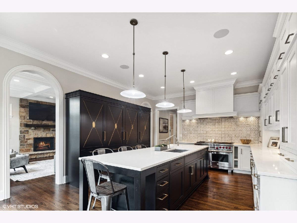
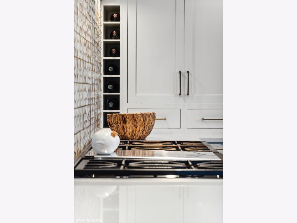
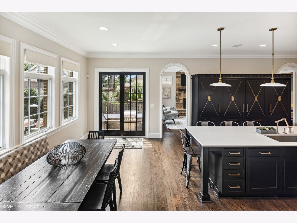
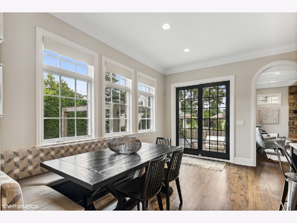
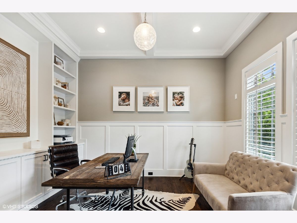
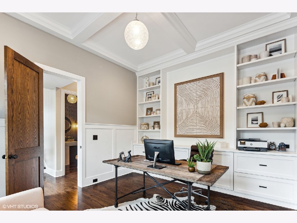
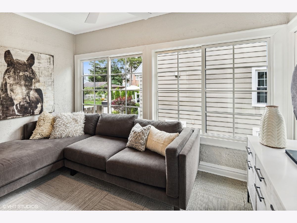
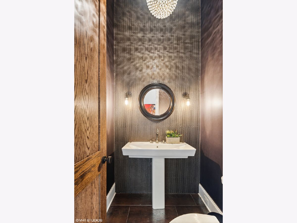
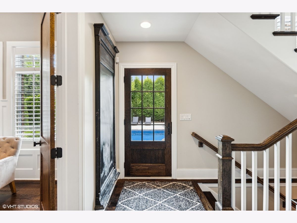
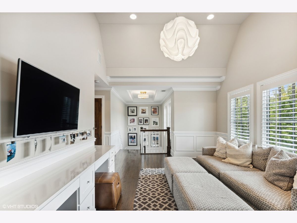
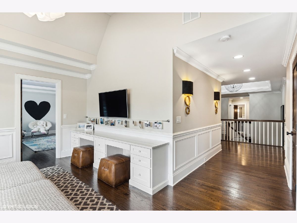
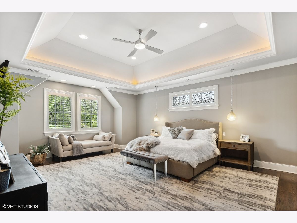
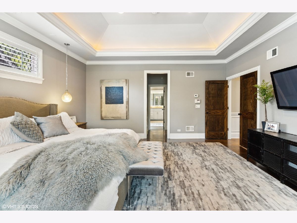
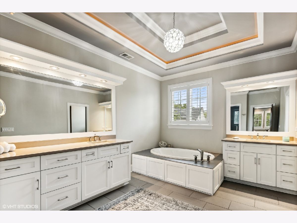
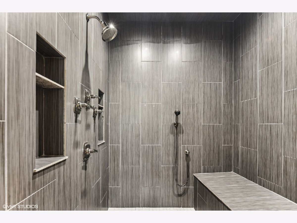
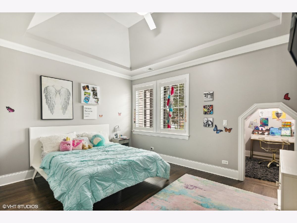
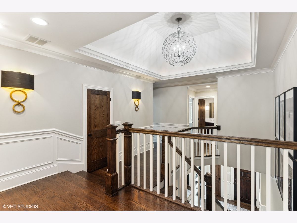
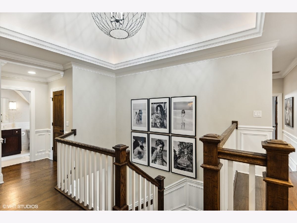
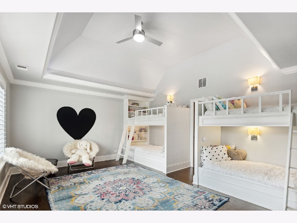
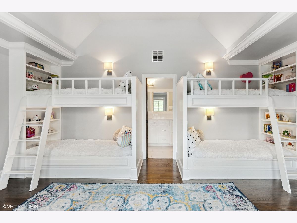
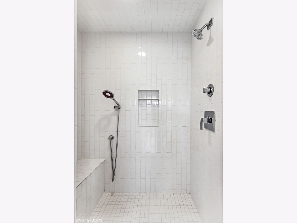
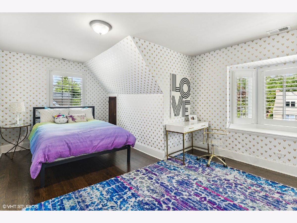
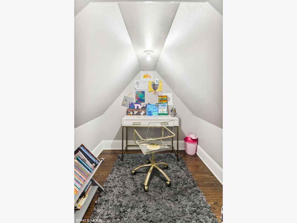
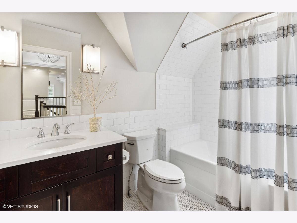
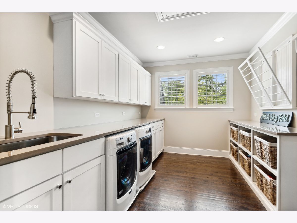
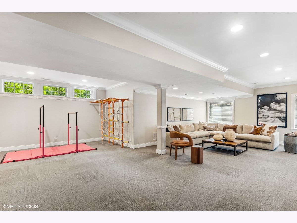
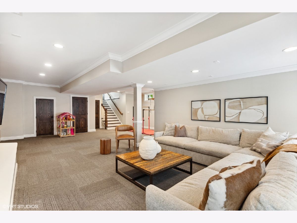
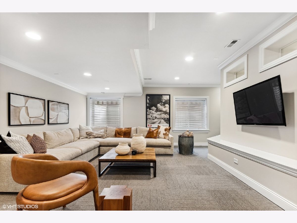
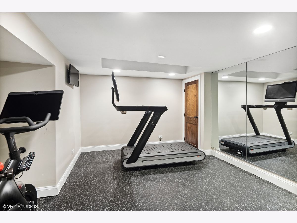
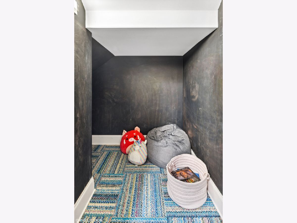
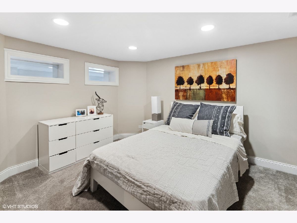
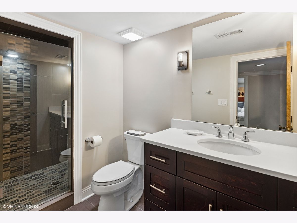
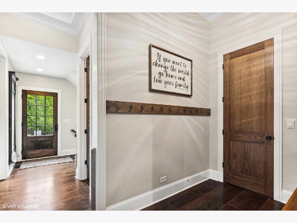
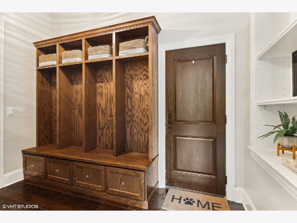
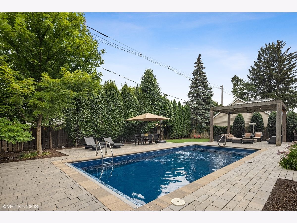
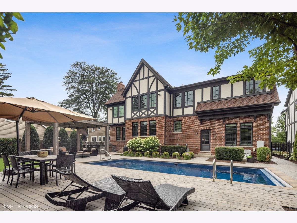
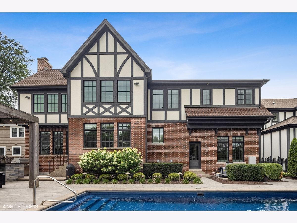
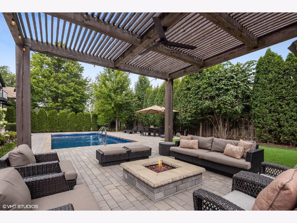
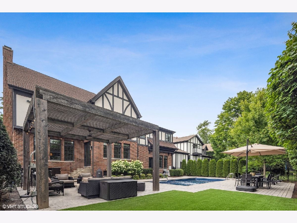
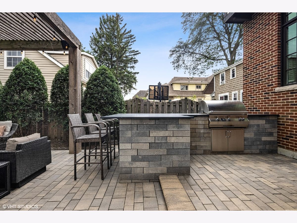
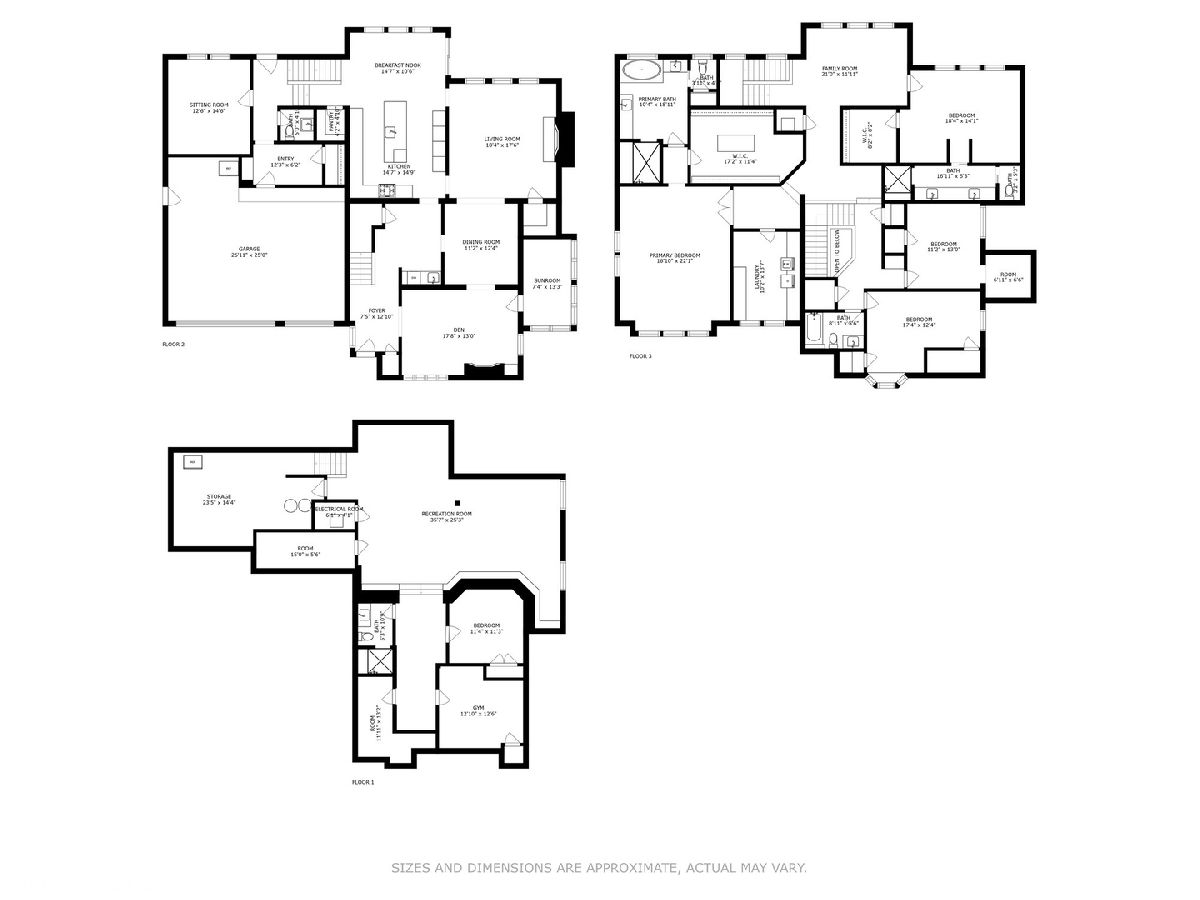
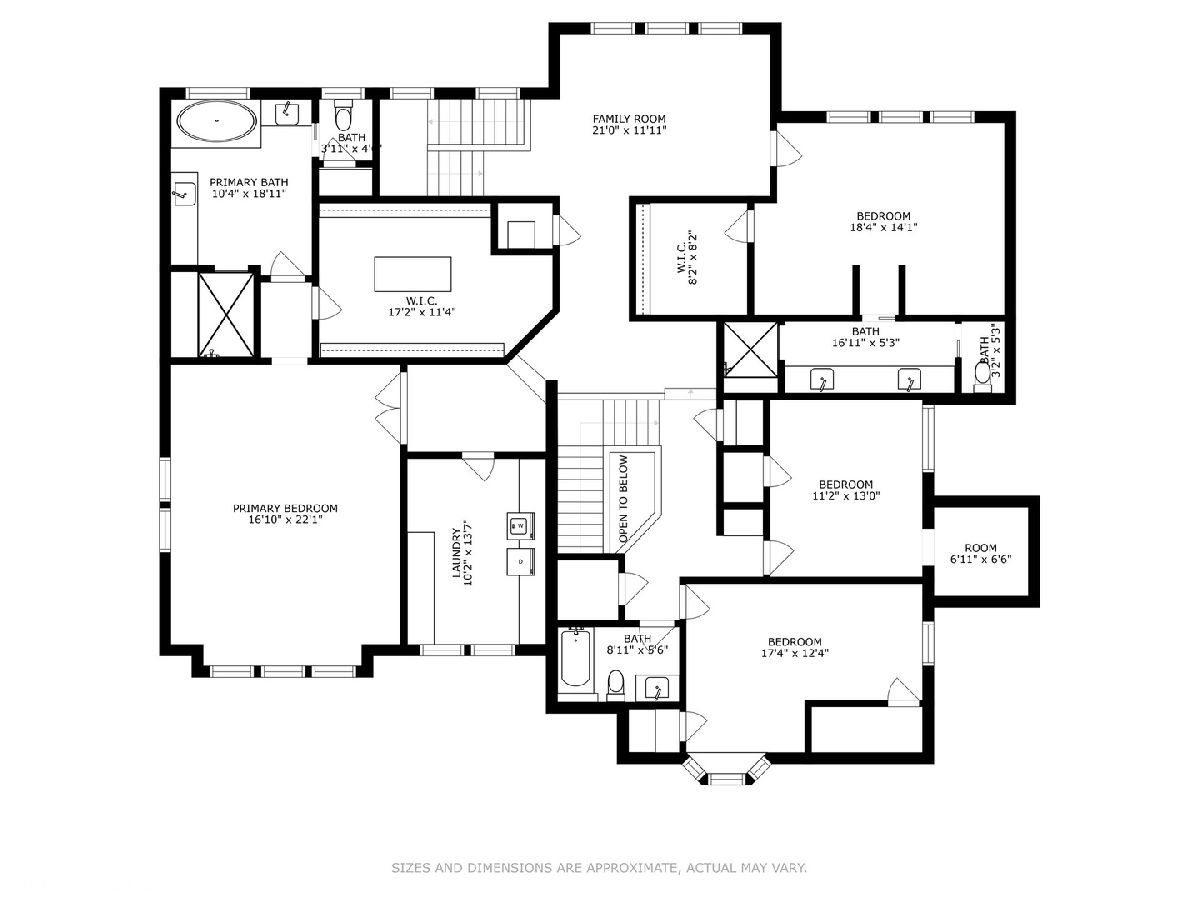
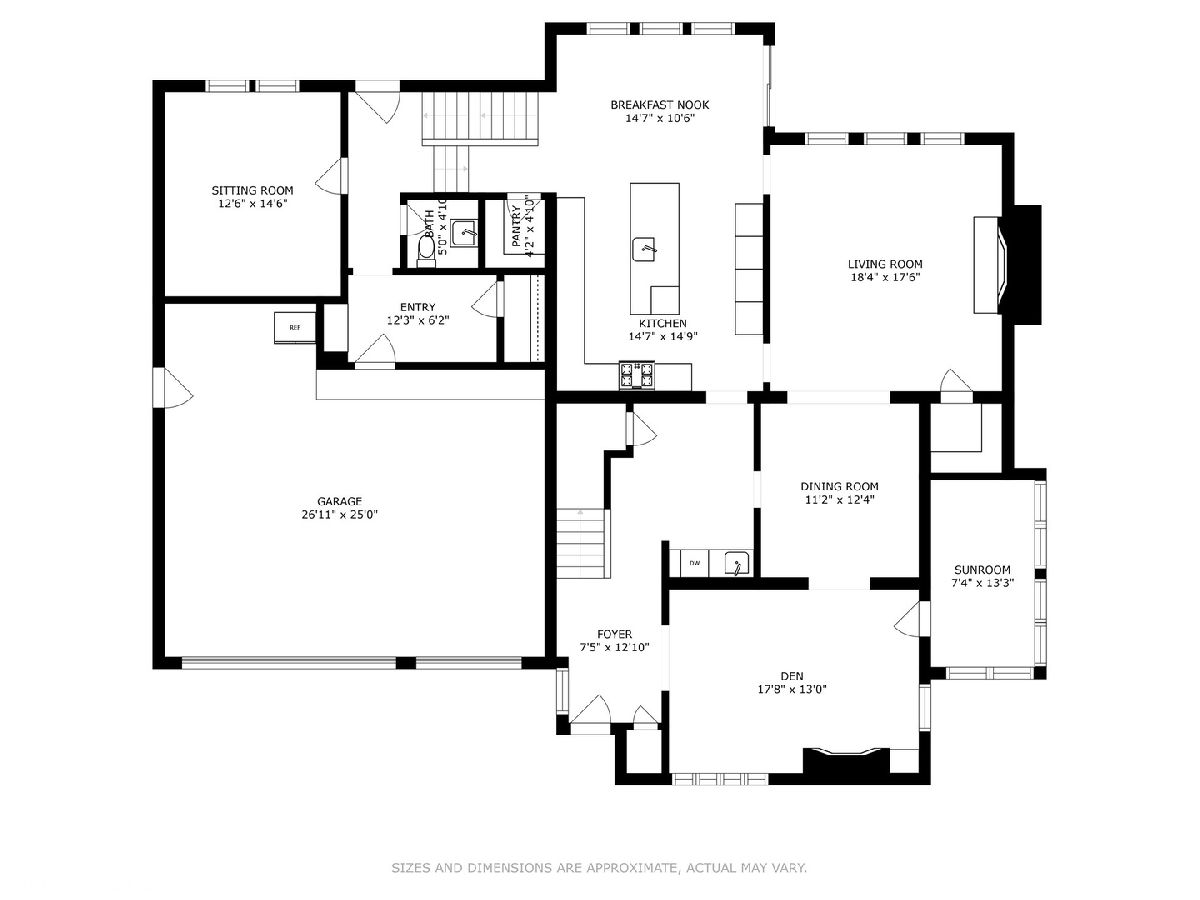
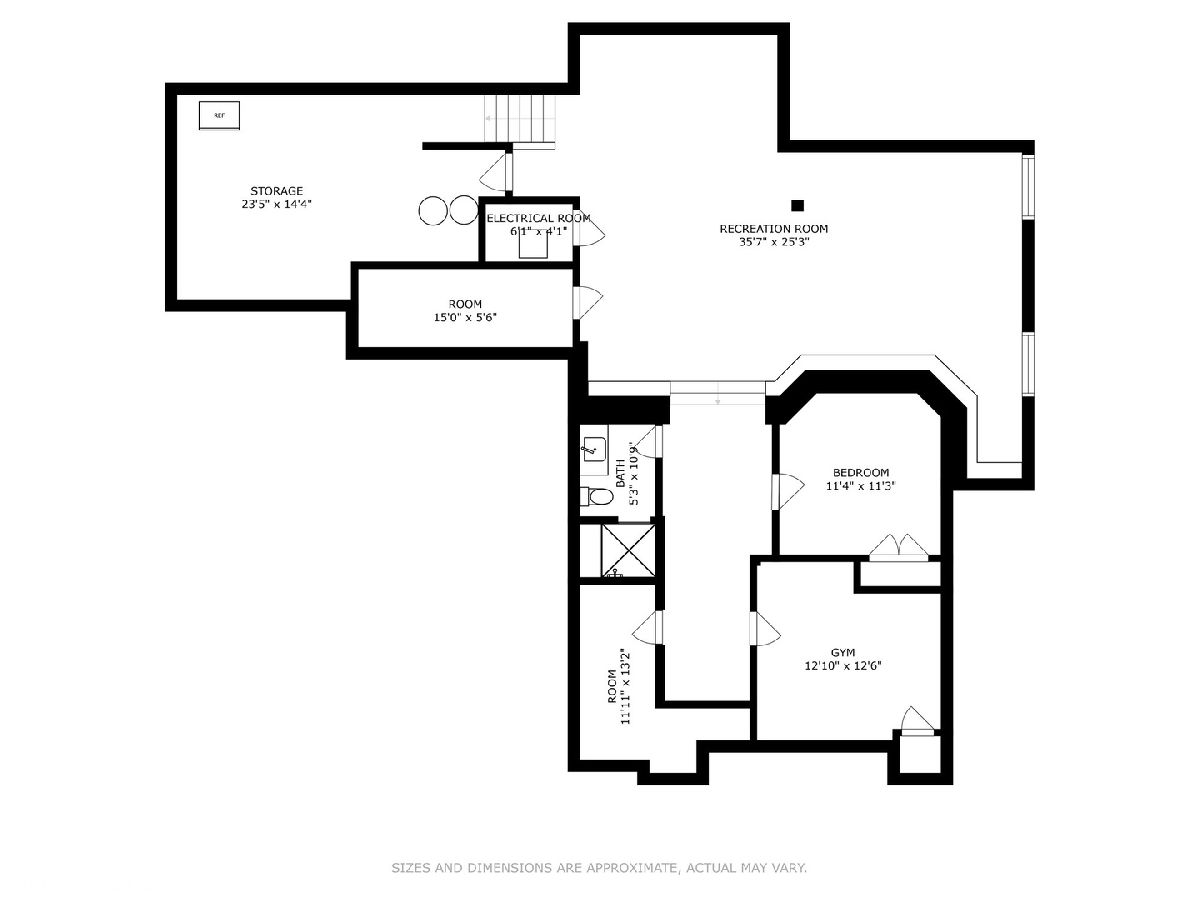
Room Specifics
Total Bedrooms: 5
Bedrooms Above Ground: 4
Bedrooms Below Ground: 1
Dimensions: —
Floor Type: —
Dimensions: —
Floor Type: —
Dimensions: —
Floor Type: —
Dimensions: —
Floor Type: —
Full Bathrooms: 5
Bathroom Amenities: Separate Shower,Steam Shower,Double Sink,Full Body Spray Shower,Double Shower,Soaking Tub
Bathroom in Basement: 1
Rooms: —
Basement Description: Finished
Other Specifics
| 3 | |
| — | |
| Concrete | |
| — | |
| — | |
| 9578 | |
| Pull Down Stair | |
| — | |
| — | |
| — | |
| Not in DB | |
| — | |
| — | |
| — | |
| — |
Tax History
| Year | Property Taxes |
|---|---|
| 2013 | $8,043 |
| 2024 | $25,757 |
Contact Agent
Nearby Similar Homes
Nearby Sold Comparables
Contact Agent
Listing Provided By
@properties Christie's International Real Estate








