671 Snow Cap Court, Gurnee, Illinois 60031
$400,000
|
Sold
|
|
| Status: | Closed |
| Sqft: | 3,140 |
| Cost/Sqft: | $127 |
| Beds: | 4 |
| Baths: | 4 |
| Year Built: | 1997 |
| Property Taxes: | $10,688 |
| Days On Market: | 2031 |
| Lot Size: | 0,26 |
Description
Beautiful 4 bedroom 3 1/2 bath home in desirable Ravinia Woods. Great home and area to raise a family. Walking distance to Ravinia Park, schools and walk/bike nature trails. Close to golf course, restaurants, shopping & entertainment. Open floor plan for entertaining. Private Study for work at home. Enjoy a quiet night in front of the fireplace or watch TV with the family. This house has it all; 1st floor hardwood floors, spacious Kitchen with painted cabinets, large island, granite tops & stl. st. appliances, dual staircase, large primary bedroom featuring a walk-in closet, private bath with walk-in shower, whirlpool & dbl. sink vanity, private paver patio for outdoor barbeques. Extremely well maintained inside and out. Recently painted. Roof and windows still under warranty. Professionally landscaped yard located on a cul-de-sac. Access to major highways and interstate. Ready to live in and enjoy.
Property Specifics
| Single Family | |
| — | |
| — | |
| 1997 | |
| Full | |
| — | |
| No | |
| 0.26 |
| Lake | |
| Ravinia Woods | |
| 120 / Annual | |
| Insurance,Other | |
| Public | |
| Public Sewer | |
| 10774561 | |
| 07192020020000 |
Nearby Schools
| NAME: | DISTRICT: | DISTANCE: | |
|---|---|---|---|
|
Grade School
Woodland Elementary School |
50 | — | |
|
Middle School
Woodland Middle School |
50 | Not in DB | |
|
High School
Warren Township High School |
121 | Not in DB | |
Property History
| DATE: | EVENT: | PRICE: | SOURCE: |
|---|---|---|---|
| 30 Apr, 2018 | Sold | $388,000 | MRED MLS |
| 7 Apr, 2018 | Under contract | $400,000 | MRED MLS |
| 7 Mar, 2018 | Listed for sale | $400,000 | MRED MLS |
| 6 Aug, 2020 | Sold | $400,000 | MRED MLS |
| 11 Jul, 2020 | Under contract | $400,000 | MRED MLS |
| 8 Jul, 2020 | Listed for sale | $400,000 | MRED MLS |
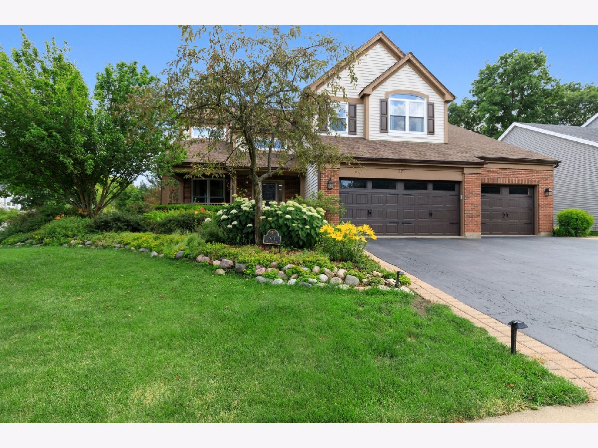
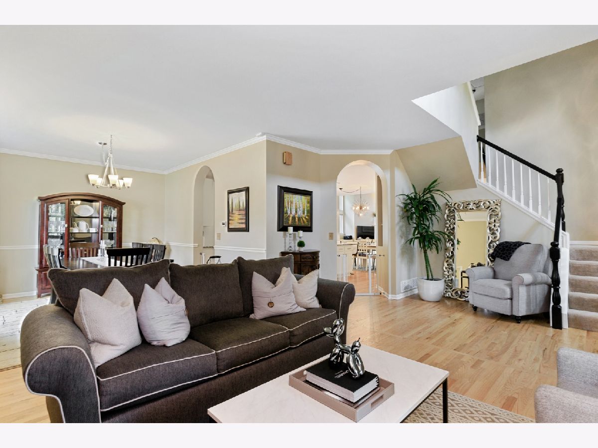
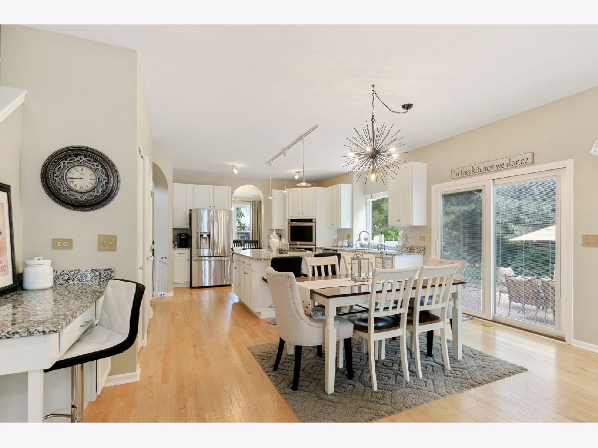
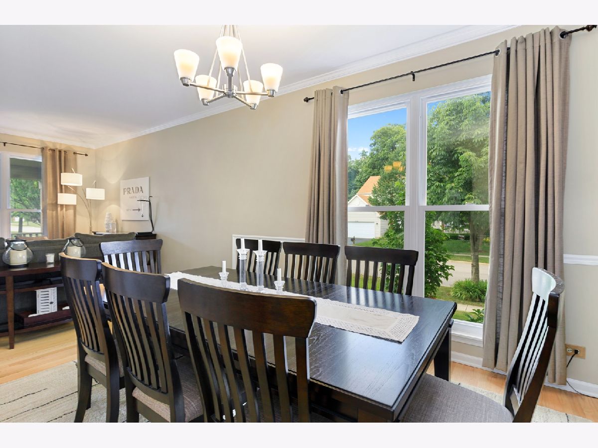
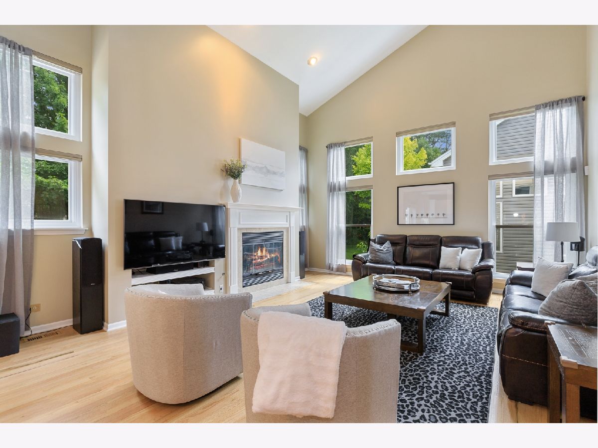
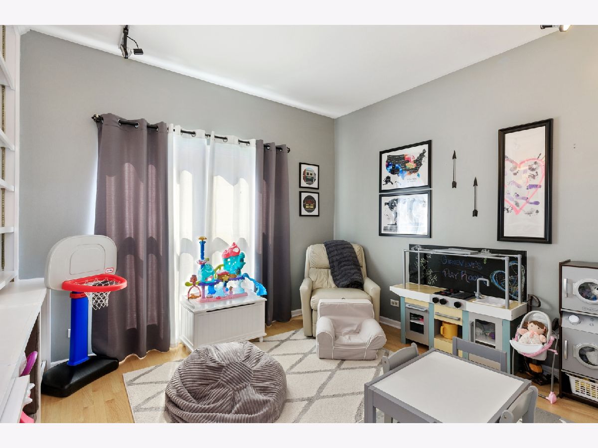
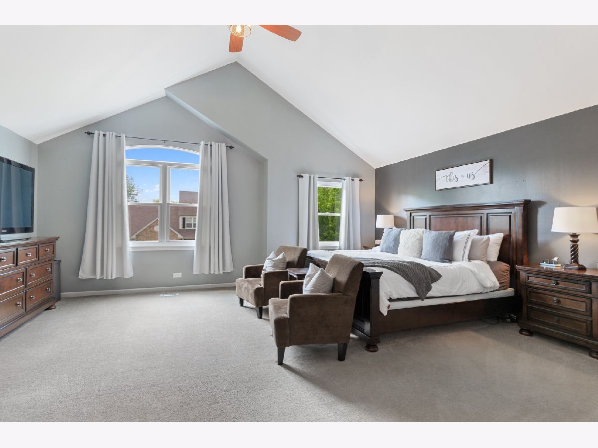
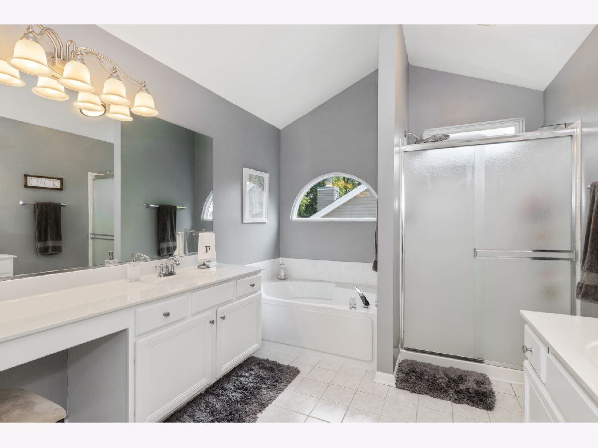
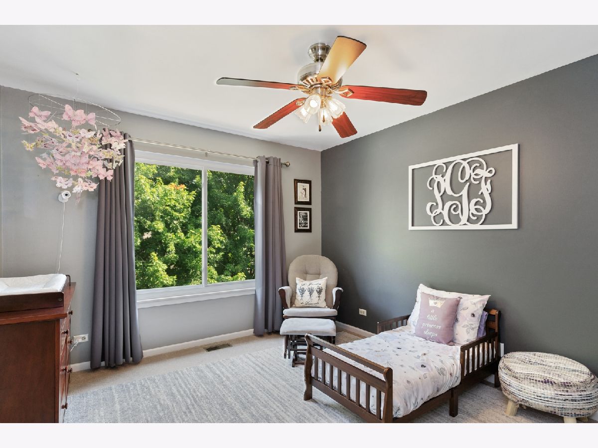
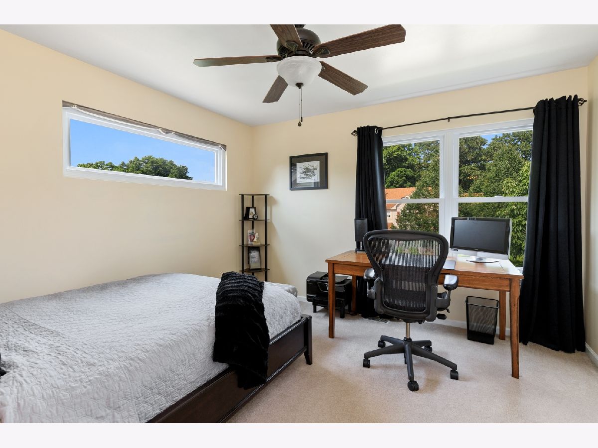
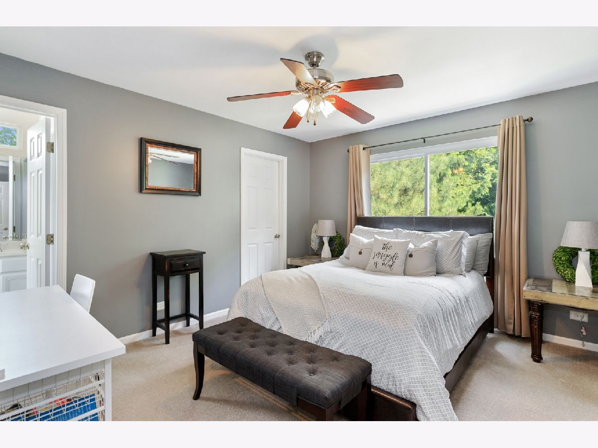
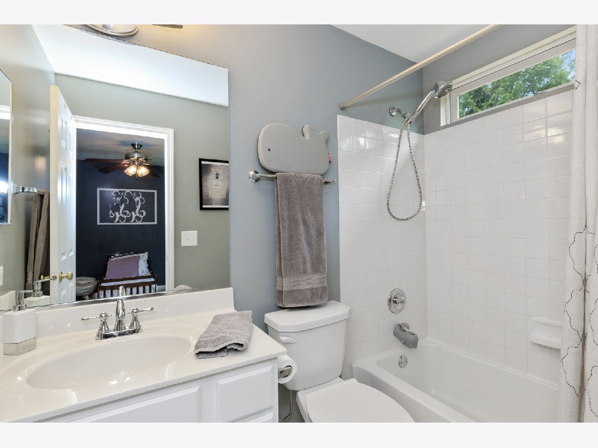
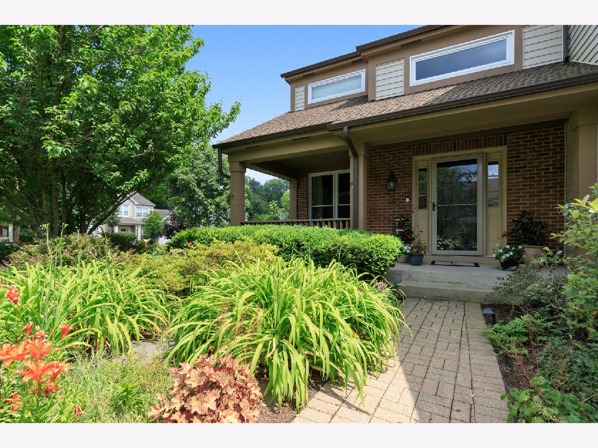
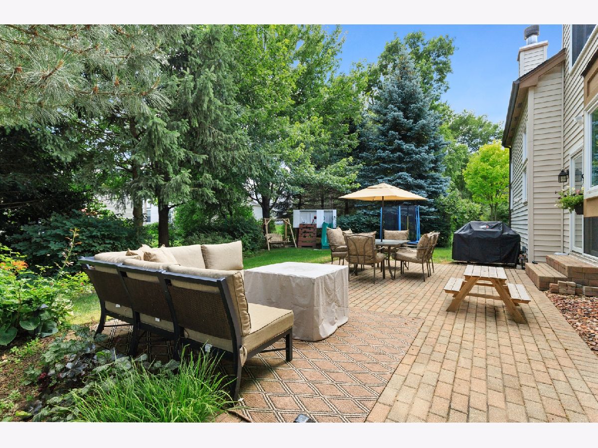
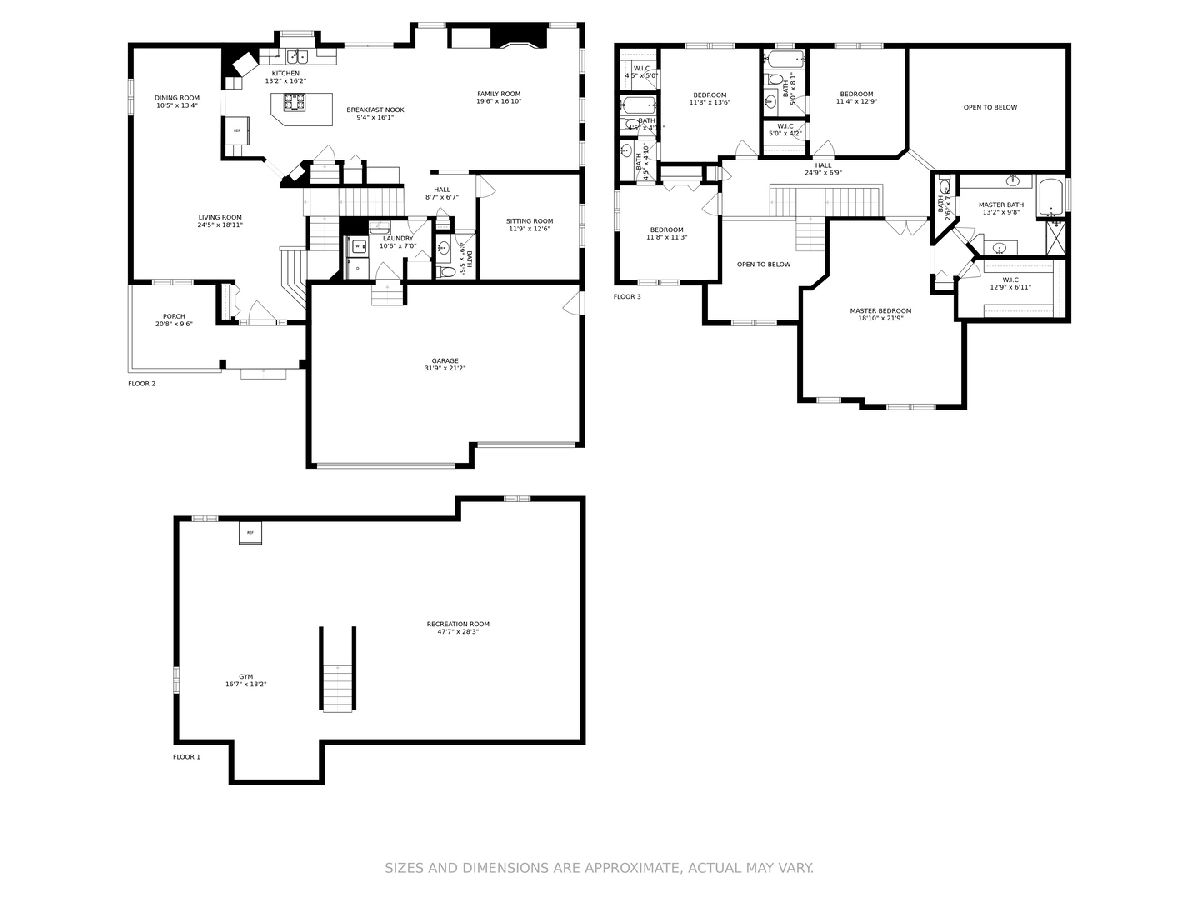
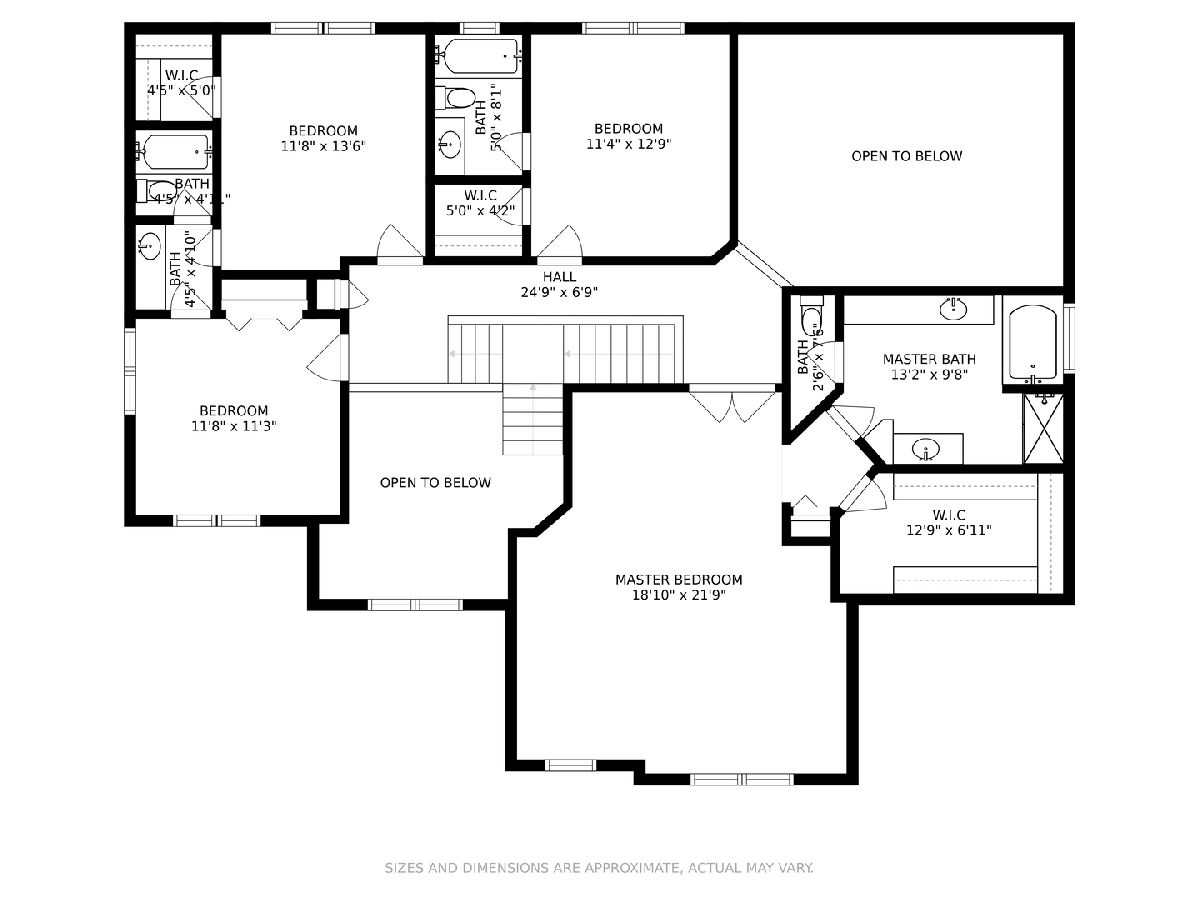
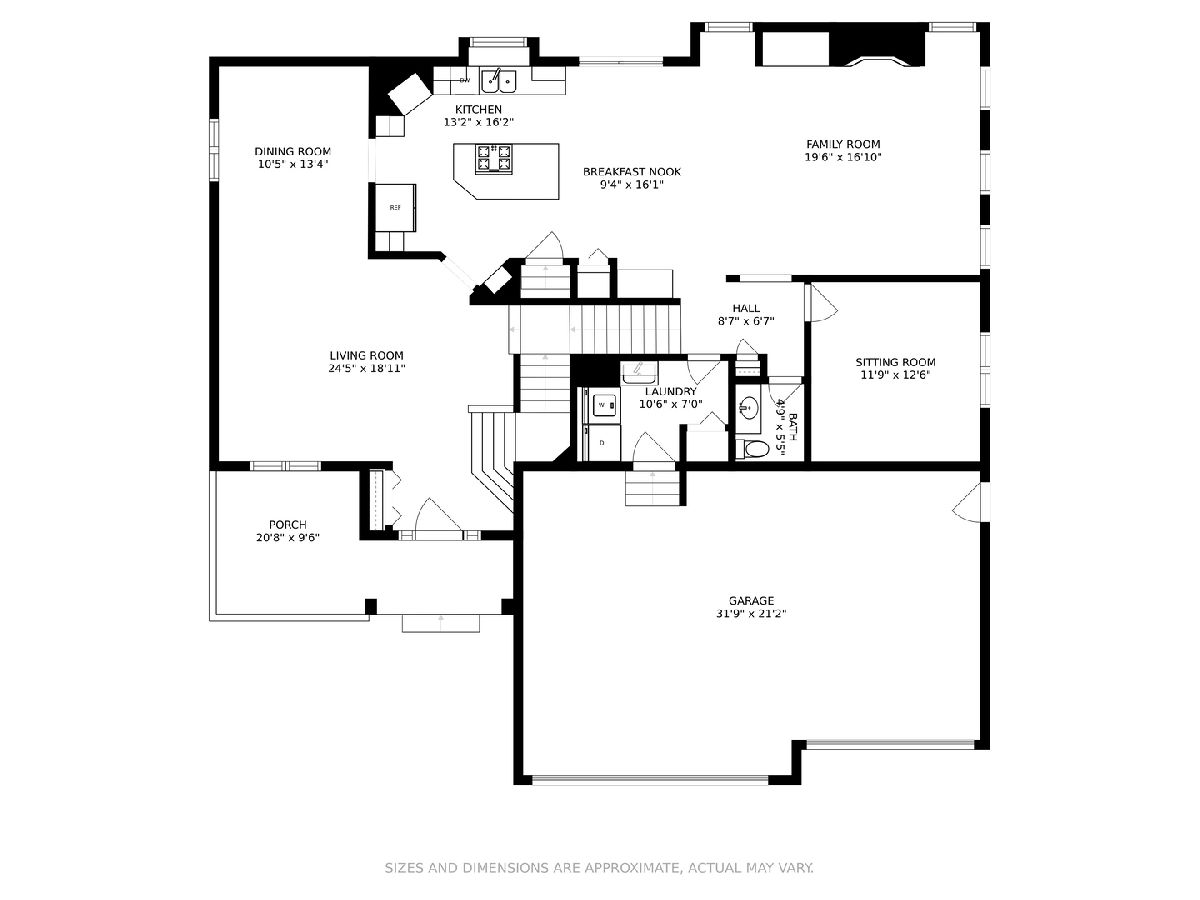
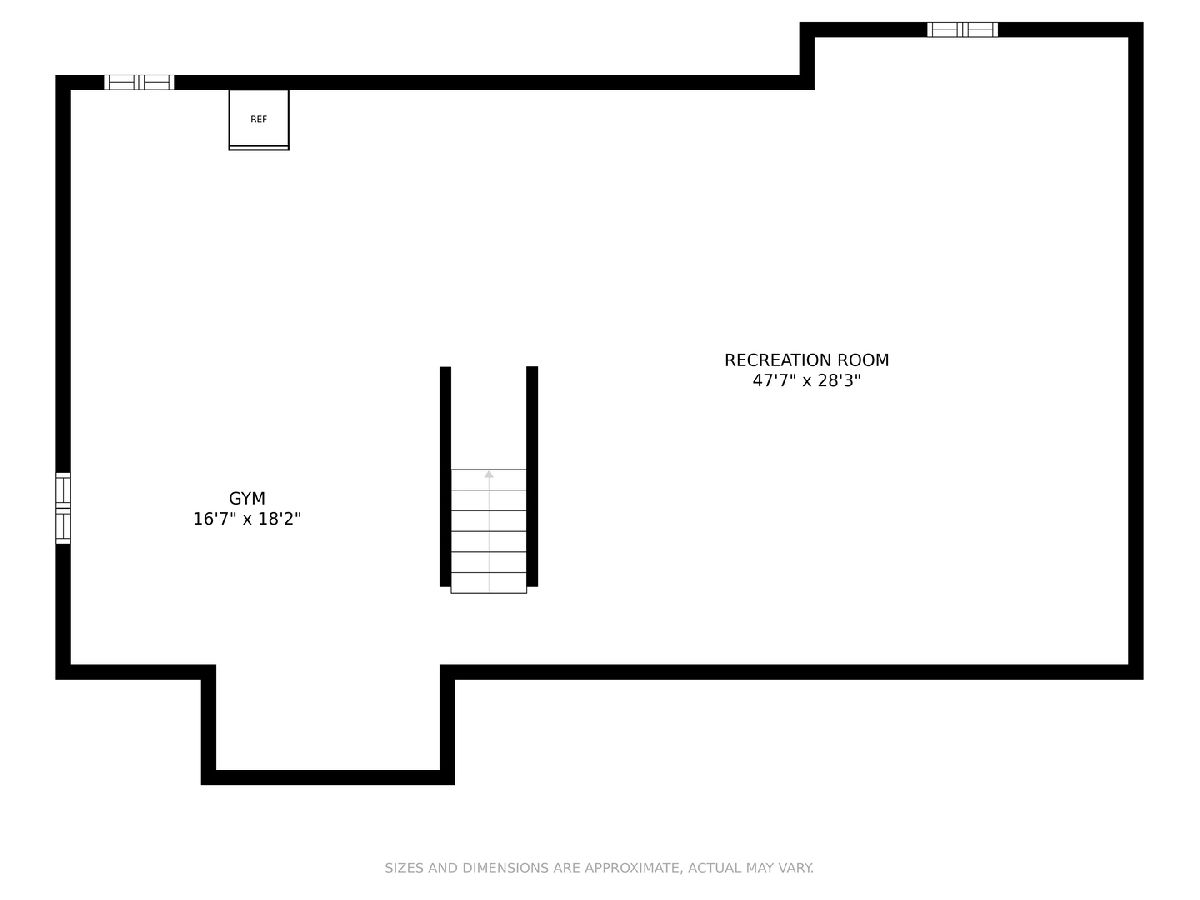
Room Specifics
Total Bedrooms: 4
Bedrooms Above Ground: 4
Bedrooms Below Ground: 0
Dimensions: —
Floor Type: Carpet
Dimensions: —
Floor Type: Carpet
Dimensions: —
Floor Type: Carpet
Full Bathrooms: 4
Bathroom Amenities: Whirlpool,Separate Shower,Double Sink
Bathroom in Basement: 0
Rooms: Foyer,Study
Basement Description: Unfinished
Other Specifics
| 3 | |
| Concrete Perimeter | |
| Asphalt | |
| Porch, Brick Paver Patio, Storms/Screens | |
| Corner Lot,Cul-De-Sac,Irregular Lot,Landscaped,Wooded | |
| 89.8X125.2X66.4X34X104.2 | |
| Unfinished | |
| Full | |
| Vaulted/Cathedral Ceilings, Hardwood Floors, First Floor Laundry, Walk-In Closet(s) | |
| Double Oven, Microwave, Dishwasher, Refrigerator, Washer, Dryer, Cooktop | |
| Not in DB | |
| — | |
| — | |
| — | |
| Attached Fireplace Doors/Screen, Gas Starter |
Tax History
| Year | Property Taxes |
|---|---|
| 2018 | $10,387 |
| 2020 | $10,688 |
Contact Agent
Nearby Similar Homes
Nearby Sold Comparables
Contact Agent
Listing Provided By
Berkshire Hathaway HomeServices Chicago









