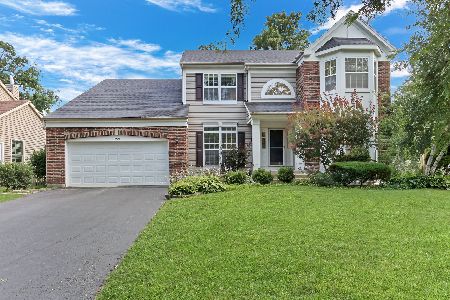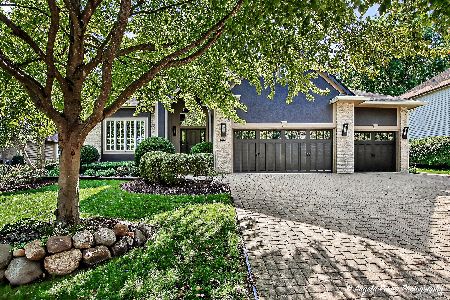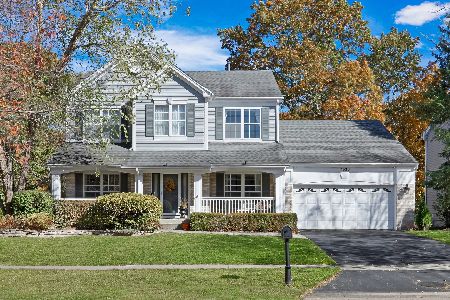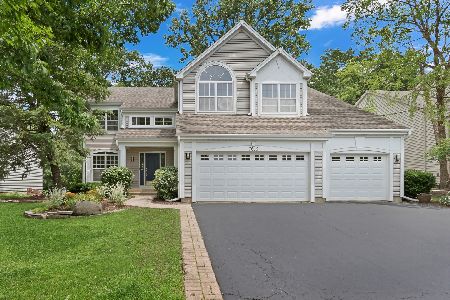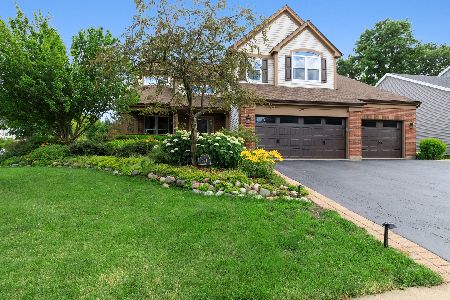7632 Cascade Way, Gurnee, Illinois 60031
$360,000
|
Sold
|
|
| Status: | Closed |
| Sqft: | 3,140 |
| Cost/Sqft: | $121 |
| Beds: | 4 |
| Baths: | 4 |
| Year Built: | 1996 |
| Property Taxes: | $10,566 |
| Days On Market: | 2903 |
| Lot Size: | 0,23 |
Description
This home is ready for your memories! This gorgeous home is located mere minutes from downtown Gurnee which offers a mall, amusement park and an abundance of shops and restaurants! Upon walking up this home with a massive driveway to include 3 car garage, you stumble upon an oversized porch- perfect for watching the sunrise! You are greeted in this home in the two story foyer with immediate views into the living room and dining room which offers plenty of natural lighting through the plentiful windows. The kitchen features all black appliances to include double oven, oversized island, and eating area with patio access. Main level also includes office that can easily be converted into 5th bed. Upstairs you will find a spacious master suite with vaulted ceilings, large walk in closet and en-suite bath with soak tub and dual vanity. 3 additional bedrooms, one with en-suite and others with jack and jill bath. Fully finished basement! Quiet and serene backyard that will steal your heart!!
Property Specifics
| Single Family | |
| — | |
| — | |
| 1996 | |
| Full | |
| CRESCENDO | |
| No | |
| 0.23 |
| Lake | |
| Ravinia Woods | |
| 100 / Annual | |
| Other | |
| Public | |
| Public Sewer | |
| 09812630 | |
| 07192010060000 |
Nearby Schools
| NAME: | DISTRICT: | DISTANCE: | |
|---|---|---|---|
|
Grade School
Woodland Elementary School |
50 | — | |
|
Middle School
Woodland Middle School |
50 | Not in DB | |
|
High School
Warren Township High School |
121 | Not in DB | |
Property History
| DATE: | EVENT: | PRICE: | SOURCE: |
|---|---|---|---|
| 28 Mar, 2018 | Sold | $360,000 | MRED MLS |
| 15 Feb, 2018 | Under contract | $379,000 | MRED MLS |
| 5 Dec, 2017 | Listed for sale | $379,000 | MRED MLS |
Room Specifics
Total Bedrooms: 4
Bedrooms Above Ground: 4
Bedrooms Below Ground: 0
Dimensions: —
Floor Type: Carpet
Dimensions: —
Floor Type: Carpet
Dimensions: —
Floor Type: Carpet
Full Bathrooms: 4
Bathroom Amenities: Whirlpool,Separate Shower,Double Sink
Bathroom in Basement: 0
Rooms: Eating Area,Den,Bonus Room,Foyer,Recreation Room,Other Room
Basement Description: Finished
Other Specifics
| 3 | |
| Concrete Perimeter | |
| Asphalt | |
| Deck | |
| Landscaped,Wooded | |
| 72X138X72X138 | |
| Unfinished | |
| Full | |
| Vaulted/Cathedral Ceilings, First Floor Bedroom, In-Law Arrangement | |
| Range, Microwave, Dishwasher, Refrigerator, Disposal | |
| Not in DB | |
| Horse-Riding Area, Sidewalks, Street Lights, Street Paved | |
| — | |
| — | |
| Attached Fireplace Doors/Screen, Gas Log, Gas Starter |
Tax History
| Year | Property Taxes |
|---|---|
| 2018 | $10,566 |
Contact Agent
Nearby Similar Homes
Contact Agent
Listing Provided By
RE/MAX Top Performers

