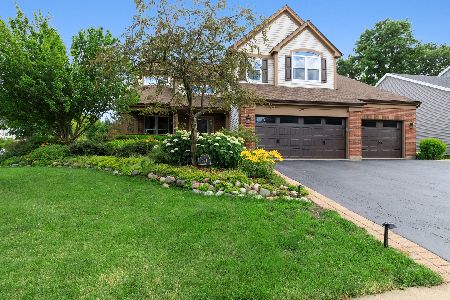671 Snow Cap Court, Gurnee, Illinois 60031
$388,000
|
Sold
|
|
| Status: | Closed |
| Sqft: | 3,140 |
| Cost/Sqft: | $127 |
| Beds: | 4 |
| Baths: | 4 |
| Year Built: | 1997 |
| Property Taxes: | $10,387 |
| Days On Market: | 2885 |
| Lot Size: | 0,26 |
Description
Spectacular home in a sought after neighborhood and walking distance to Ravinia Park and schools. This beautiful home situated on a cul-de-sac boasts 4 beds, 3 1/2 baths and 3 car garage!! Entering the home, you'll be met with freshly painted sun-filled rooms, new hardwood floors and kitchen upgrades which include new granite countertops, crisp white cabinets and stainless steel appliances with double oven! The openness of the kitchen, breakfast area & family room is highlighted with a 2-story family room plus dual staircase, 1st floor office/den and laundry. Upstairs your own retreat in a huge master suite with a WIC and luxury bath. One of the 3 additional generously sized bedrooms is a princess suite that includes a private bath! The remaining two bedrooms form a Jack and Jill suite. Breathtaking landscaping can be enjoyed from your spacious front porch and your pavered patio in your backyard. New windows, sliding door & roof make this home ready for you to move into and enjoy!
Property Specifics
| Single Family | |
| — | |
| — | |
| 1997 | |
| Full | |
| — | |
| No | |
| 0.26 |
| Lake | |
| Conservancy | |
| 100 / Annual | |
| Insurance,Other | |
| Public | |
| Public Sewer | |
| 09855618 | |
| 07192020020000 |
Nearby Schools
| NAME: | DISTRICT: | DISTANCE: | |
|---|---|---|---|
|
Grade School
Woodland Elementary School |
50 | — | |
|
Middle School
Woodland Middle School |
50 | Not in DB | |
|
High School
Warren Township High School |
121 | Not in DB | |
Property History
| DATE: | EVENT: | PRICE: | SOURCE: |
|---|---|---|---|
| 30 Apr, 2018 | Sold | $388,000 | MRED MLS |
| 7 Apr, 2018 | Under contract | $400,000 | MRED MLS |
| 7 Mar, 2018 | Listed for sale | $400,000 | MRED MLS |
| 6 Aug, 2020 | Sold | $400,000 | MRED MLS |
| 11 Jul, 2020 | Under contract | $400,000 | MRED MLS |
| 8 Jul, 2020 | Listed for sale | $400,000 | MRED MLS |
Room Specifics
Total Bedrooms: 4
Bedrooms Above Ground: 4
Bedrooms Below Ground: 0
Dimensions: —
Floor Type: Carpet
Dimensions: —
Floor Type: Carpet
Dimensions: —
Floor Type: Carpet
Full Bathrooms: 4
Bathroom Amenities: Whirlpool,Separate Shower,Double Sink
Bathroom in Basement: 0
Rooms: Foyer,Study
Basement Description: Unfinished
Other Specifics
| 3 | |
| Concrete Perimeter | |
| Asphalt | |
| Porch, Brick Paver Patio, Storms/Screens | |
| Corner Lot,Cul-De-Sac,Irregular Lot,Landscaped,Wooded | |
| 66X21X17X100X90X125 | |
| — | |
| Full | |
| Vaulted/Cathedral Ceilings, Hardwood Floors, First Floor Laundry | |
| Double Oven, Microwave, Dishwasher, Refrigerator, Washer, Dryer, Disposal, Cooktop | |
| Not in DB | |
| Sidewalks, Street Lights, Street Paved | |
| — | |
| — | |
| Attached Fireplace Doors/Screen, Gas Starter |
Tax History
| Year | Property Taxes |
|---|---|
| 2018 | $10,387 |
| 2020 | $10,688 |
Contact Agent
Nearby Similar Homes
Nearby Sold Comparables
Contact Agent
Listing Provided By
@properties










