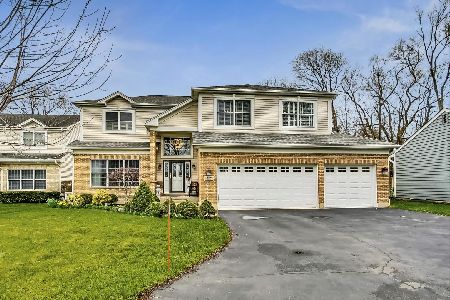671 Williams Avenue, Palatine, Illinois 60074
$556,000
|
Sold
|
|
| Status: | Closed |
| Sqft: | 3,458 |
| Cost/Sqft: | $162 |
| Beds: | 4 |
| Baths: | 3 |
| Year Built: | 2004 |
| Property Taxes: | $16,173 |
| Days On Market: | 2841 |
| Lot Size: | 0,45 |
Description
Spectacular custom home nestled on a premium lot! The home boasts volume foyer, hardwood flooring, 9 ft. ceilings on the first level, open floor plan and crown moldings. Gourmet kitchen features custom cabinets, granite countertops, high end SS appliances including new oven & microwave, expanded island with extra seating - perfect for entertaining. Main level also includes expansive two-story family room with waterfall windows and fireplace, private office and laundry room. Luxurious master suite has 10' tray ceiling, his and her walk-in closets with Elfa shelving. Spacious Master bath has 2 vanities, separate shower & Jacuzzi tub. 3-zone HVAC, new dual hot water heaters, whole-house generator and central vac are here for your comfort. Full basement has epoxy floor and rough-in for a bath. A must see 3-car garage with epoxy flooring and slat wall storage provides lots of organized space. Gorgeous brick paver patio overlooks the large backyard with mature trees. Walk to train!
Property Specifics
| Single Family | |
| — | |
| — | |
| 2004 | |
| Full | |
| — | |
| No | |
| 0.45 |
| Cook | |
| — | |
| 0 / Not Applicable | |
| None | |
| Lake Michigan | |
| Public Sewer | |
| 09892550 | |
| 02244060300000 |
Nearby Schools
| NAME: | DISTRICT: | DISTANCE: | |
|---|---|---|---|
|
Grade School
Winston Campus-elementary |
15 | — | |
|
Middle School
Winston Campus-junior High |
15 | Not in DB | |
|
High School
Palatine High School |
211 | Not in DB | |
Property History
| DATE: | EVENT: | PRICE: | SOURCE: |
|---|---|---|---|
| 13 Jul, 2018 | Sold | $556,000 | MRED MLS |
| 17 Jun, 2018 | Under contract | $559,900 | MRED MLS |
| — | Last price change | $600,000 | MRED MLS |
| 14 Apr, 2018 | Listed for sale | $625,000 | MRED MLS |
Room Specifics
Total Bedrooms: 4
Bedrooms Above Ground: 4
Bedrooms Below Ground: 0
Dimensions: —
Floor Type: Carpet
Dimensions: —
Floor Type: Carpet
Dimensions: —
Floor Type: Carpet
Full Bathrooms: 3
Bathroom Amenities: —
Bathroom in Basement: 0
Rooms: Office
Basement Description: Unfinished
Other Specifics
| 3 | |
| — | |
| Concrete | |
| Patio | |
| — | |
| 66 X 301 | |
| — | |
| Full | |
| Vaulted/Cathedral Ceilings, Hardwood Floors, First Floor Laundry | |
| Range, Microwave, Dishwasher, Refrigerator, Washer, Dryer, Disposal | |
| Not in DB | |
| — | |
| — | |
| — | |
| Gas Log, Gas Starter |
Tax History
| Year | Property Taxes |
|---|---|
| 2018 | $16,173 |
Contact Agent
Nearby Similar Homes
Nearby Sold Comparables
Contact Agent
Listing Provided By
Coldwell Banker Residential








