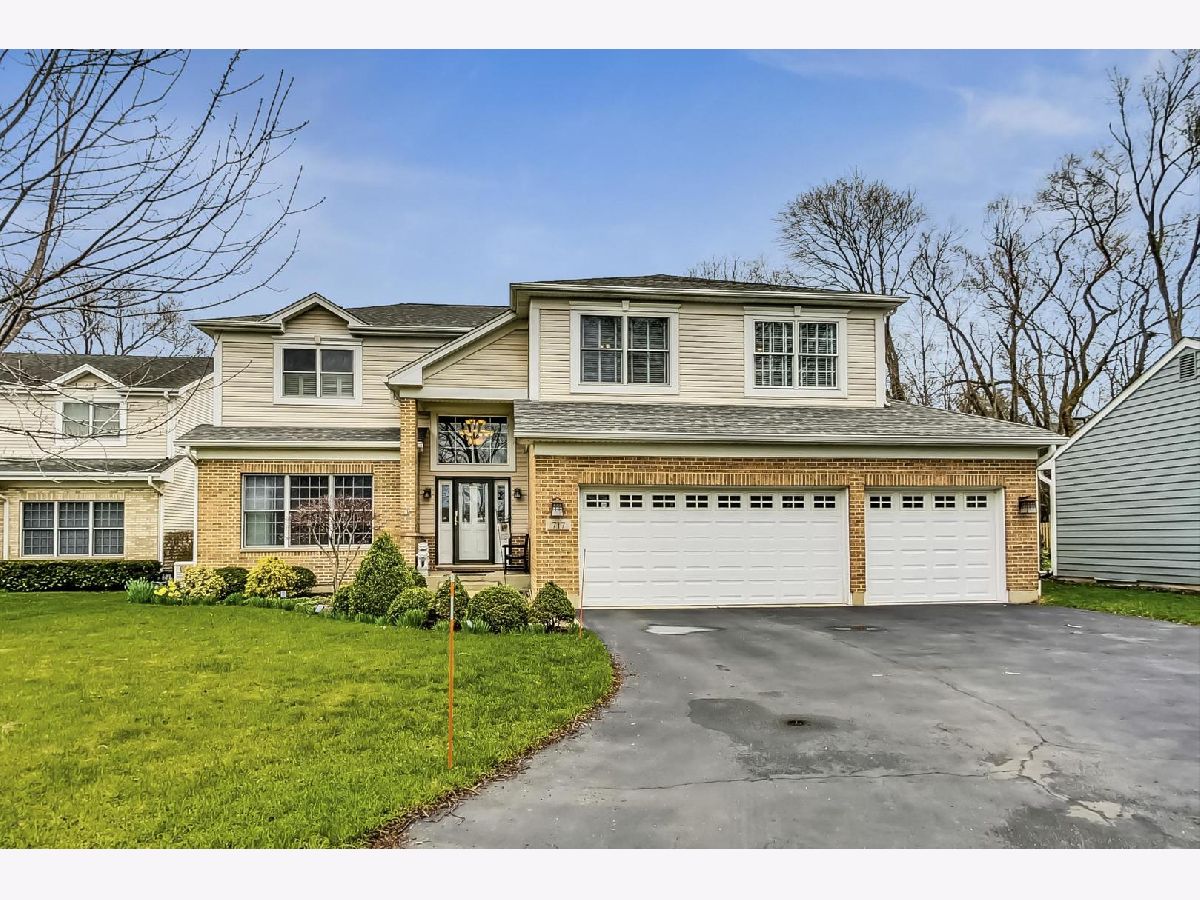717 Williams Avenue, Palatine, Illinois 60074
$750,000
|
Sold
|
|
| Status: | Closed |
| Sqft: | 3,422 |
| Cost/Sqft: | $205 |
| Beds: | 4 |
| Baths: | 3 |
| Year Built: | 2004 |
| Property Taxes: | $14,644 |
| Days On Market: | 653 |
| Lot Size: | 0,00 |
Description
WOW! Gorgeous home across the street from the Arlington Race Track - Walk to the Metra Station! Perfectly planned home has Over 3,400 sq. ft. and an additional 1,751 square feet in unfinished basement, plus Stunning Curb Appeal, 2 Story Foyer to welcome friends and Family! Bright Living room that flows easily into Dining Room and Kitchen! Kitchen is finished with rich wood cabinetry, granite counters, island with breakfast bar, eating area with Sliders to the custom created backyard OASIS! Lot measures 66 x 298 of perfectly designed professional landscape! Brick Paver Patio, Brick Path to the Fire Pit, Arbor, Waterfall Feature, Gardens throughout with flowering trees leading to the back of lot with 2 pergolas. Really Show Stopping! Back inside you will find the extra large Family room, cozy gas start/ceramic log fireplace with accent lighting over the mantle that is great for entertaining a crowd! MAIN FLOOR LAUNDRY AND PRIVATE OFFICE/DEN or 5th Bedroom. Primary Suite includes 2 Massive Separate Walk in Closets and Spa Bath with Stained Glass doors for Privacy! Add'l 3 bedrooms are great sized and share the hall bathroom. 2nd Floor 'LOFT' can be a reading nook or homework spot. FULL, DEEP POUR Basement, egress windows, is incredible in it's size and provides incredible storage! 3 Car Garage includes the Bike Pulleys and Hanging Shelves for storage. But trust us, there are so many amazing closets and storage spaces already, this home would be impossible to fill up! ULTIMATE Peace of Mind is found in the Home Generator which can detect any power outage and bring the Entire House Power back within 10 Seconds or Less!! The generator is sized to handle the 2 zoned HVAC Systems, appliances, lights and garage door opener (Rated at 20Kw). ***Mechanicals: Two 50 gallon Hot Water Heaters (1 New in 2016 Rheem and 1 New in 2020 Bradford White), 2012 Natural Gas Generator Installed, New Aug 2020 added Freezer in Garage, New in July 2021 Dishwasher, New in June 2021 Refrigerator, NEW ROOF INSTALLED 2022, New in Dec 2022 Stove & Microwave, New in 2022 the 2 Bay Garage Door Spring Truly special home. PLEASE Allow as much notice as possible. Sellers to close between May 30th - June 6th. Inclusions: Bike Pulleys & Hanging Shelves in Garage, Arbor in Yard, Waterfall & Pump in Yard, Pergola, Workbench is Staying, Patio Furniture and Additional Freezer.
Property Specifics
| Single Family | |
| — | |
| — | |
| 2004 | |
| — | |
| CUSTOM 4 BEDROOM PLUS DEN | |
| No | |
| — |
| Cook | |
| Arlington Crest | |
| — / Not Applicable | |
| — | |
| — | |
| — | |
| 12015498 | |
| 02244060320000 |
Nearby Schools
| NAME: | DISTRICT: | DISTANCE: | |
|---|---|---|---|
|
Grade School
Winston Campus-elementary |
15 | — | |
|
Middle School
Winston Campus-junior High |
15 | Not in DB | |
|
High School
Palatine High School |
211 | Not in DB | |
Property History
| DATE: | EVENT: | PRICE: | SOURCE: |
|---|---|---|---|
| 31 May, 2024 | Sold | $750,000 | MRED MLS |
| 15 Apr, 2024 | Under contract | $699,900 | MRED MLS |
| 10 Apr, 2024 | Listed for sale | $699,900 | MRED MLS |


































Room Specifics
Total Bedrooms: 4
Bedrooms Above Ground: 4
Bedrooms Below Ground: 0
Dimensions: —
Floor Type: —
Dimensions: —
Floor Type: —
Dimensions: —
Floor Type: —
Full Bathrooms: 3
Bathroom Amenities: Whirlpool,Separate Shower,Double Sink,Soaking Tub
Bathroom in Basement: 0
Rooms: —
Basement Description: Unfinished,Egress Window,9 ft + pour,Concrete (Basement)
Other Specifics
| 3 | |
| — | |
| Asphalt | |
| — | |
| — | |
| 66 X 297 | |
| — | |
| — | |
| — | |
| — | |
| Not in DB | |
| — | |
| — | |
| — | |
| — |
Tax History
| Year | Property Taxes |
|---|---|
| 2024 | $14,644 |
Contact Agent
Nearby Similar Homes
Nearby Sold Comparables
Contact Agent
Listing Provided By
@properties Christie's International Real Estate







