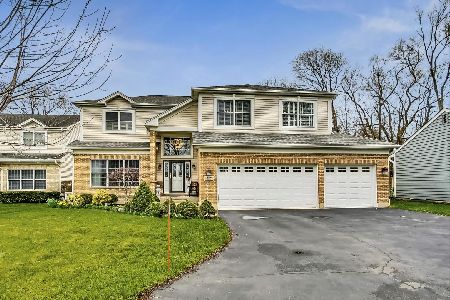707 Williams Avenue, Palatine, Illinois 60074
$556,500
|
Sold
|
|
| Status: | Closed |
| Sqft: | 3,435 |
| Cost/Sqft: | $167 |
| Beds: | 4 |
| Baths: | 4 |
| Year Built: | 2001 |
| Property Taxes: | $15,777 |
| Days On Market: | 3615 |
| Lot Size: | 0,45 |
Description
This exquisite home is situated on almost a 1/2 acre park like lot. Wonderful floor plan, grand 2 story foyer, 4 large bedrooms, loft, 3/1 baths. First floor office with private entrance. First floor laundry. Full finished basement with full bath, exercise room, wet bar & rec room.Beautiful kitchen with granite counter tops, NEW stainless appliances & large center island. Kitchen is open to the family room with its warm & inviting fireplace. Hardwood floors thru out 1st floor. Master bedroom w/ 2 large walk in closets and luxurious bath. This meticulous home has storage galore. Within walking distance to train and just a short drive to expressway access. Best of both worlds close to downtown Arlington Heights & downtown Palatine!
Property Specifics
| Single Family | |
| — | |
| — | |
| 2001 | |
| Full | |
| — | |
| No | |
| 0.45 |
| Cook | |
| — | |
| 0 / Not Applicable | |
| None | |
| Lake Michigan | |
| Public Sewer | |
| 09153113 | |
| 02244060310000 |
Nearby Schools
| NAME: | DISTRICT: | DISTANCE: | |
|---|---|---|---|
|
Grade School
Winston Campus-elementary |
15 | — | |
|
Middle School
Winston Campus-junior High |
15 | Not in DB | |
|
High School
Palatine High School |
211 | Not in DB | |
Property History
| DATE: | EVENT: | PRICE: | SOURCE: |
|---|---|---|---|
| 1 Oct, 2015 | Sold | $272,500 | MRED MLS |
| 27 Aug, 2015 | Under contract | $279,900 | MRED MLS |
| — | Last price change | $289,900 | MRED MLS |
| 14 Jul, 2015 | Listed for sale | $309,900 | MRED MLS |
| 14 Oct, 2016 | Sold | $556,500 | MRED MLS |
| 2 Sep, 2016 | Under contract | $575,000 | MRED MLS |
| — | Last price change | $599,900 | MRED MLS |
| 1 Mar, 2016 | Listed for sale | $619,900 | MRED MLS |
Room Specifics
Total Bedrooms: 4
Bedrooms Above Ground: 4
Bedrooms Below Ground: 0
Dimensions: —
Floor Type: Carpet
Dimensions: —
Floor Type: Carpet
Dimensions: —
Floor Type: Carpet
Full Bathrooms: 4
Bathroom Amenities: Whirlpool,Separate Shower,Double Sink,Soaking Tub
Bathroom in Basement: 1
Rooms: Eating Area,Foyer,Loft,Office,Recreation Room,Storage,Workshop
Basement Description: Finished
Other Specifics
| 3 | |
| — | |
| Asphalt | |
| Patio | |
| — | |
| 66 X 299 | |
| — | |
| Full | |
| Bar-Wet | |
| Range, Microwave, Dishwasher, High End Refrigerator, Washer, Dryer, Disposal, Stainless Steel Appliance(s) | |
| Not in DB | |
| Street Lights, Street Paved | |
| — | |
| — | |
| — |
Tax History
| Year | Property Taxes |
|---|---|
| 2015 | $6,400 |
| 2016 | $15,777 |
Contact Agent
Nearby Similar Homes
Nearby Sold Comparables
Contact Agent
Listing Provided By
Picket Fence Realty








