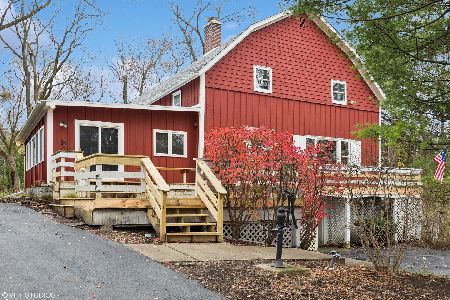6710 Hillside Road, Crystal Lake, Illinois 60012
$342,000
|
Sold
|
|
| Status: | Closed |
| Sqft: | 0 |
| Cost/Sqft: | — |
| Beds: | 4 |
| Baths: | 3 |
| Year Built: | — |
| Property Taxes: | $10,010 |
| Days On Market: | 2446 |
| Lot Size: | 1,60 |
Description
$25K Price Improvement!!! Vintage charm meets form, function & totally cool! Hillside cottage architecture on a magical 1.5+ acres of natural beauty close to town yet a world apart. $100K in improvements in last 3 years include 2 gorgeous baths, Smartside siding, fencing, whole house generator, patio, bay & patio windows, the list goes on. Lovingly landscaped with mature oaks, pines & endless varieties of hydrangeas. Enormous 3- car garage (new doors, openers & 20x11 workshop.) Quintessential 2-story red barn outbuilding for added storage or your imagination! This very special 3 story home is graced with loads of built-ins, natural nooks & crannies with cozy feel yet room to roam. Vintage accents throughout (see pics for a few.) Need a space with private entrance? Done. You can even bring your vision to expand over the garage with concrete roof serves as a foundation. Updated paver patio sits under picturesque pergola inviting the ultimate entertaining. Just over a mile totrain & town.
Property Specifics
| Single Family | |
| — | |
| — | |
| — | |
| Full,Walkout | |
| HILLSIDE COTTAGE | |
| No | |
| 1.6 |
| Mc Henry | |
| — | |
| — / Not Applicable | |
| None | |
| Private Well | |
| Septic-Private | |
| 10332356 | |
| 1429176004 |
Nearby Schools
| NAME: | DISTRICT: | DISTANCE: | |
|---|---|---|---|
|
Middle School
Hannah Beardsley Middle School |
47 | Not in DB | |
|
High School
Prairie Ridge High School |
155 | Not in DB | |
Property History
| DATE: | EVENT: | PRICE: | SOURCE: |
|---|---|---|---|
| 16 May, 2016 | Sold | $347,000 | MRED MLS |
| 1 Apr, 2016 | Under contract | $365,000 | MRED MLS |
| — | Last price change | $375,000 | MRED MLS |
| 8 Oct, 2015 | Listed for sale | $375,000 | MRED MLS |
| 16 Sep, 2019 | Sold | $342,000 | MRED MLS |
| 14 Aug, 2019 | Under contract | $375,000 | MRED MLS |
| — | Last price change | $400,000 | MRED MLS |
| 8 May, 2019 | Listed for sale | $400,000 | MRED MLS |
| 20 Oct, 2023 | Sold | $500,000 | MRED MLS |
| 12 Sep, 2023 | Under contract | $479,900 | MRED MLS |
| 7 Sep, 2023 | Listed for sale | $479,900 | MRED MLS |
Room Specifics
Total Bedrooms: 4
Bedrooms Above Ground: 4
Bedrooms Below Ground: 0
Dimensions: —
Floor Type: Carpet
Dimensions: —
Floor Type: Carpet
Dimensions: —
Floor Type: Carpet
Full Bathrooms: 3
Bathroom Amenities: Double Sink
Bathroom in Basement: 1
Rooms: Bonus Room,Mud Room,Storage,Heated Sun Room,Walk In Closet,Breakfast Room
Basement Description: Partially Finished
Other Specifics
| 3 | |
| Concrete Perimeter | |
| Asphalt,Circular | |
| Patio, Brick Paver Patio, Workshop | |
| Landscaped,Wooded | |
| 206 X 311 X 206 X 311 | |
| — | |
| None | |
| Hardwood Floors, Heated Floors, First Floor Bedroom, First Floor Full Bath, Built-in Features, Walk-In Closet(s) | |
| Range, Microwave, Dishwasher, Refrigerator, Washer, Dryer, Disposal, Stainless Steel Appliance(s), Water Purifier | |
| Not in DB | |
| Street Lights, Street Paved | |
| — | |
| — | |
| — |
Tax History
| Year | Property Taxes |
|---|---|
| 2016 | $10,010 |
| 2023 | $9,876 |
Contact Agent
Nearby Similar Homes
Nearby Sold Comparables
Contact Agent
Listing Provided By
Keller Williams Success Realty






