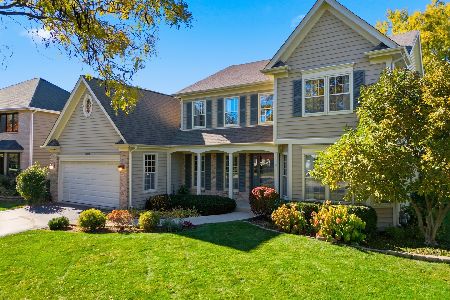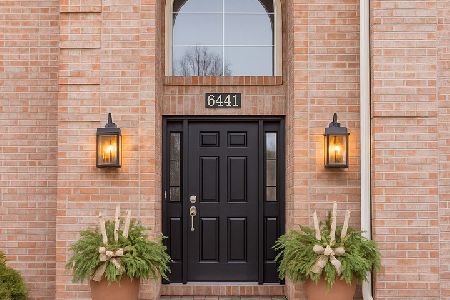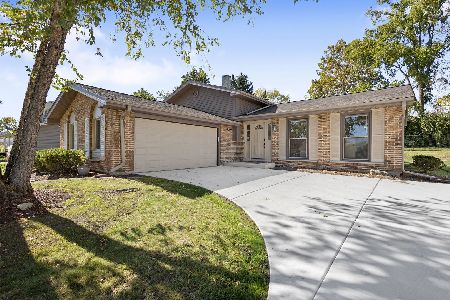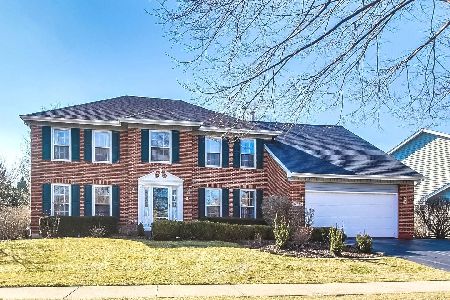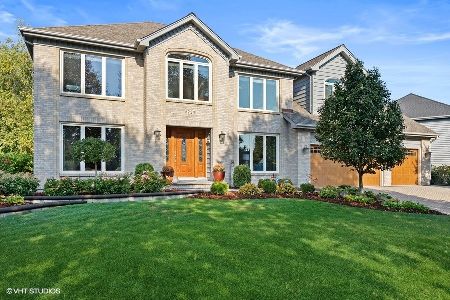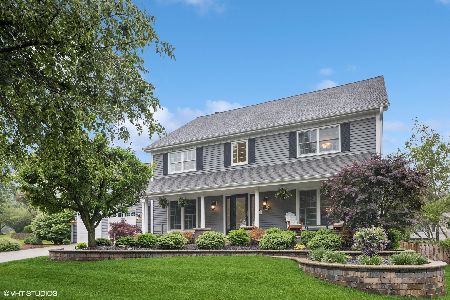6712 Greene Road, Woodridge, Illinois 60517
$540,000
|
Sold
|
|
| Status: | Closed |
| Sqft: | 3,362 |
| Cost/Sqft: | $168 |
| Beds: | 4 |
| Baths: | 3 |
| Year Built: | 1991 |
| Property Taxes: | $11,703 |
| Days On Market: | 3588 |
| Lot Size: | 0,00 |
Description
Exquisite 2 story Colonial in Seven Bridges with over 3300 sq ft. 4 Bedrooms, 2.1 baths Master bedroom has huge master suite with large jacuzzi and separate shower walk in closet.. Large eat in kitchen with Granite counter tops, Stainless steel appliances, formal dining , Big family room with fireplace place, sunroom that looks out to an enchanting garden. new carpeting in bedrooms Full finished basement, main floor office that looks out to large patio New Furnace Naperville School district.
Property Specifics
| Single Family | |
| — | |
| Colonial | |
| 1991 | |
| Full | |
| — | |
| No | |
| — |
| Du Page | |
| Seven Bridges | |
| 200 / Annual | |
| Other | |
| Lake Michigan | |
| Public Sewer | |
| 09143001 | |
| 0822412020 |
Nearby Schools
| NAME: | DISTRICT: | DISTANCE: | |
|---|---|---|---|
|
Grade School
Meadow Glens Elementary School |
203 | — | |
|
Middle School
Kennedy Junior High School |
203 | Not in DB | |
|
High School
Naperville North High School |
203 | Not in DB | |
Property History
| DATE: | EVENT: | PRICE: | SOURCE: |
|---|---|---|---|
| 15 Jun, 2016 | Sold | $540,000 | MRED MLS |
| 2 May, 2016 | Under contract | $564,900 | MRED MLS |
| — | Last price change | $569,900 | MRED MLS |
| 17 Feb, 2016 | Listed for sale | $574,000 | MRED MLS |
| 29 May, 2020 | Sold | $570,000 | MRED MLS |
| 27 Apr, 2020 | Under contract | $589,000 | MRED MLS |
| — | Last price change | $600,000 | MRED MLS |
| 12 Mar, 2020 | Listed for sale | $600,000 | MRED MLS |
Room Specifics
Total Bedrooms: 4
Bedrooms Above Ground: 4
Bedrooms Below Ground: 0
Dimensions: —
Floor Type: Carpet
Dimensions: —
Floor Type: Carpet
Dimensions: —
Floor Type: Carpet
Full Bathrooms: 3
Bathroom Amenities: Whirlpool,Separate Shower,Double Sink
Bathroom in Basement: 0
Rooms: Breakfast Room,Foyer,Office,Pantry
Basement Description: Finished,Crawl
Other Specifics
| 2.5 | |
| Concrete Perimeter | |
| Asphalt | |
| Deck, Patio | |
| — | |
| 67X33X115X59X125 | |
| Full | |
| Full | |
| Vaulted/Cathedral Ceilings, Skylight(s) | |
| Range, Microwave, Dishwasher, Refrigerator, Washer, Dryer, Disposal | |
| Not in DB | |
| Sidewalks, Street Lights, Street Paved | |
| — | |
| — | |
| Attached Fireplace Doors/Screen, Gas Log |
Tax History
| Year | Property Taxes |
|---|---|
| 2016 | $11,703 |
| 2020 | $13,144 |
Contact Agent
Nearby Similar Homes
Nearby Sold Comparables
Contact Agent
Listing Provided By
Century 21 Affiliated

