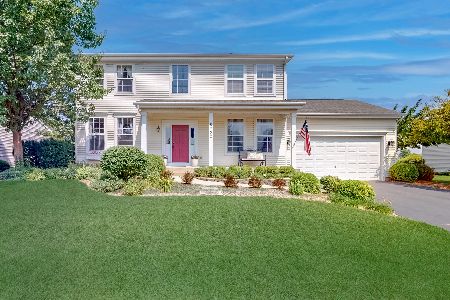6712 Homestead Drive, Mchenry, Illinois 60050
$379,000
|
Sold
|
|
| Status: | Closed |
| Sqft: | 3,648 |
| Cost/Sqft: | $104 |
| Beds: | 5 |
| Baths: | 2 |
| Year Built: | 2006 |
| Property Taxes: | $9,607 |
| Days On Market: | 1301 |
| Lot Size: | 0,27 |
Description
Multiple Offers Received. Nestled in the Homesteads of Legend Lakes you'll find this Ranch Situated on a Premium Water View Lot w/Walkout Basement that offers 5 Bedrooms, 2 Full Bathes and a Gorgeous Water-View. Kitchen Offers, Stainless Steel Appliances, Pantry, Granite Counter Tops and Plenty of Cabinet Space. Enjoy the Open Floor Plan while you gaze at the Water View. The Primary Suite also Boosts a Water-View, Private Bathroom, and Walk-In Closet. The Den offers a great space for your Home Office or Child's Playroom. Partially Finished Basement offers 2 Bedrooms, Storage and a Blank Slate to Complete as you want. New Furnace & Water Heater - 2021. Interior Painted 2022, New Carpeting 2022, HVAC Serviced & Ducts Cleaned in April 2022. Nothing to do but Unpack and Relax. Welcome to The Homesteads in Legend Lakes
Property Specifics
| Single Family | |
| — | |
| — | |
| 2006 | |
| — | |
| HILLSIDE RANCH | |
| Yes | |
| 0.27 |
| Mc Henry | |
| Legend Lakes | |
| 342 / Annual | |
| — | |
| — | |
| — | |
| 11447041 | |
| 0932376029 |
Nearby Schools
| NAME: | DISTRICT: | DISTANCE: | |
|---|---|---|---|
|
Grade School
Valley View Elementary School |
15 | — | |
|
Middle School
Parkland Middle School |
15 | Not in DB | |
Property History
| DATE: | EVENT: | PRICE: | SOURCE: |
|---|---|---|---|
| 22 Jul, 2022 | Sold | $379,000 | MRED MLS |
| 3 Jul, 2022 | Under contract | $379,000 | MRED MLS |
| 25 Jun, 2022 | Listed for sale | $379,000 | MRED MLS |




























Room Specifics
Total Bedrooms: 5
Bedrooms Above Ground: 5
Bedrooms Below Ground: 0
Dimensions: —
Floor Type: —
Dimensions: —
Floor Type: —
Dimensions: —
Floor Type: —
Dimensions: —
Floor Type: —
Full Bathrooms: 2
Bathroom Amenities: Separate Shower,Double Sink
Bathroom in Basement: 0
Rooms: —
Basement Description: Partially Finished,Exterior Access,Egress Window,Sleeping Area,Storage Space,Walk-Up Access
Other Specifics
| 2 | |
| — | |
| Asphalt | |
| — | |
| — | |
| 80 X 140 | |
| — | |
| — | |
| — | |
| — | |
| Not in DB | |
| — | |
| — | |
| — | |
| — |
Tax History
| Year | Property Taxes |
|---|---|
| 2022 | $9,607 |
Contact Agent
Nearby Sold Comparables
Contact Agent
Listing Provided By
RE/MAX Plaza





