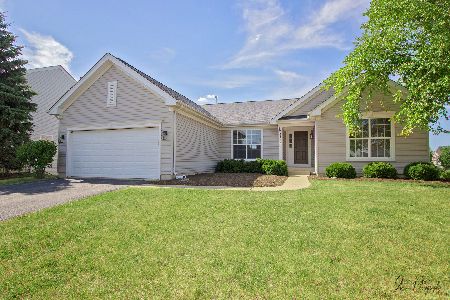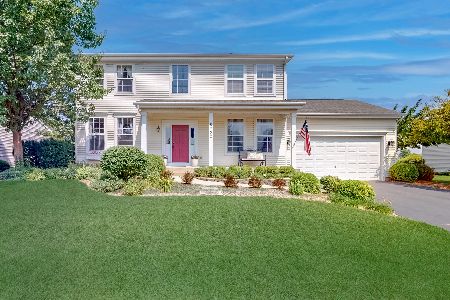6716 Homestead Drive, Mchenry, Illinois 60050
$185,000
|
Sold
|
|
| Status: | Closed |
| Sqft: | 2,016 |
| Cost/Sqft: | $87 |
| Beds: | 3 |
| Baths: | 3 |
| Year Built: | 2006 |
| Property Taxes: | $6,214 |
| Days On Market: | 4827 |
| Lot Size: | 0,00 |
Description
The neighborhood you have always dreamed of, complete with the space, the floor plan where the cook can see the family room activities and the flexibility of opening into the living room, too! Use the Formal Dining Room OR the loft for office space, and the WALKOUT Basement is great for additional living space, too! FENCED Backyard makes all the difference, but enjoy the view through it to the beautiful pond!
Property Specifics
| Single Family | |
| — | |
| Colonial | |
| 2006 | |
| Partial,Walkout | |
| MOORE A | |
| No | |
| 0 |
| Mc Henry | |
| Legend Lakes | |
| 281 / Annual | |
| None | |
| Public | |
| Public Sewer | |
| 08210630 | |
| 0932376030 |
Nearby Schools
| NAME: | DISTRICT: | DISTANCE: | |
|---|---|---|---|
|
Grade School
Valley View Elementary School |
15 | — | |
|
Middle School
Parkland Middle School |
15 | Not in DB | |
|
High School
Mchenry High School-west Campus |
156 | Not in DB | |
Property History
| DATE: | EVENT: | PRICE: | SOURCE: |
|---|---|---|---|
| 14 Sep, 2013 | Sold | $185,000 | MRED MLS |
| 27 Jan, 2013 | Under contract | $175,000 | MRED MLS |
| — | Last price change | $190,000 | MRED MLS |
| 29 Oct, 2012 | Listed for sale | $190,000 | MRED MLS |
| 31 Aug, 2018 | Sold | $270,000 | MRED MLS |
| 3 Aug, 2018 | Under contract | $274,900 | MRED MLS |
| — | Last price change | $279,900 | MRED MLS |
| 26 Jan, 2018 | Listed for sale | $319,900 | MRED MLS |
Room Specifics
Total Bedrooms: 3
Bedrooms Above Ground: 3
Bedrooms Below Ground: 0
Dimensions: —
Floor Type: Carpet
Dimensions: —
Floor Type: Carpet
Full Bathrooms: 3
Bathroom Amenities: Separate Shower,Double Sink,Soaking Tub
Bathroom in Basement: 0
Rooms: Breakfast Room,Loft
Basement Description: Partially Finished,Exterior Access
Other Specifics
| 2 | |
| Concrete Perimeter | |
| Asphalt | |
| Deck | |
| Lake Front,Landscaped,Water View | |
| 80 X 140 | |
| Full,Unfinished | |
| Full | |
| Hardwood Floors, First Floor Laundry | |
| Range, Dishwasher, Disposal | |
| Not in DB | |
| Sidewalks, Street Lights, Street Paved | |
| — | |
| — | |
| Wood Burning, Gas Starter |
Tax History
| Year | Property Taxes |
|---|---|
| 2013 | $6,214 |
| 2018 | $6,978 |
Contact Agent
Nearby Sold Comparables
Contact Agent
Listing Provided By
RE/MAX Plaza






