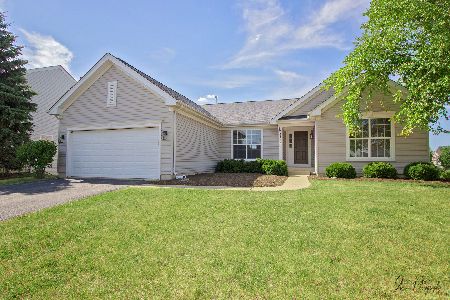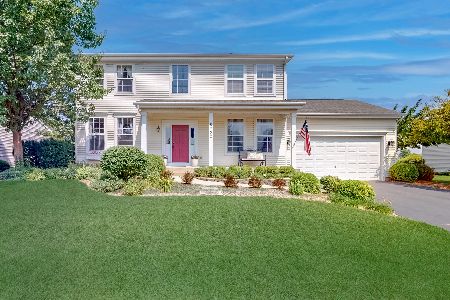6716 Homestead Drive, Mchenry, Illinois 60050
$270,000
|
Sold
|
|
| Status: | Closed |
| Sqft: | 3,024 |
| Cost/Sqft: | $91 |
| Beds: | 4 |
| Baths: | 4 |
| Year Built: | 2006 |
| Property Taxes: | $6,978 |
| Days On Market: | 2913 |
| Lot Size: | 0,27 |
Description
Come see this beauty on the Pond.....This home in Legend Lakes has it ALL. Updated kitchen with Samsung stainless steel appliances, granite counters and eat-in kitchen opens to family room. Hardwood Flooring in Foyer, Dining Room and Kitchen. Family room with a gas starter, wood-burning fireplace, ceramic tile mantle. First floor laundry room with washer & dryer. Master suite with soaking tub & shower with walk in closet. Plus bonus loft for office, den or playroom. Finished WALK-OUT basement with full bathroom, and 4th Bedroom, lots of storage and sliding glass door to a large fenced yard. Security system included. Come see this freshly painted, professionally cleaned, move-in ready home. New front door and new bronze door hardware throughout home. **1 year Buyers Home Protection Plan from American Home Shield is included**
Property Specifics
| Single Family | |
| — | |
| Traditional | |
| 2006 | |
| Full,Walkout | |
| MOORE A | |
| Yes | |
| 0.27 |
| Mc Henry | |
| Legend Lakes | |
| 337 / Annual | |
| Other | |
| Public | |
| Public Sewer | |
| 09841666 | |
| 0932376030 |
Nearby Schools
| NAME: | DISTRICT: | DISTANCE: | |
|---|---|---|---|
|
Grade School
Valley View Elementary School |
15 | — | |
|
Middle School
Parkland Middle School |
15 | Not in DB | |
|
High School
Mchenry High School-west Campus |
156 | Not in DB | |
Property History
| DATE: | EVENT: | PRICE: | SOURCE: |
|---|---|---|---|
| 14 Sep, 2013 | Sold | $185,000 | MRED MLS |
| 27 Jan, 2013 | Under contract | $175,000 | MRED MLS |
| — | Last price change | $190,000 | MRED MLS |
| 29 Oct, 2012 | Listed for sale | $190,000 | MRED MLS |
| 31 Aug, 2018 | Sold | $270,000 | MRED MLS |
| 3 Aug, 2018 | Under contract | $274,900 | MRED MLS |
| — | Last price change | $279,900 | MRED MLS |
| 26 Jan, 2018 | Listed for sale | $319,900 | MRED MLS |
Room Specifics
Total Bedrooms: 4
Bedrooms Above Ground: 4
Bedrooms Below Ground: 0
Dimensions: —
Floor Type: Carpet
Dimensions: —
Floor Type: Carpet
Dimensions: —
Floor Type: Wood Laminate
Full Bathrooms: 4
Bathroom Amenities: Separate Shower,Double Sink,Soaking Tub
Bathroom in Basement: 1
Rooms: Recreation Room,Exercise Room,Loft,Walk In Closet
Basement Description: Finished,Exterior Access
Other Specifics
| 2 | |
| Concrete Perimeter | |
| Asphalt | |
| — | |
| Fenced Yard,Park Adjacent,Pond(s),Water View | |
| 80 X 140 | |
| Full,Unfinished | |
| Full | |
| Hardwood Floors, Wood Laminate Floors, First Floor Laundry | |
| Range, Microwave, Dishwasher, Refrigerator, Washer, Dryer, Stainless Steel Appliance(s) | |
| Not in DB | |
| Sidewalks, Street Lights, Street Paved | |
| — | |
| — | |
| Wood Burning, Gas Starter |
Tax History
| Year | Property Taxes |
|---|---|
| 2013 | $6,214 |
| 2018 | $6,978 |
Contact Agent
Nearby Sold Comparables
Contact Agent
Listing Provided By
Baird & Warner






