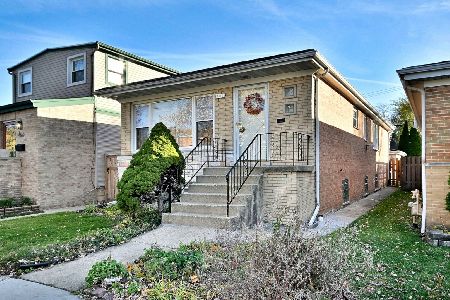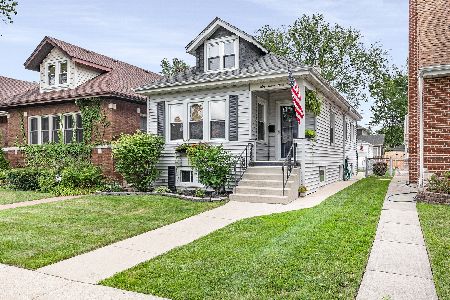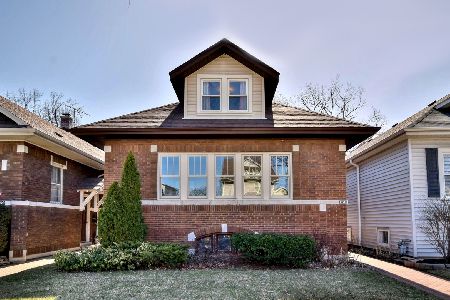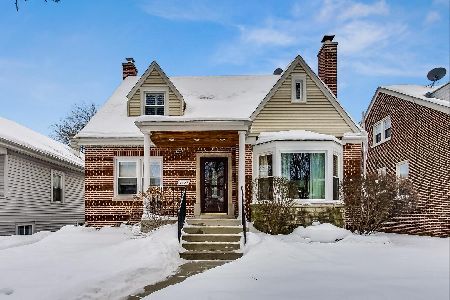6712 Olympia Avenue, Edison Park, Chicago, Illinois 60631
$865,500
|
Sold
|
|
| Status: | Closed |
| Sqft: | 4,100 |
| Cost/Sqft: | $215 |
| Beds: | 4 |
| Baths: | 4 |
| Year Built: | — |
| Property Taxes: | $6,484 |
| Days On Market: | 2700 |
| Lot Size: | 0,07 |
Description
Edison Park custom built home on a double lot near final stage of completion. Detailed craftsmanship throughout home, built with timeless and low maintenance finishes. First floor delivers an open concept with a great flow for entertaining and day to day living. Kitchen offers quartz counter tops w/ large island, double oven and bosch appliances. 2nd floor offers 4 spacious bedrooms and laundry room with master, including custom walk-in closet and a huge master ensuite with steam shower and vaulted ceilings/sky lights. Basement w/wet bar and fireplace. High efficiency Marvin windows, Hardie and stone exterior with a large three car garage including over head storage. Composite deck which leads to a rear basement entrance. Toto and Grohe fixtures throughout. Green features include tankless hot water heater and spray foam insulation. Perfect location, close proximity to highly rated Ebinger Elementary, Metra, restaurants, night life and all that beautiful Edison Park has to offer.
Property Specifics
| Single Family | |
| — | |
| Colonial | |
| — | |
| Full | |
| — | |
| No | |
| 0.07 |
| Cook | |
| — | |
| — / Not Applicable | |
| None | |
| Lake Michigan | |
| Public Sewer | |
| 10070143 | |
| 09364020240000 |
Property History
| DATE: | EVENT: | PRICE: | SOURCE: |
|---|---|---|---|
| 31 Mar, 2016 | Sold | $310,000 | MRED MLS |
| 10 Sep, 2015 | Under contract | $299,000 | MRED MLS |
| — | Last price change | $349,500 | MRED MLS |
| 6 Aug, 2015 | Listed for sale | $349,500 | MRED MLS |
| 16 Oct, 2018 | Sold | $865,500 | MRED MLS |
| 9 Sep, 2018 | Under contract | $879,900 | MRED MLS |
| 1 Sep, 2018 | Listed for sale | $879,900 | MRED MLS |
Room Specifics
Total Bedrooms: 5
Bedrooms Above Ground: 4
Bedrooms Below Ground: 1
Dimensions: —
Floor Type: —
Dimensions: —
Floor Type: —
Dimensions: —
Floor Type: —
Dimensions: —
Floor Type: —
Full Bathrooms: 4
Bathroom Amenities: Separate Shower,Steam Shower,Double Sink,Full Body Spray Shower,Soaking Tub
Bathroom in Basement: 1
Rooms: Bedroom 5
Basement Description: Finished
Other Specifics
| 3 | |
| — | |
| — | |
| — | |
| — | |
| 50 X 124 | |
| Full,Pull Down Stair,Unfinished | |
| Full | |
| Vaulted/Cathedral Ceilings, Skylight(s), Sauna/Steam Room, Bar-Wet, Hardwood Floors, Second Floor Laundry | |
| — | |
| Not in DB | |
| — | |
| — | |
| — | |
| Gas Log, Ventless |
Tax History
| Year | Property Taxes |
|---|---|
| 2016 | $2,830 |
| 2018 | $6,484 |
Contact Agent
Nearby Similar Homes
Nearby Sold Comparables
Contact Agent
Listing Provided By
Bergeson Realty












