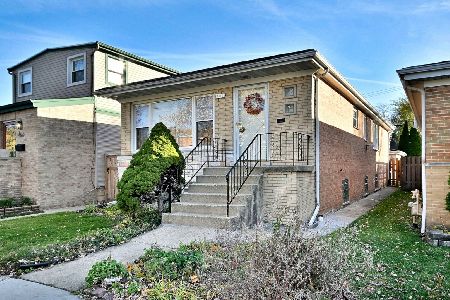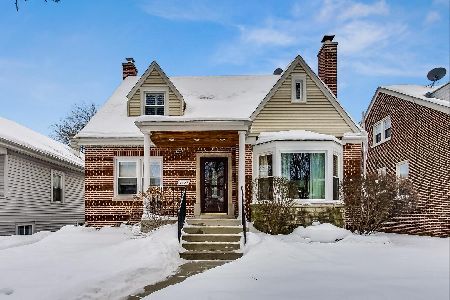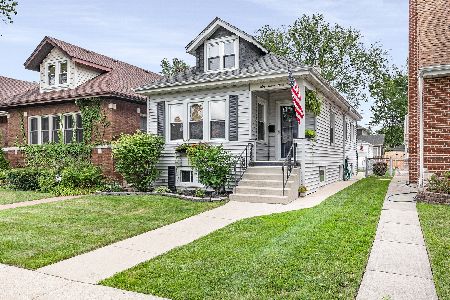6757 Oxford Avenue, Edison Park, Chicago, Illinois 60631
$535,000
|
Sold
|
|
| Status: | Closed |
| Sqft: | 0 |
| Cost/Sqft: | — |
| Beds: | 3 |
| Baths: | 2 |
| Year Built: | 1953 |
| Property Taxes: | $6,569 |
| Days On Market: | 5011 |
| Lot Size: | 0,00 |
Description
Large, Updated Brick Home Feat 4 Beds/2Full Baths Located in the Heart of Edison Park. Enjoy Bright LR/DR, Eat In Kit with SS Undermount Sink, Granite Counters, & Bonus Wine Room leading into 1st Flr. Brick Fam Rm Addition. Large Bedrms, WP Tub/Steam Shower, 2 Fireplaces, Full Fin Basmt Incl Sub Basement used as Game Rm or poss 5BR. New Roof. Awesome Yard/Deck & 3 Car Garage with Party Door/Loft Storage. Walk 2 Metra
Property Specifics
| Single Family | |
| — | |
| Cape Cod | |
| 1953 | |
| Full | |
| — | |
| No | |
| — |
| Cook | |
| — | |
| 0 / Not Applicable | |
| None | |
| Lake Michigan | |
| Public Sewer | |
| 08057969 | |
| 09364020310000 |
Nearby Schools
| NAME: | DISTRICT: | DISTANCE: | |
|---|---|---|---|
|
Grade School
Ebinger Elementary School |
299 | — | |
|
Middle School
Ebinger Elementary School |
299 | Not in DB | |
|
High School
Taft High School |
299 | Not in DB | |
Property History
| DATE: | EVENT: | PRICE: | SOURCE: |
|---|---|---|---|
| 24 Jul, 2012 | Sold | $535,000 | MRED MLS |
| 15 Jun, 2012 | Under contract | $547,500 | MRED MLS |
| 3 May, 2012 | Listed for sale | $547,500 | MRED MLS |
| 28 Apr, 2021 | Sold | $715,000 | MRED MLS |
| 8 Mar, 2021 | Under contract | $715,000 | MRED MLS |
| 12 Feb, 2021 | Listed for sale | $715,000 | MRED MLS |
| 24 Jun, 2024 | Sold | $813,500 | MRED MLS |
| 7 May, 2024 | Under contract | $799,999 | MRED MLS |
| 2 May, 2024 | Listed for sale | $799,999 | MRED MLS |
Room Specifics
Total Bedrooms: 4
Bedrooms Above Ground: 3
Bedrooms Below Ground: 1
Dimensions: —
Floor Type: Carpet
Dimensions: —
Floor Type: Carpet
Dimensions: —
Floor Type: Carpet
Full Bathrooms: 2
Bathroom Amenities: Whirlpool,Separate Shower,Steam Shower,Soaking Tub
Bathroom in Basement: 0
Rooms: Foyer,Game Room,Recreation Room
Basement Description: Finished,Sub-Basement
Other Specifics
| 3 | |
| — | |
| — | |
| Deck, Patio, Roof Deck | |
| Fenced Yard | |
| 52 X 122 X 49 X 123 | |
| — | |
| None | |
| Vaulted/Cathedral Ceilings, Sauna/Steam Room, Bar-Dry, Bar-Wet, Hardwood Floors, First Floor Full Bath | |
| — | |
| Not in DB | |
| Sidewalks, Street Lights, Street Paved | |
| — | |
| — | |
| Wood Burning, Gas Log |
Tax History
| Year | Property Taxes |
|---|---|
| 2012 | $6,569 |
| 2021 | $10,703 |
| 2024 | $10,901 |
Contact Agent
Nearby Similar Homes
Nearby Sold Comparables
Contact Agent
Listing Provided By
Baird & Warner












