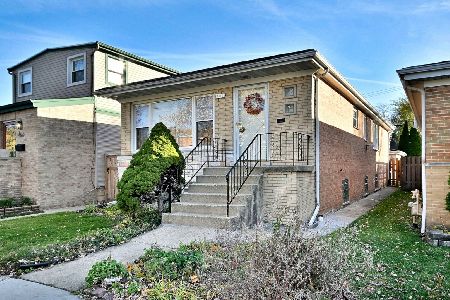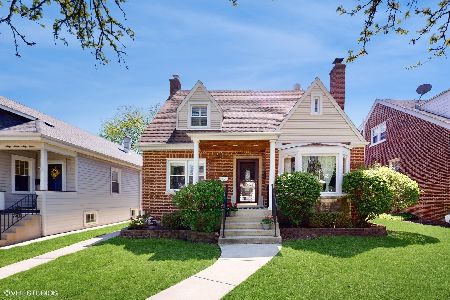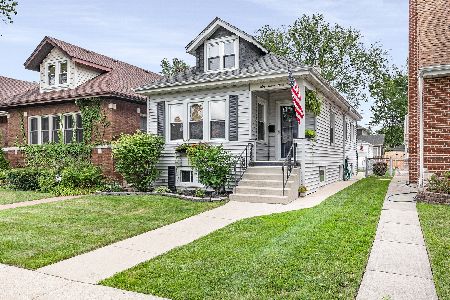6757 Oxford Avenue, Edison Park, Chicago, Illinois 60631
$715,000
|
Sold
|
|
| Status: | Closed |
| Sqft: | 2,300 |
| Cost/Sqft: | $311 |
| Beds: | 3 |
| Baths: | 2 |
| Year Built: | 1953 |
| Property Taxes: | $10,703 |
| Days On Market: | 1804 |
| Lot Size: | 0,14 |
Description
Absolutely Stunning Edison Park Home in a Prime Location on Large Lot 50x124 Beautiful Landscaped Yard with a 3.5 Car Garage! Enjoy the Great Floorplan Featuring Large Foyer, NEW Amish Kitchen by Steve Bailey, Dining Rm with Fireplace, Bar Room that Opens Into Spacious 1st Flr Family Rm with Georgeous Fireplace, 3 Large Bedrms Up, Awesome Lower Level Featuring Bedrm, Fitness Rm, Rec Rm and Large Game Rm under the 1st Flr Family Rm. The Yard also Includes Brick Paver Pation and Cute Deck for BBQueing. Walk to Downtown Edison Park, Metra, Parks, Restaurants and Happy Foods.
Property Specifics
| Single Family | |
| — | |
| — | |
| 1953 | |
| Full | |
| — | |
| No | |
| 0.14 |
| Cook | |
| — | |
| 0 / Not Applicable | |
| None | |
| Lake Michigan,Public | |
| Public Sewer | |
| 10994273 | |
| 09364020310000 |
Nearby Schools
| NAME: | DISTRICT: | DISTANCE: | |
|---|---|---|---|
|
Grade School
Ebinger Elementary School |
299 | — | |
|
Middle School
Ebinger Elementary School |
299 | Not in DB | |
|
High School
Taft High School |
299 | Not in DB | |
Property History
| DATE: | EVENT: | PRICE: | SOURCE: |
|---|---|---|---|
| 24 Jul, 2012 | Sold | $535,000 | MRED MLS |
| 15 Jun, 2012 | Under contract | $547,500 | MRED MLS |
| 3 May, 2012 | Listed for sale | $547,500 | MRED MLS |
| 28 Apr, 2021 | Sold | $715,000 | MRED MLS |
| 8 Mar, 2021 | Under contract | $715,000 | MRED MLS |
| 12 Feb, 2021 | Listed for sale | $715,000 | MRED MLS |
| 24 Jun, 2024 | Sold | $813,500 | MRED MLS |
| 7 May, 2024 | Under contract | $799,999 | MRED MLS |
| 2 May, 2024 | Listed for sale | $799,999 | MRED MLS |
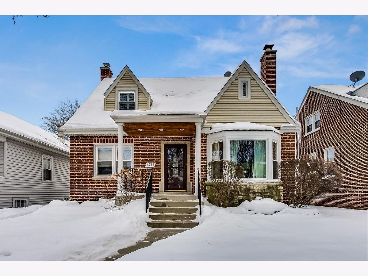
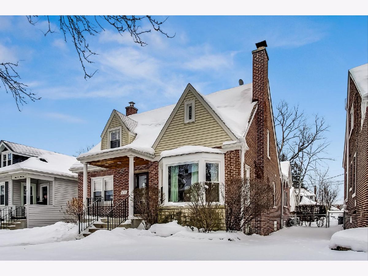
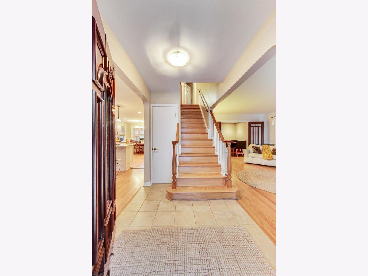
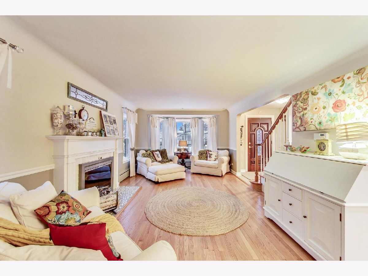
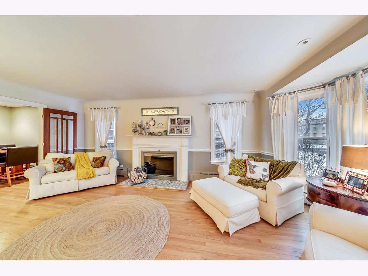
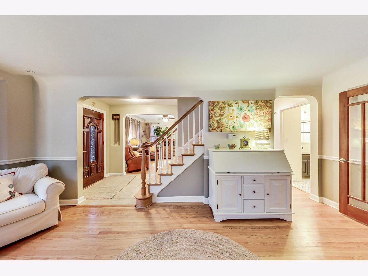
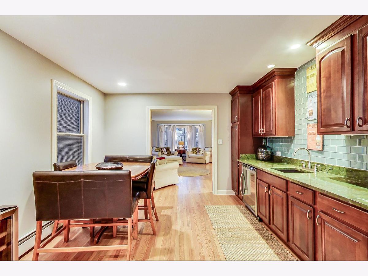
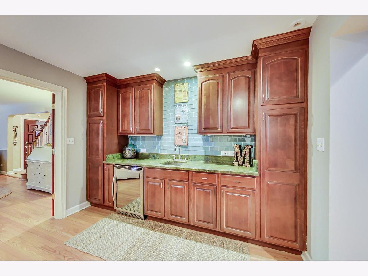
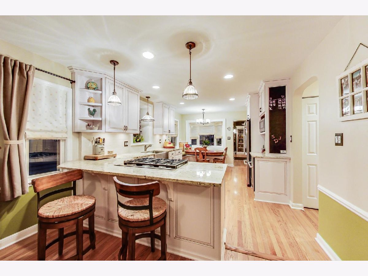
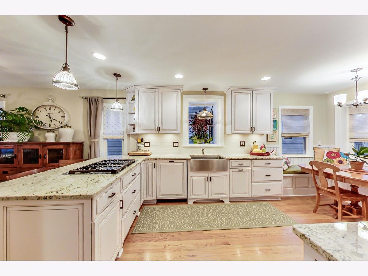
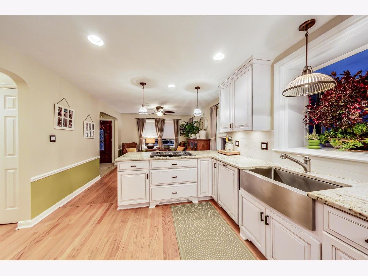
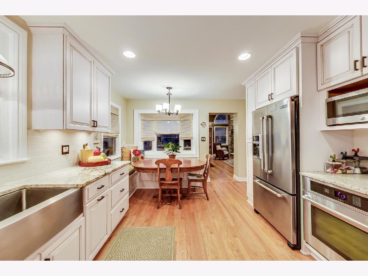
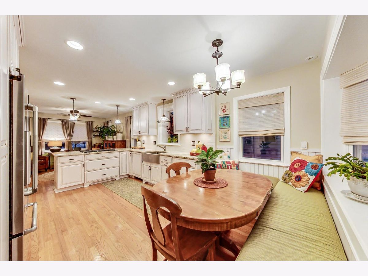
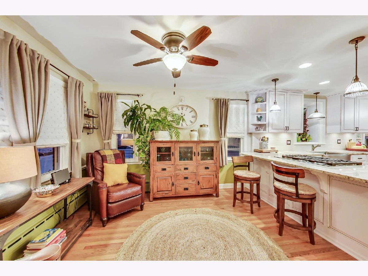
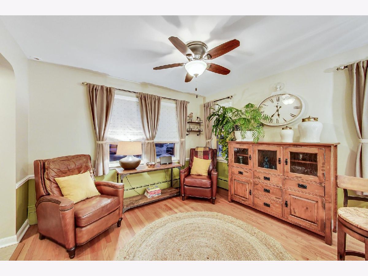
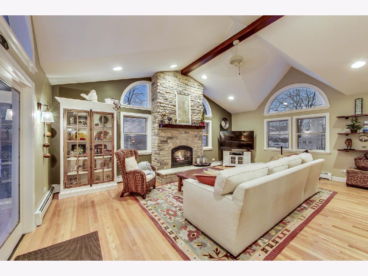
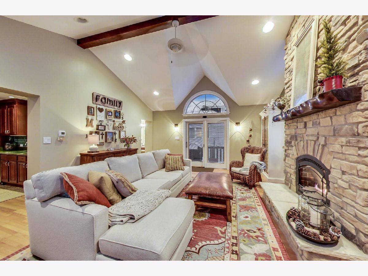
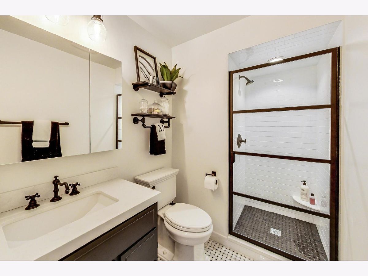
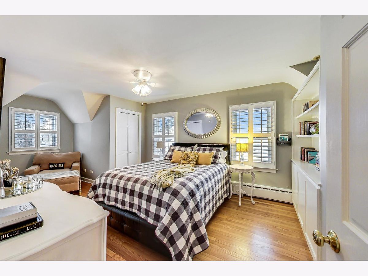
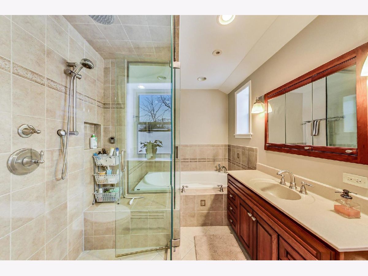
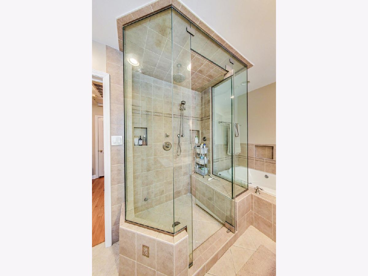
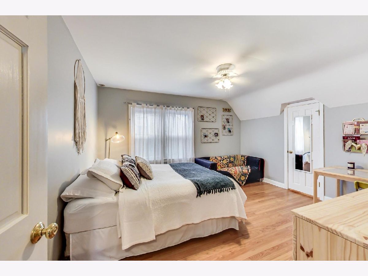
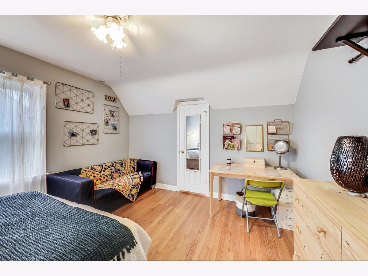
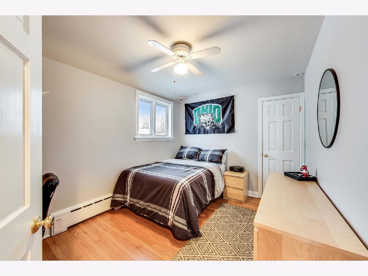
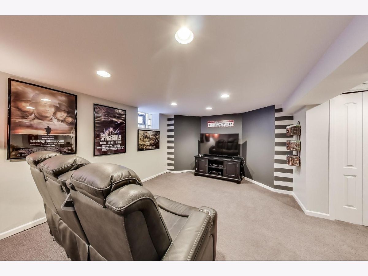
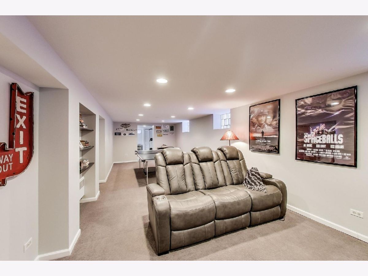
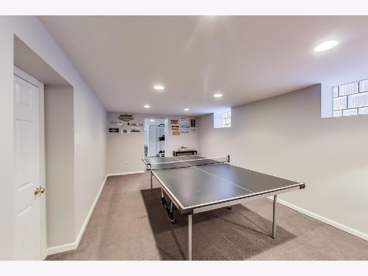
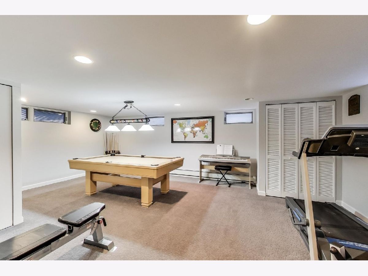
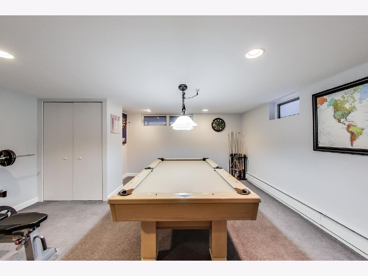
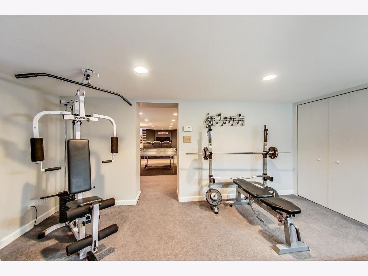
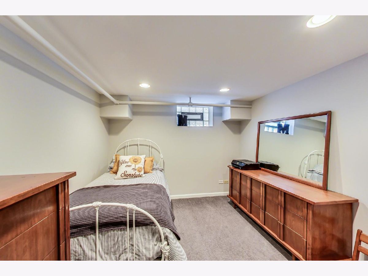
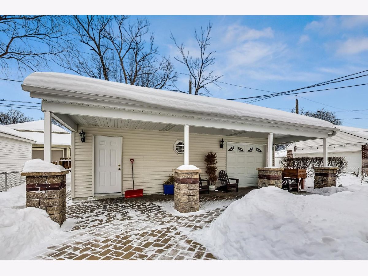
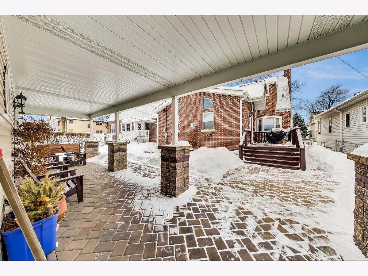
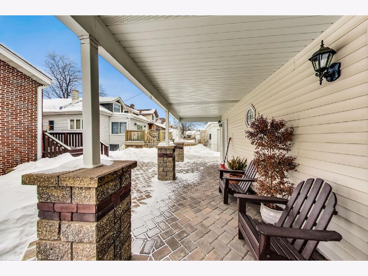
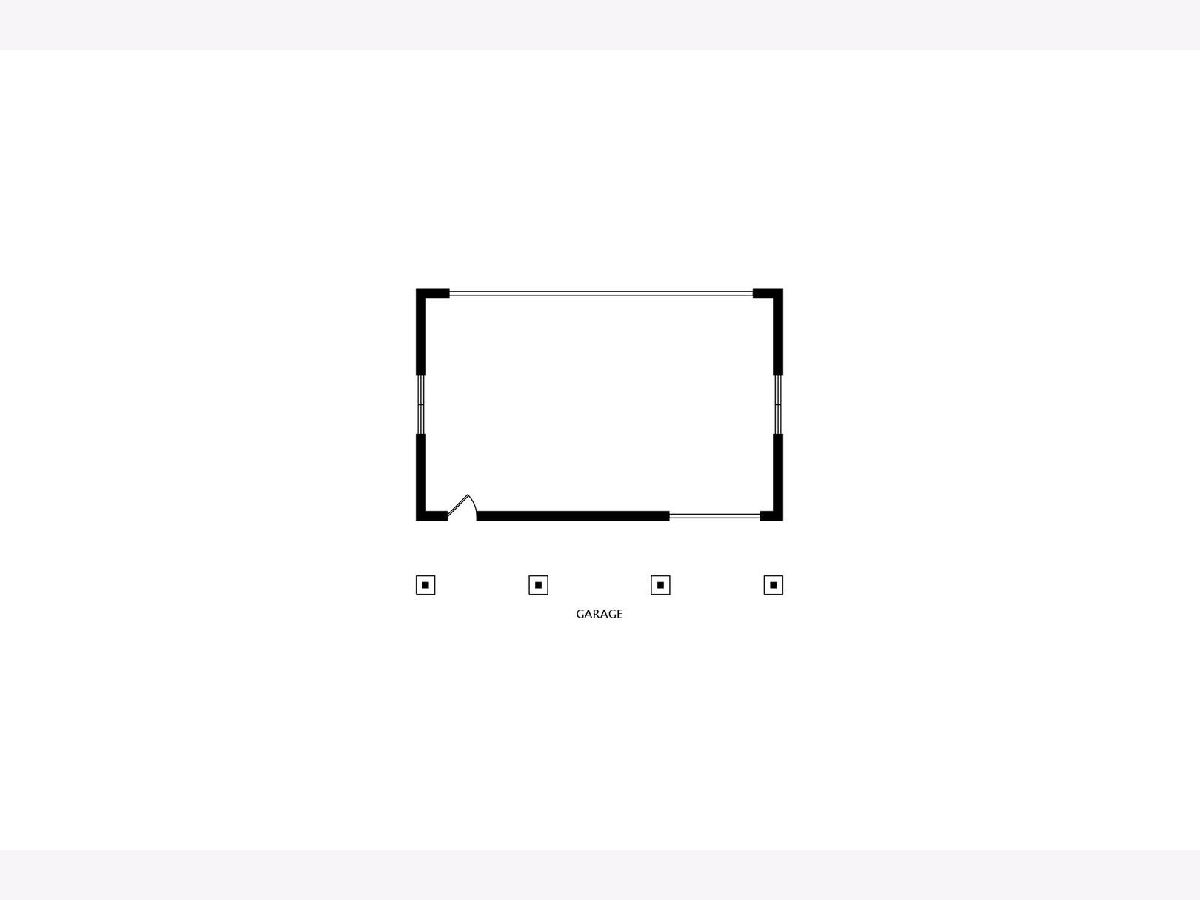
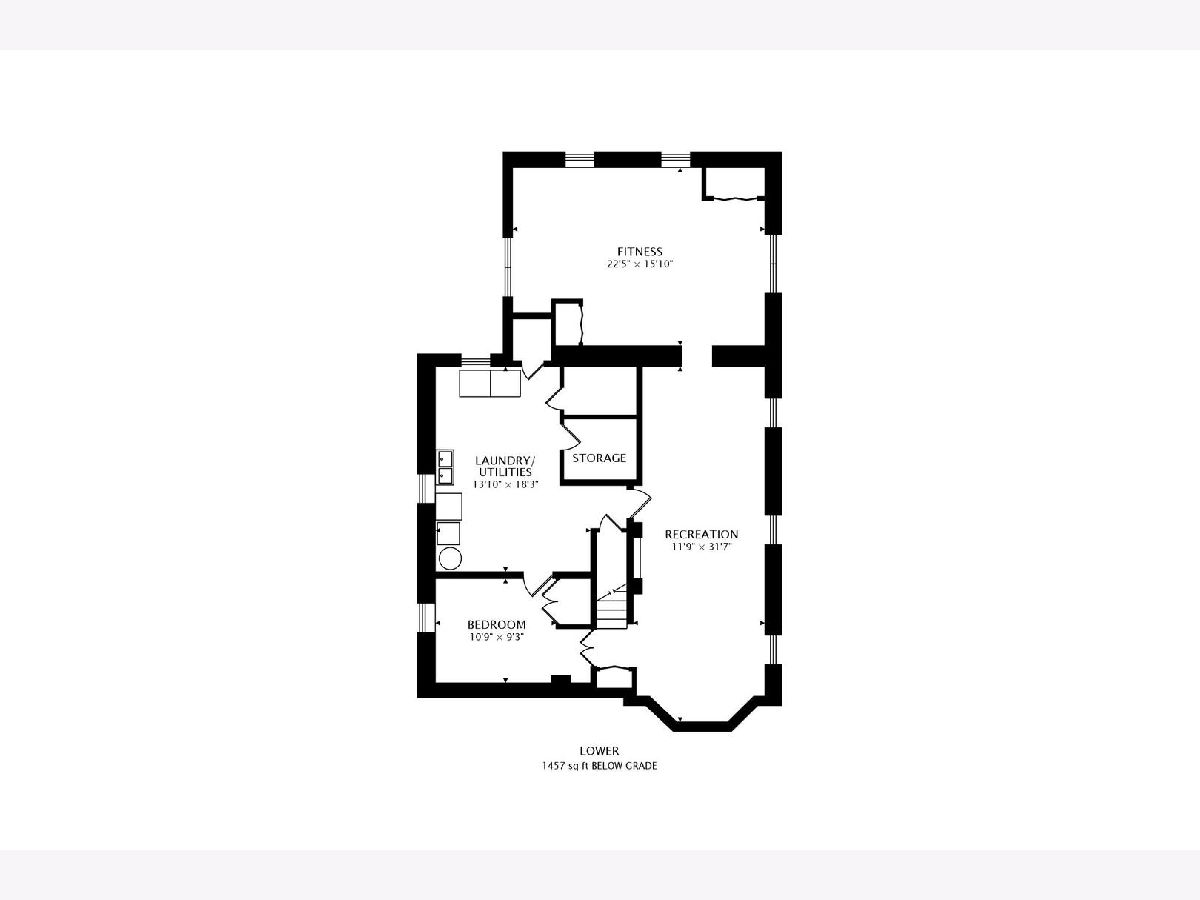
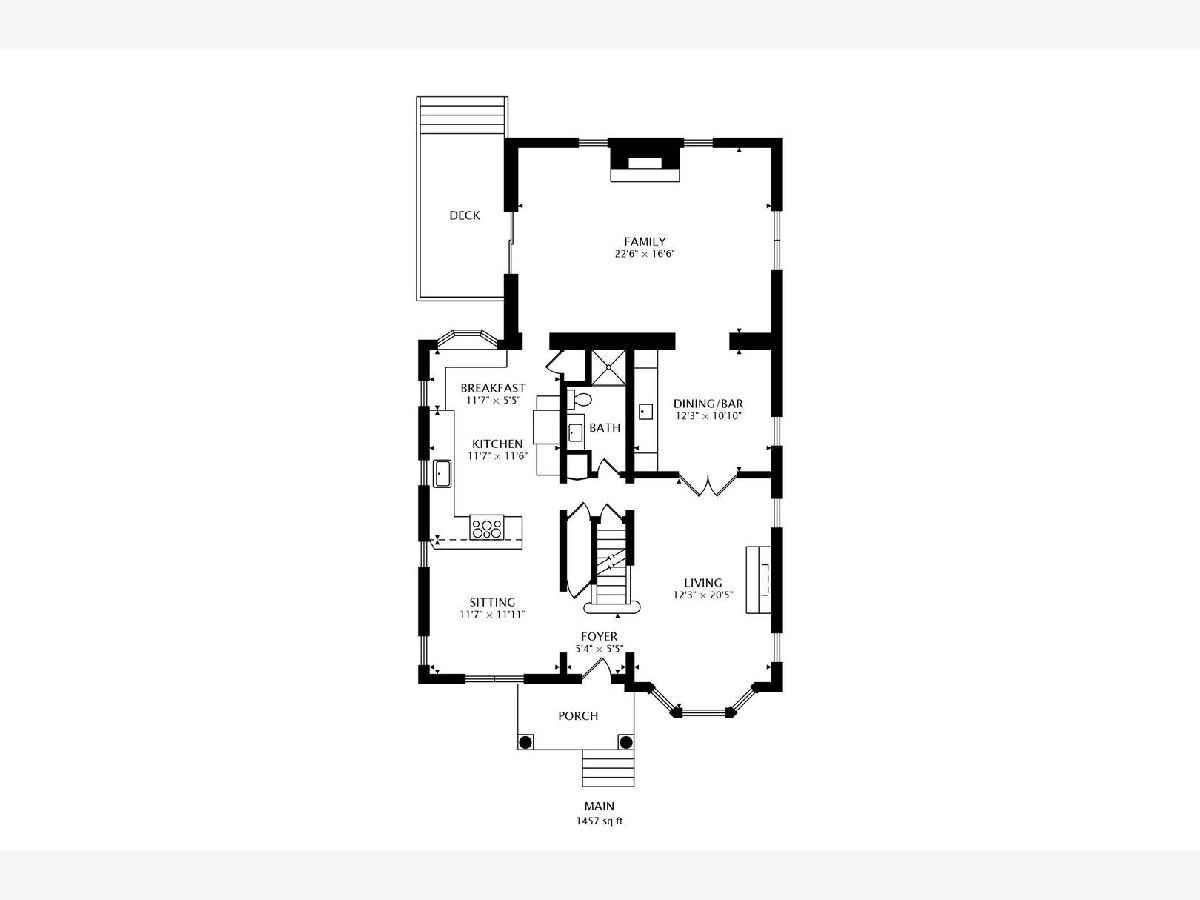
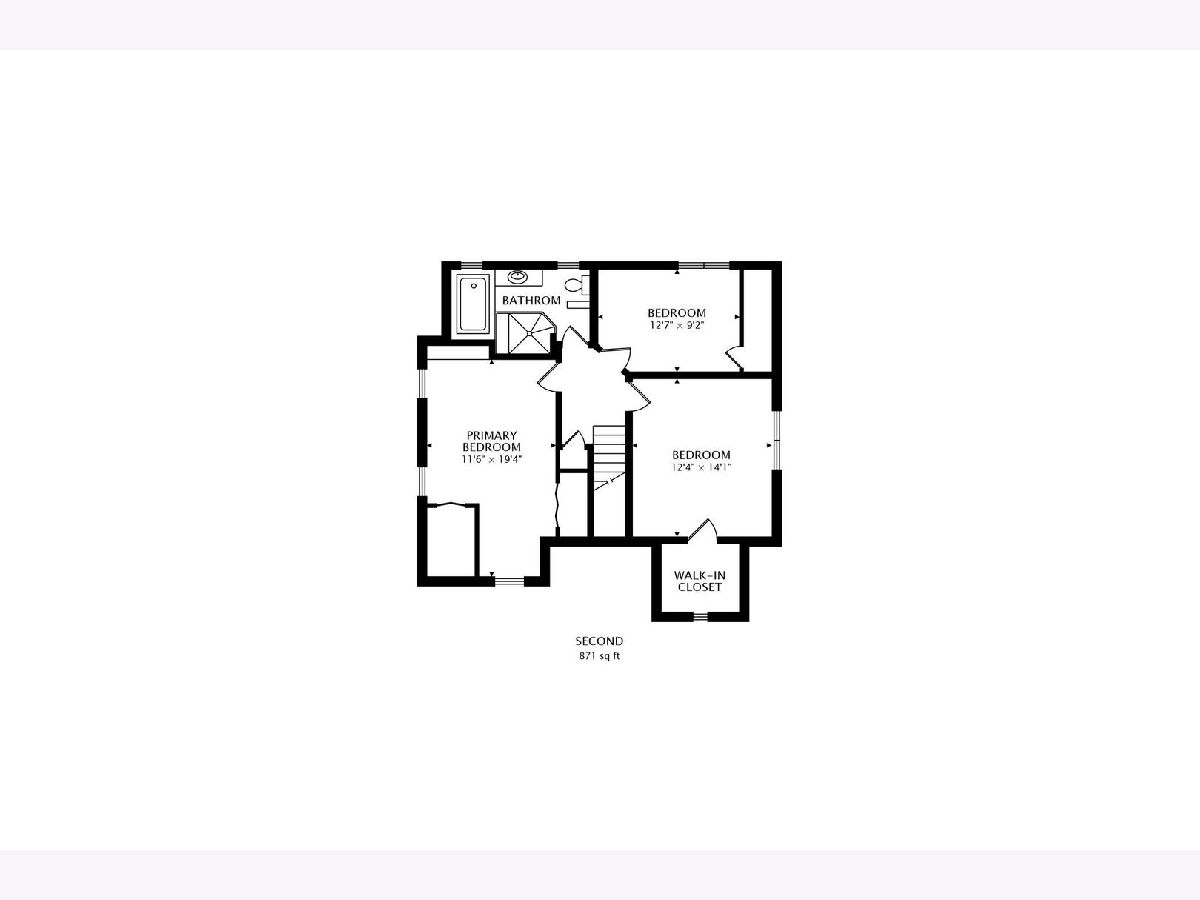
Room Specifics
Total Bedrooms: 4
Bedrooms Above Ground: 3
Bedrooms Below Ground: 1
Dimensions: —
Floor Type: Hardwood
Dimensions: —
Floor Type: Hardwood
Dimensions: —
Floor Type: Hardwood
Full Bathrooms: 2
Bathroom Amenities: Whirlpool,Separate Shower,Steam Shower,Soaking Tub
Bathroom in Basement: 0
Rooms: Foyer,Game Room,Recreation Room
Basement Description: Finished,Sub-Basement
Other Specifics
| 3 | |
| Concrete Perimeter | |
| — | |
| Deck, Patio | |
| Fenced Yard | |
| 124X50 | |
| — | |
| None | |
| Vaulted/Cathedral Ceilings, Sauna/Steam Room, Bar-Dry, Bar-Wet, Hardwood Floors, First Floor Full Bath | |
| Range, Microwave, Dishwasher, Refrigerator, Washer, Dryer | |
| Not in DB | |
| Curbs, Sidewalks, Street Lights, Street Paved | |
| — | |
| — | |
| Wood Burning, Gas Log |
Tax History
| Year | Property Taxes |
|---|---|
| 2012 | $6,569 |
| 2021 | $10,703 |
| 2024 | $10,901 |
Contact Agent
Nearby Similar Homes
Nearby Sold Comparables
Contact Agent
Listing Provided By
@properties






