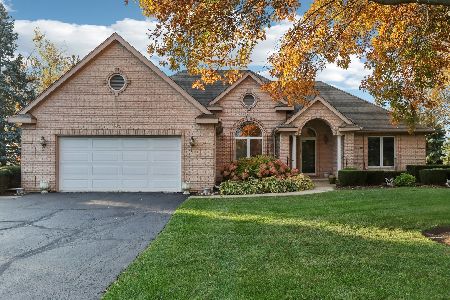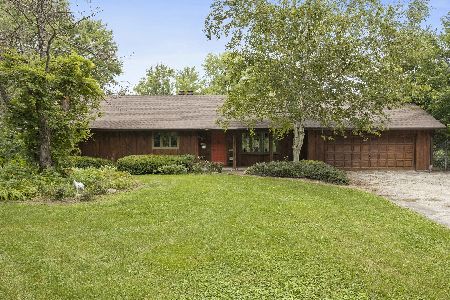6713 Johnsburg Road, Spring Grove, Illinois 60081
$561,000
|
Sold
|
|
| Status: | Closed |
| Sqft: | 3,811 |
| Cost/Sqft: | $147 |
| Beds: | 6 |
| Baths: | 6 |
| Year Built: | — |
| Property Taxes: | $11,538 |
| Days On Market: | 2630 |
| Lot Size: | 19,77 |
Description
ONE OF A KIND 19+ ROLLING ACRE FARM W/ 6 BEDS / 4.1 BATH 2-STORY HOME!!! This Property has it all! Over 3800 Sq. Ft. of Living w/Finished Basement. Huge 1st Floor Master Suite features Hardwood Flooring, Cedar WIC, W/D, Jetted Tub and Dual Sinks. 2nd Master Suite Upstairs w/Fireplace, Beamed Vaulted Ceiling, Cedar WIC, 2nd Large Mirrored Closet, Jetted Tub, Separate Shower, Bidet! & Balcony. Huge In-Ground Pool and Pool House that is 1348 Sq. Ft. that has 2 Changing Rooms, Bar & Eating Area. Entertaining and Gaming House of 2119 Sq. Ft. that has an additional 2 Beds/2 Baths, Fireplace & Commercial Kitchen w/deck & built in grill. Full Tennis/Basketball Court, Bocce Ball, Large Barn, Horse Barn w/Fencing & 3 Stalls, Utility Shed, Chicken Coop, Silo, Waterfall and Pond w/Fountain. Fruit Trees galore! This Property would make a Great Corporate Retreat Area, Horse Farm, Bed & Breakfast, Primary Residence or 2nd Home. The Property is Zoned Agriculture. Bring your Ideas & Creativity!
Property Specifics
| Single Family | |
| — | |
| Contemporary | |
| — | |
| Full | |
| — | |
| No | |
| 19.77 |
| Mc Henry | |
| — | |
| 0 / Not Applicable | |
| None | |
| Private Well | |
| Septic-Private | |
| 10105210 | |
| 0531200019 |
Nearby Schools
| NAME: | DISTRICT: | DISTANCE: | |
|---|---|---|---|
|
Grade School
Spring Grove Elementary School |
2 | — | |
|
Middle School
Nippersink Middle School |
2 | Not in DB | |
|
High School
Richmond-burton Community High S |
157 | Not in DB | |
Property History
| DATE: | EVENT: | PRICE: | SOURCE: |
|---|---|---|---|
| 24 Jun, 2019 | Sold | $561,000 | MRED MLS |
| 21 May, 2019 | Under contract | $560,000 | MRED MLS |
| — | Last price change | $649,000 | MRED MLS |
| 6 Oct, 2018 | Listed for sale | $649,000 | MRED MLS |
Room Specifics
Total Bedrooms: 6
Bedrooms Above Ground: 6
Bedrooms Below Ground: 0
Dimensions: —
Floor Type: Hardwood
Dimensions: —
Floor Type: Carpet
Dimensions: —
Floor Type: Carpet
Dimensions: —
Floor Type: —
Dimensions: —
Floor Type: —
Full Bathrooms: 6
Bathroom Amenities: Whirlpool,Separate Shower,Double Sink,Bidet
Bathroom in Basement: 0
Rooms: Bedroom 5,Bedroom 6,Eating Area,Exercise Room,Foyer,Screened Porch
Basement Description: Finished
Other Specifics
| 4 | |
| Concrete Perimeter | |
| Asphalt,Brick,Concrete | |
| Balcony, Porch Screened, In Ground Pool | |
| Fenced Yard,Horses Allowed,Landscaped,Paddock,Pond(s),Wooded | |
| 1077X677X1076X755 | |
| — | |
| Full | |
| Vaulted/Cathedral Ceilings, Skylight(s), Hardwood Floors, First Floor Bedroom, First Floor Laundry, First Floor Full Bath | |
| Double Oven, Microwave, Dishwasher, Refrigerator, Washer, Dryer | |
| Not in DB | |
| Tennis Courts, Horse-Riding Area | |
| — | |
| — | |
| Gas Log, Gas Starter |
Tax History
| Year | Property Taxes |
|---|---|
| 2019 | $11,538 |
Contact Agent
Nearby Similar Homes
Nearby Sold Comparables
Contact Agent
Listing Provided By
Coldwell Banker Residential






