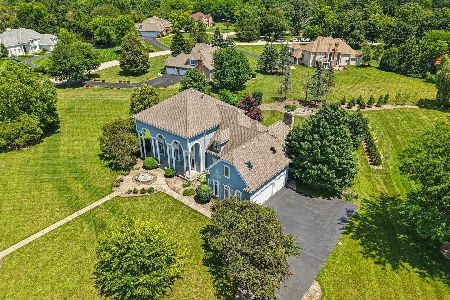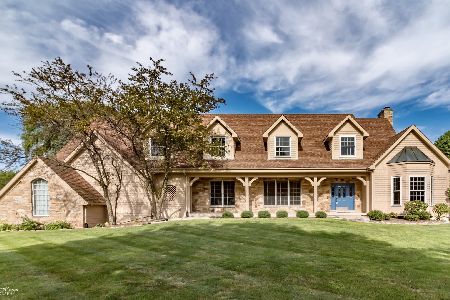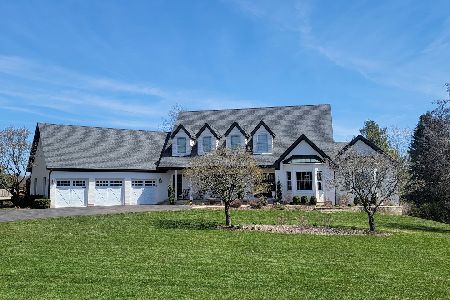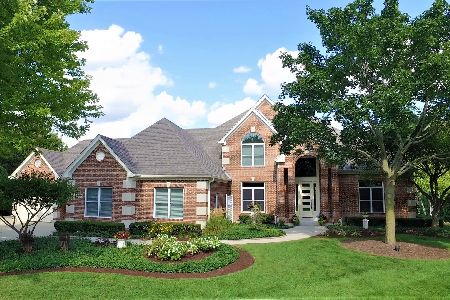6715 Colonel Holcomb Drive, Crystal Lake, Illinois 60012
$480,000
|
Sold
|
|
| Status: | Closed |
| Sqft: | 5,330 |
| Cost/Sqft: | $94 |
| Beds: | 5 |
| Baths: | 4 |
| Year Built: | 1995 |
| Property Taxes: | $15,578 |
| Days On Market: | 2843 |
| Lot Size: | 1,01 |
Description
Fabulous custom home in desirable Colonel Holcomb Estates! Spacious open floor plan showcases custom built-ins, hardwood floors, crown molding & tray ceilings. $100K gourmet kitchen renovation boasts Wolf 6 burner stove & double oven, Subzero frig, huge granite island,155 bottle wine frig & butler's pantry with wet bar. Separate eating area leads to a 4 season room & large deck with gas grill hookup. Upstairs loft overlooks huge 2 story family room with floor to ceiling brick fireplace. Den/office, dining room & living room with fireplace complete the main level. Relax in your private master suite with spa-like bath & 2 closets plus a large bonus room with fireplace. Finished walkout basement adds an expansive rec room and 5th bedroom suite plus full bath & partial kitchen. Ideal in-law arrangement. Extra deep 3 car garage. 2 new furnaces. Perfect home for relaxing and entertaining! Award winning school districts 47 & 155 Prairie Ridge H.S. Minutes from downtown Crystal Lake & Metra!
Property Specifics
| Single Family | |
| — | |
| — | |
| 1995 | |
| Full,Walkout | |
| CUSTOM | |
| No | |
| 1.01 |
| Mc Henry | |
| Colonel Holcomb Estates | |
| 0 / Not Applicable | |
| None | |
| Private Well | |
| Septic-Private | |
| 09872250 | |
| 1417376005 |
Nearby Schools
| NAME: | DISTRICT: | DISTANCE: | |
|---|---|---|---|
|
Grade School
North Elementary School |
47 | — | |
|
Middle School
Hannah Beardsley Middle School |
47 | Not in DB | |
|
High School
Prairie Ridge High School |
155 | Not in DB | |
Property History
| DATE: | EVENT: | PRICE: | SOURCE: |
|---|---|---|---|
| 29 May, 2018 | Sold | $480,000 | MRED MLS |
| 4 Apr, 2018 | Under contract | $499,500 | MRED MLS |
| 2 Mar, 2018 | Listed for sale | $499,500 | MRED MLS |
Room Specifics
Total Bedrooms: 5
Bedrooms Above Ground: 5
Bedrooms Below Ground: 0
Dimensions: —
Floor Type: Carpet
Dimensions: —
Floor Type: Carpet
Dimensions: —
Floor Type: Carpet
Dimensions: —
Floor Type: —
Full Bathrooms: 4
Bathroom Amenities: Whirlpool,Separate Shower,Double Sink
Bathroom in Basement: 1
Rooms: Bedroom 5,Eating Area,Den,Bonus Room,Recreation Room,Heated Sun Room,Loft
Basement Description: Finished,Exterior Access
Other Specifics
| 3 | |
| Concrete Perimeter | |
| Asphalt | |
| Deck, Patio, Storms/Screens | |
| Landscaped,Wooded | |
| 150X278X152X305 | |
| Full,Unfinished | |
| Full | |
| Vaulted/Cathedral Ceilings, Bar-Wet, Hardwood Floors, In-Law Arrangement, First Floor Laundry | |
| Double Oven, Microwave, Dishwasher, High End Refrigerator, Bar Fridge, Washer, Dryer, Stainless Steel Appliance(s), Wine Refrigerator | |
| Not in DB | |
| Street Lights, Street Paved | |
| — | |
| — | |
| Gas Log, Gas Starter |
Tax History
| Year | Property Taxes |
|---|---|
| 2018 | $15,578 |
Contact Agent
Nearby Similar Homes
Nearby Sold Comparables
Contact Agent
Listing Provided By
Berkshire Hathaway HomeServices Starck Real Estate









