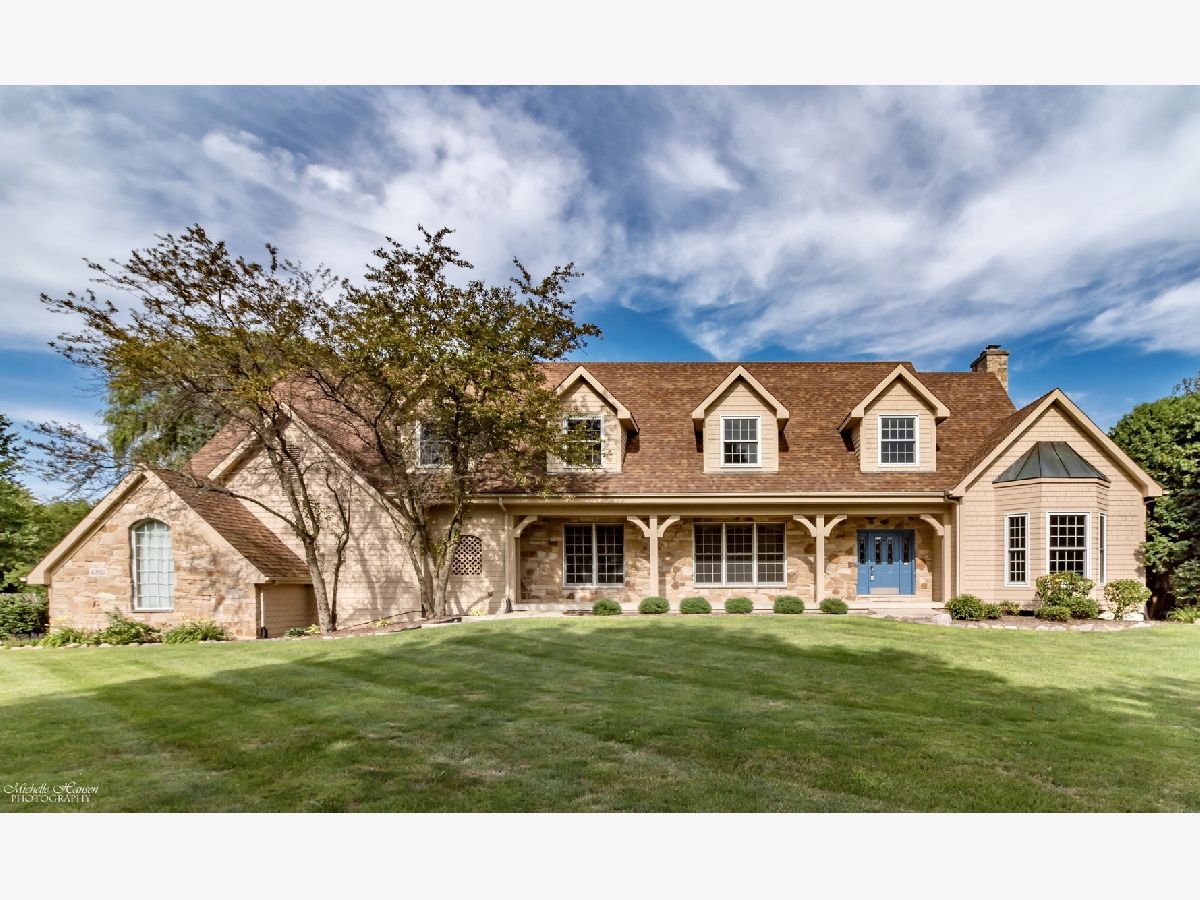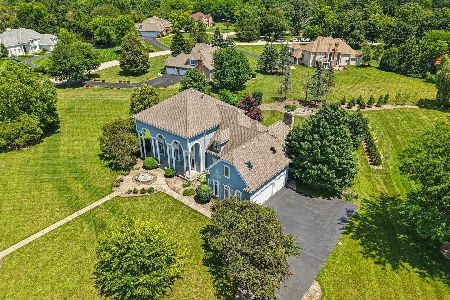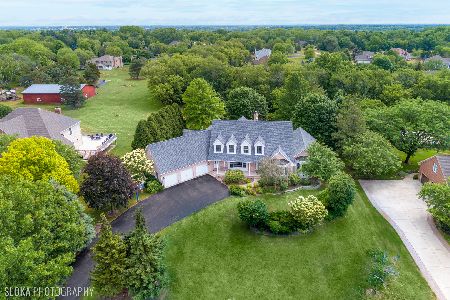6801 Colonel Holcomb Drive, Crystal Lake, Illinois 60012
$475,000
|
Sold
|
|
| Status: | Closed |
| Sqft: | 6,439 |
| Cost/Sqft: | $74 |
| Beds: | 4 |
| Baths: | 5 |
| Year Built: | 1994 |
| Property Taxes: | $14,370 |
| Days On Market: | 1913 |
| Lot Size: | 1,03 |
Description
Be prepared to fall in love with this custom expanded Cape Cod home! The gorgeous open kitchen features a large center island with seating, brand NEW stainless appliances and quartz countertops, desk area and recessed lighting. Open eating area flows into the family room highlighted by a gorgeous floor to ceiling stone fireplace and cathedral ceiling. The main level also boasts a study with custom built-ins, separate dining and living rooms, a full bath with newer walk-in shower, a convenient laundry area and dreamy mudroom. Three spacious bedrooms upstairs with a loft and fabulous master suite. The fourth bedroom is found in the incredible walkout basement, a versatile space for in-laws, teens and guests. Two brick fireplaces, three-car garage, expansive deck, private backyard on over one acre. Freshly painted exterior and much of the interior. All NEW in the past 5 years: Roof, HVAC, several front windows, asphalt driveway, kitchen appliances and quartz counters, upstairs and FR carpeting, and refinished hardwood floors and decks. Quiet cul-de-sac location on the north side of town, minutes from the conveniences of downtown and highly rated Prairie Ridge High School, a great spot to call home! Vacant and easy to show, an incredible value!
Property Specifics
| Single Family | |
| — | |
| Cape Cod | |
| 1994 | |
| Full,Walkout | |
| CUSTOM CAPE COD | |
| No | |
| 1.03 |
| Mc Henry | |
| Colonel Holcomb Estates | |
| 100 / Annual | |
| None | |
| Private Well | |
| Septic-Private | |
| 10859954 | |
| 1417376006 |
Nearby Schools
| NAME: | DISTRICT: | DISTANCE: | |
|---|---|---|---|
|
Grade School
North Elementary School |
47 | — | |
|
Middle School
Hannah Beardsley Middle School |
47 | Not in DB | |
|
High School
Prairie Ridge High School |
155 | Not in DB | |
Property History
| DATE: | EVENT: | PRICE: | SOURCE: |
|---|---|---|---|
| 4 Jan, 2021 | Sold | $475,000 | MRED MLS |
| 22 Sep, 2020 | Under contract | $474,900 | MRED MLS |
| 16 Sep, 2020 | Listed for sale | $474,900 | MRED MLS |

Room Specifics
Total Bedrooms: 4
Bedrooms Above Ground: 4
Bedrooms Below Ground: 0
Dimensions: —
Floor Type: Carpet
Dimensions: —
Floor Type: Carpet
Dimensions: —
Floor Type: Carpet
Full Bathrooms: 5
Bathroom Amenities: Whirlpool,Separate Shower,Double Sink
Bathroom in Basement: 1
Rooms: Loft,Study,Exercise Room,Family Room,Game Room,Mud Room,Storage
Basement Description: Finished,Exterior Access
Other Specifics
| 3 | |
| — | |
| Asphalt | |
| Balcony, Deck, Porch, Storms/Screens | |
| — | |
| 169X248X172X278 | |
| — | |
| Full | |
| Vaulted/Cathedral Ceilings, Hardwood Floors, In-Law Arrangement, First Floor Laundry, First Floor Full Bath, Built-in Features, Walk-In Closet(s) | |
| Double Oven, Microwave, Dishwasher, Refrigerator, Disposal, Stainless Steel Appliance(s), Cooktop, Water Softener Owned | |
| Not in DB | |
| Street Paved | |
| — | |
| — | |
| Gas Log, Gas Starter |
Tax History
| Year | Property Taxes |
|---|---|
| 2021 | $14,370 |
Contact Agent
Nearby Similar Homes
Nearby Sold Comparables
Contact Agent
Listing Provided By
d'aprile properties





