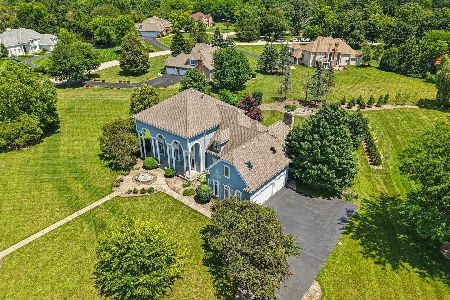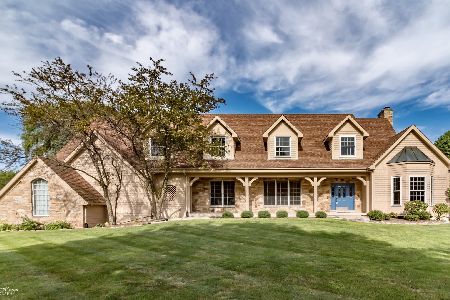6809 Colonel Holcomb Drive, Crystal Lake, Illinois 60012
$775,000
|
Sold
|
|
| Status: | Closed |
| Sqft: | 5,846 |
| Cost/Sqft: | $136 |
| Beds: | 6 |
| Baths: | 6 |
| Year Built: | 1999 |
| Property Taxes: | $19,581 |
| Days On Market: | 2102 |
| Lot Size: | 1,03 |
Description
Beautifully situated on an acre plus cul-de-sac homesite boasting timeless architecture this home offers a lifestyle enjoyed by few. This one of a kind property boasts expansive rooms and "top drawer" finishes throughout. The two-story foyer boasts an impressive staircase and beautiful views through the great room featuring a floor to ceiling stone raised hearth fireplace, a volume ceiling and beautiful views of the manicured grounds from the "wall of glass". You're sure to enjoy the comfortable keeping room that is incorporated into the kitchen a with a raised hearth floor to ceiling fireplace and top-of the-line SS appliances, not to mention both a copper farm sink and prep sink! The main floor master bedroom suite is complete with a balcony, a true luxury master bath with a spa tub and over sized shower with multiple shower heads as well as body sprays & dual closets with custom built-ins. The main master bedroom closet really is a closet/dressing room. The second floor features three bedrooms and a second floor family room with a wet bar and laundry facilities, this area would make a nice au pair quarters. Each bedroom has direct bath access. The full walk-out basement features a bar area, game room, sitting area & and an "over the top" theater room with surround sound and stadium seating. Two additional bedrooms are located in the lower level/walk-out, one with a full bath! You're sure to enjoy the entertainment sized patios & balconies with immediate access to the outdoor bar, the built-in grill and a salt-water in-ground pool as well as an impressive outdoor fireplace! The full bath in the walk-out basement features a laundry facility and custom "lockers" for the your guests. This exceptional property has become available in time for you to enjoy this summer!
Property Specifics
| Single Family | |
| — | |
| Traditional | |
| 1999 | |
| Full,Walkout | |
| CUSTOM | |
| No | |
| 1.03 |
| Mc Henry | |
| Colonel Holcomb Estates | |
| 80 / Annual | |
| Other | |
| Private Well | |
| Septic-Private | |
| 10661704 | |
| 1417376007 |
Nearby Schools
| NAME: | DISTRICT: | DISTANCE: | |
|---|---|---|---|
|
Grade School
North Elementary School |
47 | — | |
|
Middle School
Hannah Beardsley Middle School |
47 | Not in DB | |
|
High School
Prairie Ridge High School |
155 | Not in DB | |
Property History
| DATE: | EVENT: | PRICE: | SOURCE: |
|---|---|---|---|
| 4 Jan, 2021 | Sold | $775,000 | MRED MLS |
| 22 Sep, 2020 | Under contract | $797,500 | MRED MLS |
| — | Last price change | $814,900 | MRED MLS |
| 9 Mar, 2020 | Listed for sale | $878,900 | MRED MLS |
Room Specifics
Total Bedrooms: 6
Bedrooms Above Ground: 6
Bedrooms Below Ground: 0
Dimensions: —
Floor Type: Carpet
Dimensions: —
Floor Type: Carpet
Dimensions: —
Floor Type: Carpet
Dimensions: —
Floor Type: —
Dimensions: —
Floor Type: —
Full Bathrooms: 6
Bathroom Amenities: Whirlpool,Separate Shower,Double Sink,Garden Tub,Full Body Spray Shower,Double Shower,Soaking Tub
Bathroom in Basement: 1
Rooms: Bedroom 5,Bedroom 6,Bonus Room,Recreation Room,Theatre Room,Eating Area,Walk In Closet,Exercise Room,Foyer
Basement Description: Finished
Other Specifics
| 3 | |
| Concrete Perimeter | |
| Asphalt | |
| Balcony, Deck, Patio, Brick Paver Patio, In Ground Pool, Storms/Screens, Outdoor Grill, Fire Pit, Invisible Fence | |
| Cul-De-Sac,Landscaped,Wooded,Mature Trees | |
| 45302 | |
| — | |
| Full | |
| Vaulted/Cathedral Ceilings, Bar-Wet, Hardwood Floors, First Floor Bedroom, In-Law Arrangement, First Floor Laundry, Second Floor Laundry, First Floor Full Bath, Built-in Features, Walk-In Closet(s) | |
| Range, Microwave, Dishwasher, Refrigerator, High End Refrigerator, Bar Fridge, Freezer, Washer, Dryer, Disposal, Stainless Steel Appliance(s), Wine Refrigerator, Range Hood, Water Softener Owned | |
| Not in DB | |
| Street Paved | |
| — | |
| — | |
| Double Sided, Wood Burning, Attached Fireplace Doors/Screen, Gas Log, Gas Starter |
Tax History
| Year | Property Taxes |
|---|---|
| 2021 | $19,581 |
Contact Agent
Nearby Similar Homes
Nearby Sold Comparables
Contact Agent
Listing Provided By
Baird & Warner





