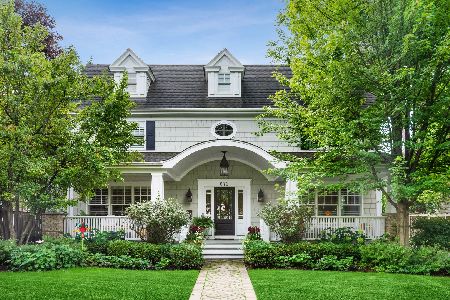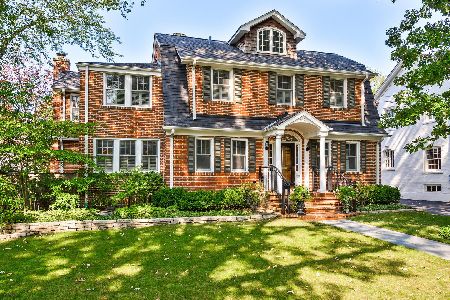690 Elder Lane, Winnetka, Illinois 60093
$1,550,000
|
Sold
|
|
| Status: | Closed |
| Sqft: | 0 |
| Cost/Sqft: | — |
| Beds: | 5 |
| Baths: | 4 |
| Year Built: | — |
| Property Taxes: | $26,035 |
| Days On Market: | 1774 |
| Lot Size: | 0,28 |
Description
MOVING TO THE PLN...Gates open up to a private driveway leading into this luxurious oasis! This amazing and meticulously maintained home sits tucked away from Elder lane. Timeless elegance, sophistication and warmth embraces you as you walk in. Here you are greeted by quality craft manship not seen in today's newer construction. Gracious rooms with amazing sunlight. Effortless and classic design throughout. Large foyer opens up to the living room with built ins and a fireplace, french doors lead into the dining room, a stunning butler's pantry flows into the all-white kitchen with high end appliances. Doors from the kitchen and dining room lead out to the large deck and professionally landscaped yard. Family room with built-ins and fireplace. Grand staircase with a beautiful stained glass window. The Primary suite with his and her closets, lovely bathroom with soaking tub and separate steam shower. 3 additional large bedrooms and a full bath. 3rd floor has a wonderful top of the line movie theater/family room, guest suite and office.2.5 car garage.
Property Specifics
| Single Family | |
| — | |
| — | |
| — | |
| Full | |
| — | |
| No | |
| 0.28 |
| Cook | |
| — | |
| — / Not Applicable | |
| None | |
| Lake Michigan | |
| Public Sewer | |
| 11016167 | |
| 05213100340000 |
Nearby Schools
| NAME: | DISTRICT: | DISTANCE: | |
|---|---|---|---|
|
Grade School
Greeley Elementary School |
36 | — | |
|
High School
New Trier Twp H.s. Northfield/wi |
203 | Not in DB | |
Property History
| DATE: | EVENT: | PRICE: | SOURCE: |
|---|---|---|---|
| 14 May, 2021 | Sold | $1,550,000 | MRED MLS |
| 13 Mar, 2021 | Under contract | $1,595,000 | MRED MLS |
| 10 Mar, 2021 | Listed for sale | $1,595,000 | MRED MLS |
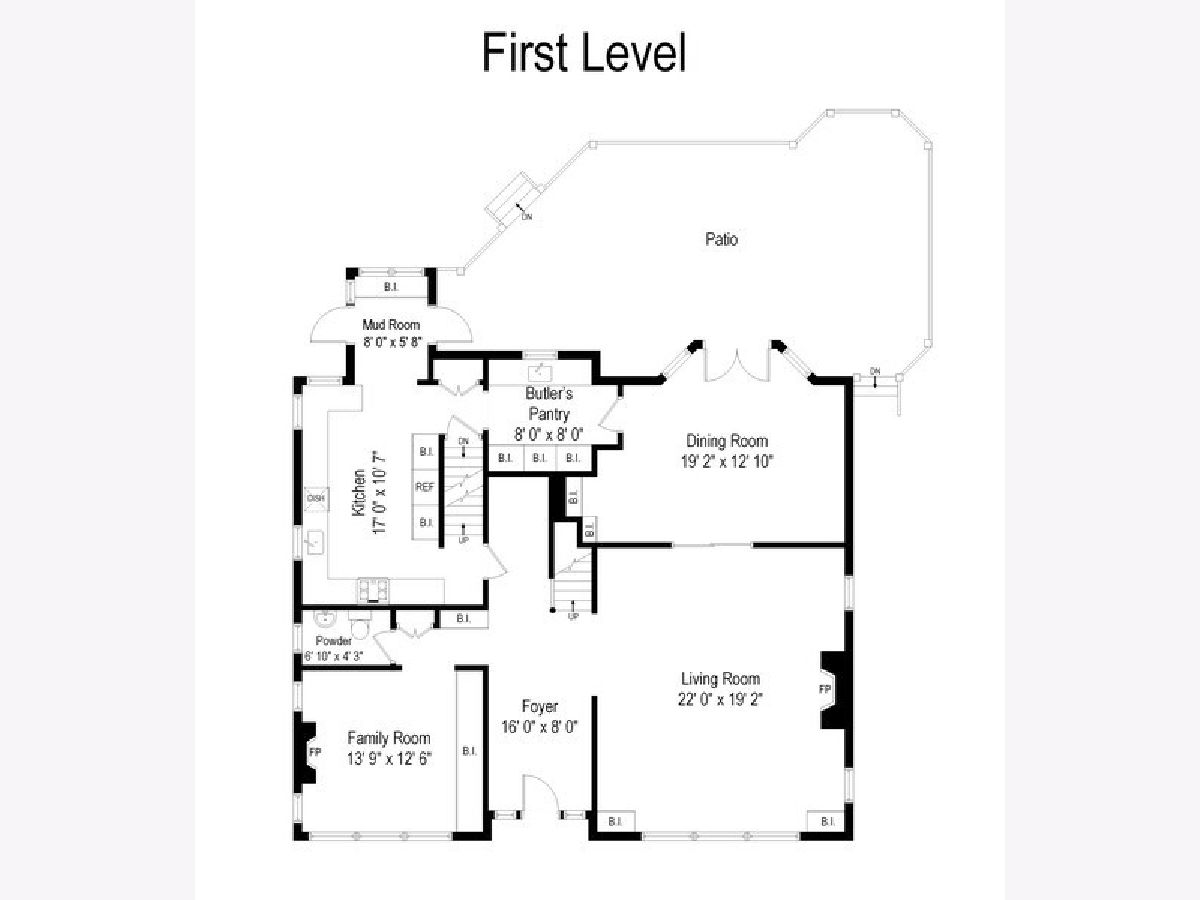
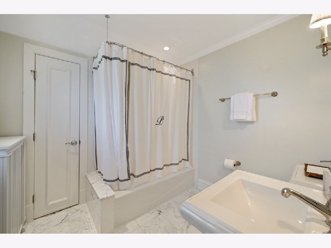
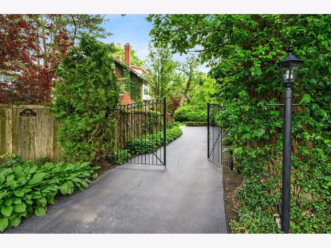
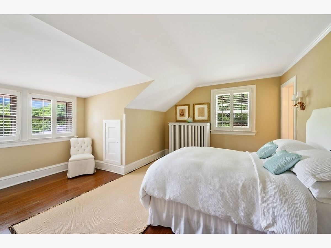
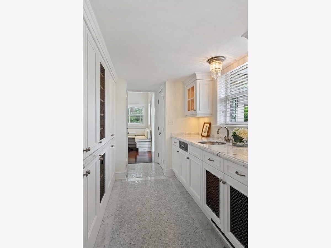
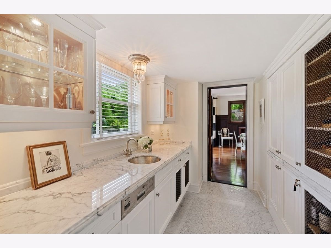
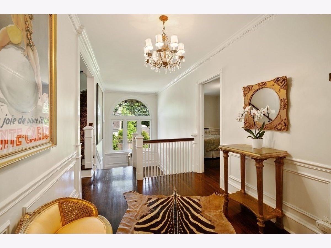
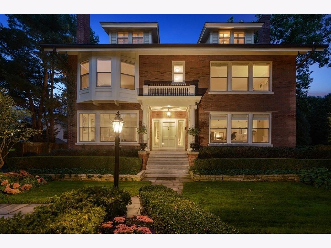
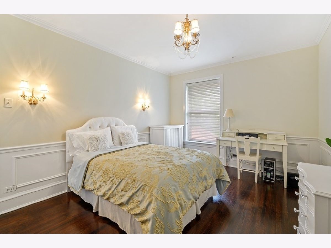
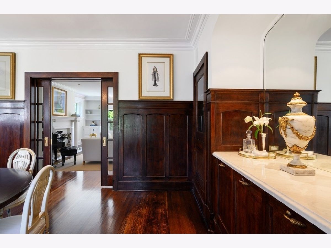
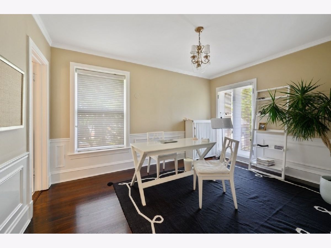
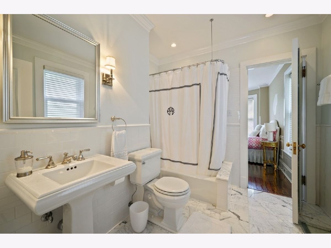
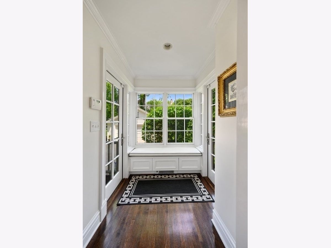
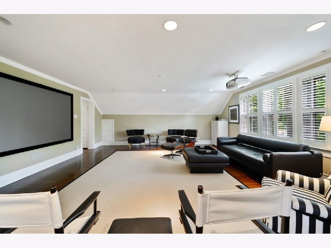
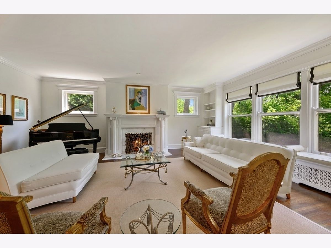
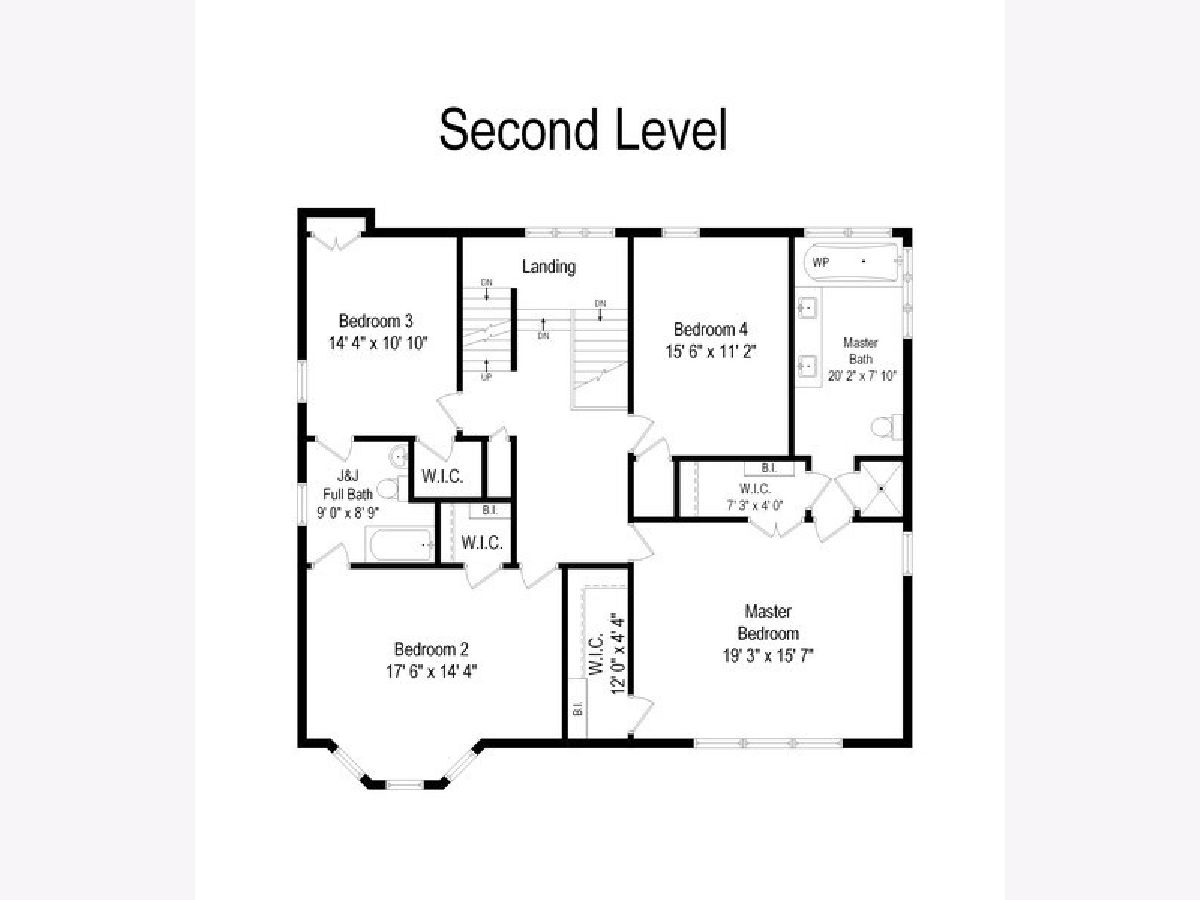
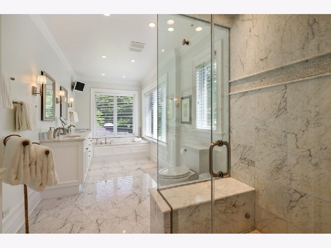
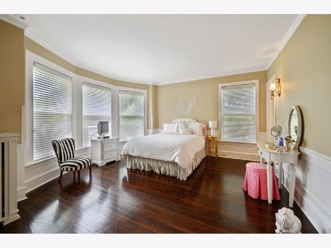
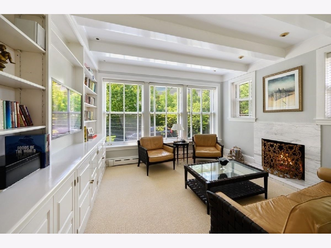
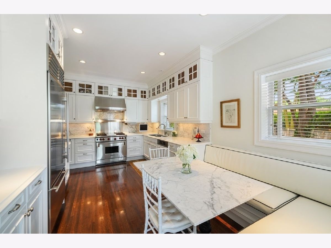
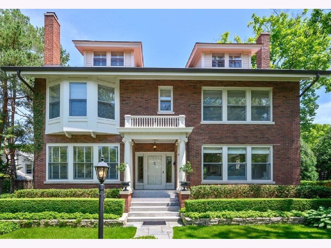
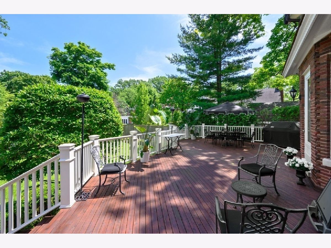
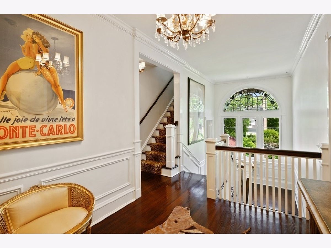
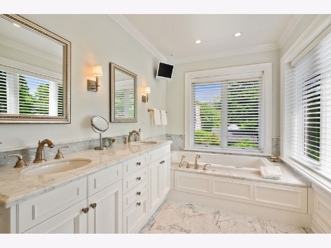
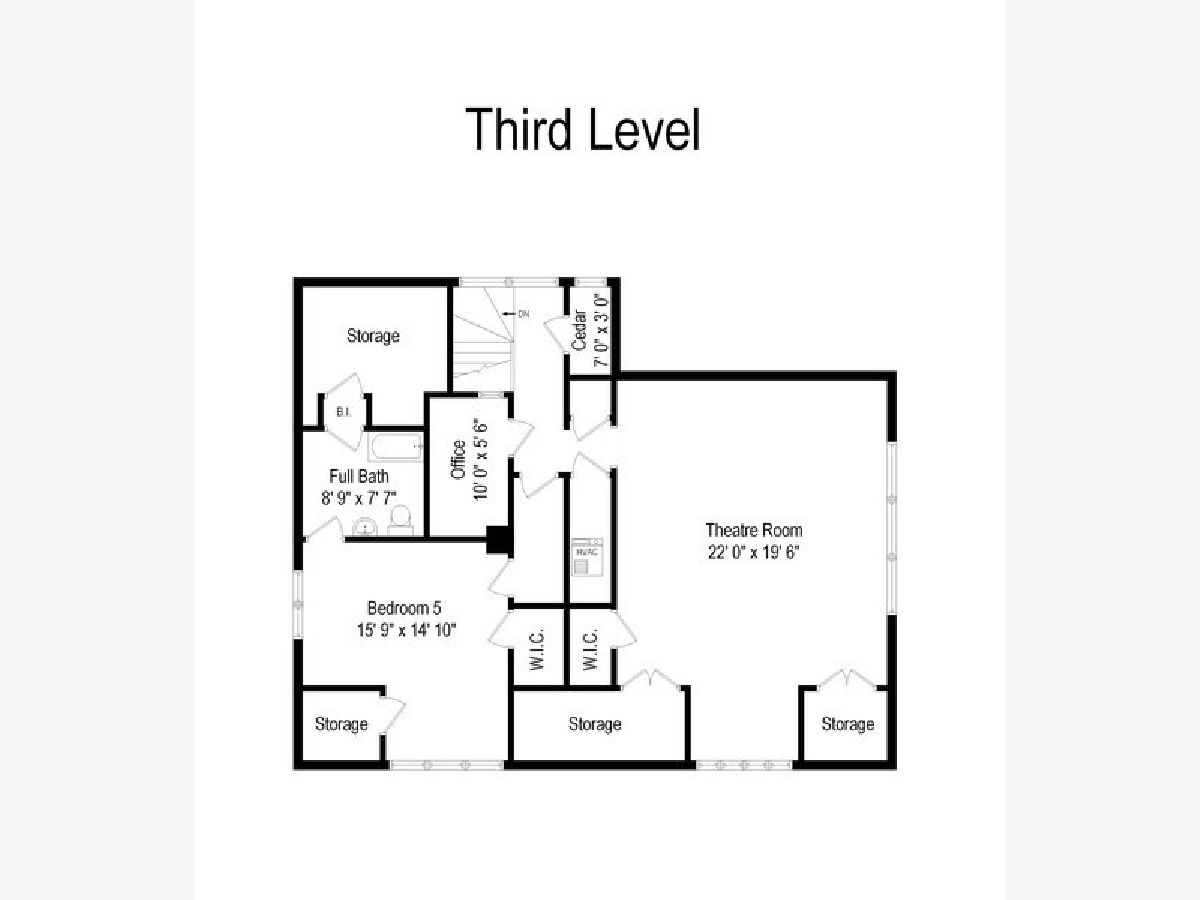
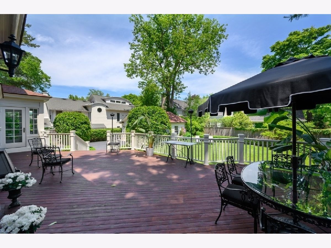
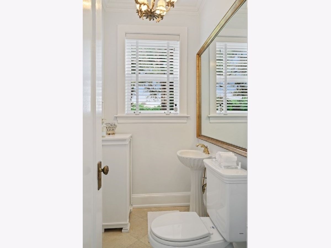
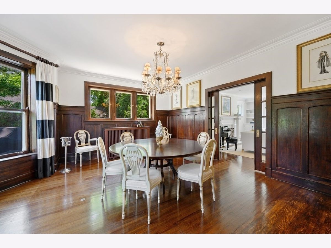
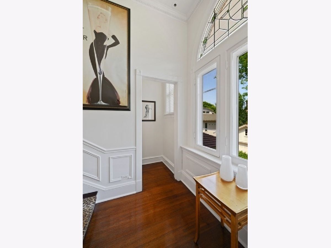
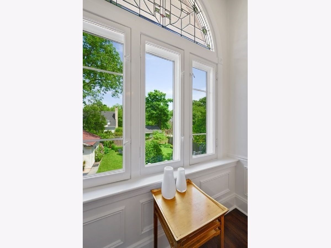
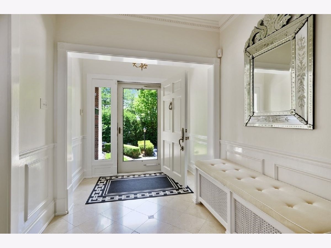
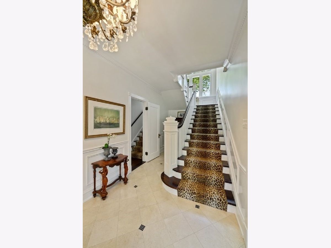
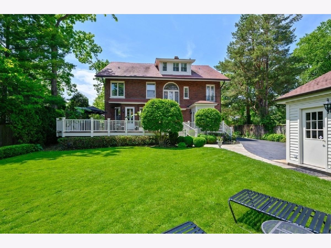
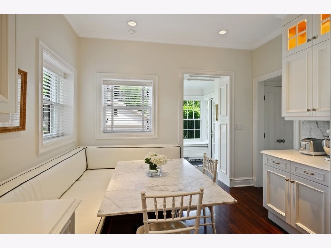
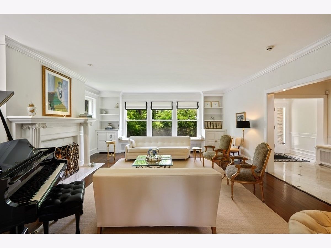
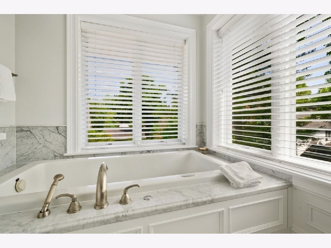
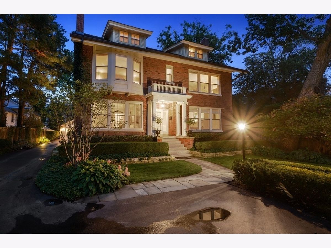
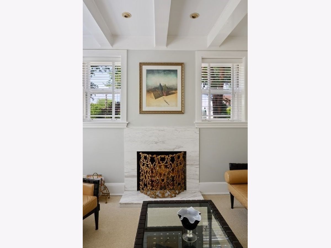
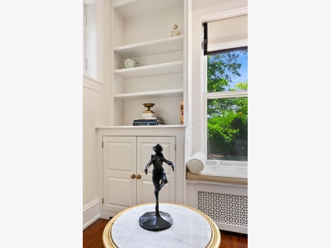
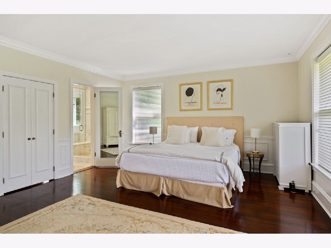
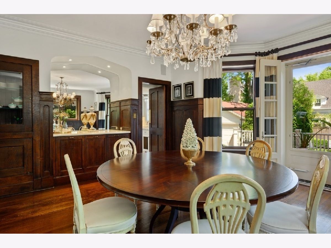
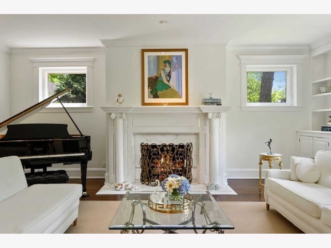

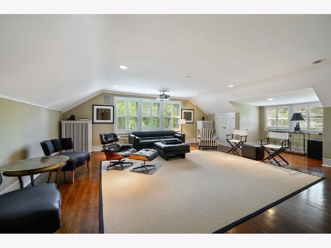
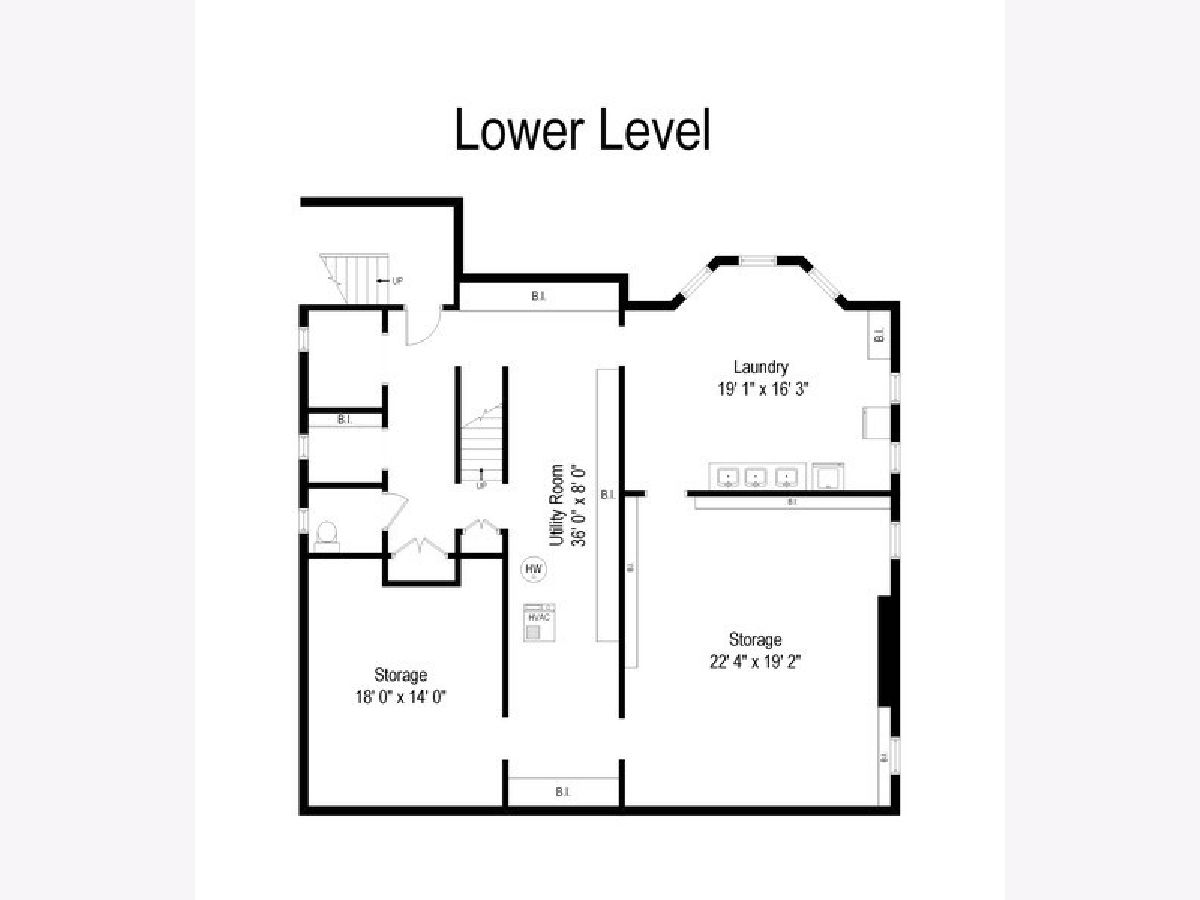
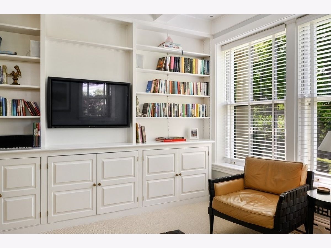
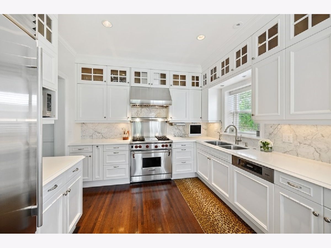
Room Specifics
Total Bedrooms: 5
Bedrooms Above Ground: 5
Bedrooms Below Ground: 0
Dimensions: —
Floor Type: Hardwood
Dimensions: —
Floor Type: Hardwood
Dimensions: —
Floor Type: Hardwood
Dimensions: —
Floor Type: —
Full Bathrooms: 4
Bathroom Amenities: Separate Shower,Steam Shower,Soaking Tub
Bathroom in Basement: 0
Rooms: Bedroom 5,Office,Great Room,Foyer,Mud Room,Pantry
Basement Description: Unfinished
Other Specifics
| 2.5 | |
| Brick/Mortar | |
| Asphalt | |
| Deck, Storms/Screens | |
| Irregular Lot,Landscaped | |
| 132X148X131X74X17 | |
| Finished | |
| Full | |
| Hardwood Floors, Built-in Features, Walk-In Closet(s) | |
| Range, Microwave, Dishwasher, High End Refrigerator, Freezer, Washer, Dryer, Disposal, Range Hood | |
| Not in DB | |
| Park, Street Lights | |
| — | |
| — | |
| Gas Log |
Tax History
| Year | Property Taxes |
|---|---|
| 2021 | $26,035 |
Contact Agent
Nearby Similar Homes
Nearby Sold Comparables
Contact Agent
Listing Provided By
@properties




