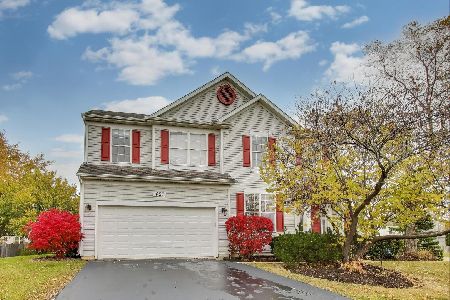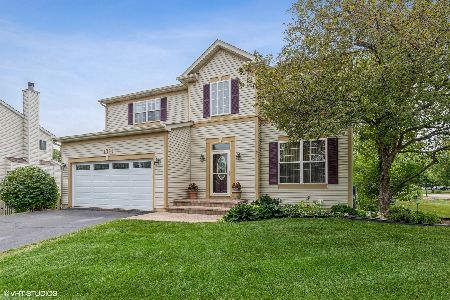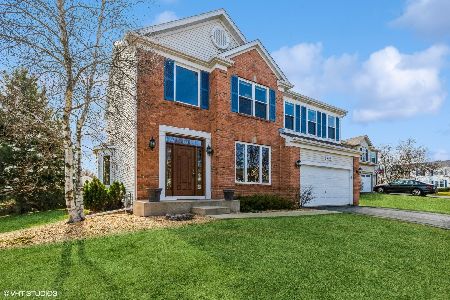672 Providence Lane, Lindenhurst, Illinois 60046
$272,000
|
Sold
|
|
| Status: | Closed |
| Sqft: | 2,332 |
| Cost/Sqft: | $118 |
| Beds: | 4 |
| Baths: | 3 |
| Year Built: | 1998 |
| Property Taxes: | $10,652 |
| Days On Market: | 2354 |
| Lot Size: | 0,21 |
Description
Stunning & modern is the best way to describe this home.Everything has been redone w/the utmost of quality & taste. Located in great neighbor-hood w/ Millburn schools & Lakes HS!Curb appeal greets you w/ newer siding,roof & paver walkway. Entryway will take your breath away w/new floors, neutral paint colors & open floor plan. Updated kitchen features upgraded appliances, granite counters & sliders that lead to small deck, paver patio w/ fire pit, great for entertaining. Yard is fully fenced w/ privacy fence & no backyard neighbors as lot behind is not build-able.Huge family room lets in tons of natural light w/ accent wall & fireplace to cozy up to on a fall night.Mudroom off the garage is the perfect place to drop off coats & shoes. 2nd level has 4 huge bedrooms! Master suite is the definition of luxury w/ vaulted ceilings, large windows, 2 WIC and a private master bath w/ large shower & soaking tub & double sinks. Full english bsmnt stubbed in for full bath.See it today!
Property Specifics
| Single Family | |
| — | |
| Contemporary | |
| 1998 | |
| Full,English | |
| DURHAM | |
| No | |
| 0.21 |
| Lake | |
| Heritage Trails | |
| 275 / Annual | |
| Other | |
| Public | |
| Public Sewer | |
| 10494808 | |
| 02253110050000 |
Nearby Schools
| NAME: | DISTRICT: | DISTANCE: | |
|---|---|---|---|
|
Grade School
Millburn C C School |
24 | — | |
|
Middle School
Millburn C C School |
24 | Not in DB | |
|
High School
Lakes Community High School |
117 | Not in DB | |
Property History
| DATE: | EVENT: | PRICE: | SOURCE: |
|---|---|---|---|
| 23 Apr, 2015 | Sold | $239,000 | MRED MLS |
| 14 Feb, 2015 | Under contract | $249,900 | MRED MLS |
| 4 Feb, 2015 | Listed for sale | $249,900 | MRED MLS |
| 10 Oct, 2019 | Sold | $272,000 | MRED MLS |
| 28 Aug, 2019 | Under contract | $275,000 | MRED MLS |
| 22 Aug, 2019 | Listed for sale | $275,000 | MRED MLS |
Room Specifics
Total Bedrooms: 4
Bedrooms Above Ground: 4
Bedrooms Below Ground: 0
Dimensions: —
Floor Type: Carpet
Dimensions: —
Floor Type: Carpet
Dimensions: —
Floor Type: Carpet
Full Bathrooms: 3
Bathroom Amenities: Whirlpool,Separate Shower,Double Sink
Bathroom in Basement: 0
Rooms: No additional rooms
Basement Description: Unfinished,Bathroom Rough-In,Egress Window
Other Specifics
| 2 | |
| — | |
| — | |
| Deck, Brick Paver Patio, Storms/Screens | |
| Landscaped | |
| 77X119 | |
| — | |
| Full | |
| Vaulted/Cathedral Ceilings, Wood Laminate Floors, First Floor Laundry, Built-in Features, Walk-In Closet(s) | |
| Range, Microwave, Dishwasher, Refrigerator, Washer, Dryer, Disposal | |
| Not in DB | |
| Sidewalks, Street Lights, Street Paved | |
| — | |
| — | |
| Attached Fireplace Doors/Screen, Gas Log, Gas Starter |
Tax History
| Year | Property Taxes |
|---|---|
| 2015 | $9,827 |
| 2019 | $10,652 |
Contact Agent
Nearby Similar Homes
Nearby Sold Comparables
Contact Agent
Listing Provided By
Coldwell Banker Residential Brokerage






