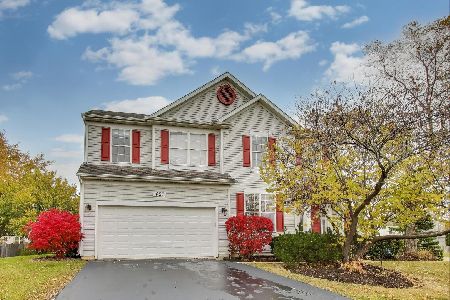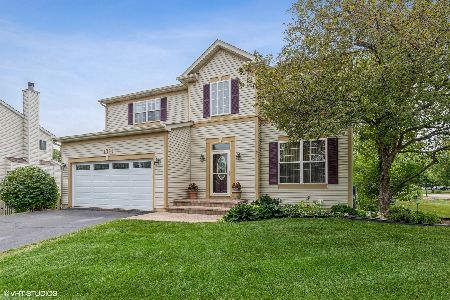684 Providence Lane, Lindenhurst, Illinois 60046
$395,000
|
Sold
|
|
| Status: | Closed |
| Sqft: | 2,342 |
| Cost/Sqft: | $164 |
| Beds: | 4 |
| Baths: | 3 |
| Year Built: | 1997 |
| Property Taxes: | $11,871 |
| Days On Market: | 705 |
| Lot Size: | 0,25 |
Description
This stunning home is nestled in the coveted Heritage Trails neighborhood and boasts a finished basement for extra living space! The back of the property offers unobstructed greenbelt views, creating a serene and private atmosphere. Upon entering, you'll be greeted by a two-story foyer with gleaming hardwood floors that flow seamlessly into the spacious living room and formal dining room. The dining room features a bay window and a designer light fixture, adding a dressier touch. The recently painted interior features 6-panel colonist doors and trim for a timeless look. The remodeled island kitchen takes center stage, boasting 42-inch toffee maple cabinets, granite countertops, and easy-care designer tile flooring. All appliances, including a built-in microwave, refrigerator, 5-burner gas range, and a new dishwasher, are included for your convenience. The kitchen flows into the expanded family room featuring a cozy gas fireplace. The generously sized master suite boasts vaulted ceilings, twin walk-in closets, and a remodeled private bath with a soaker tub/shower combo, double sinks with a quartz vanity, and gorgeous tile flooring. Three additional bedrooms and a hall bath complete the second floor. The finished basement offers tons of additional living space with new carpet installed. The first floor provides a laundry room with washer and dryer included. Relax in the fenced backyard with a shed and enjoy the uninterrupted greenbelt views as there are no rear neighbors! For additional peace of mind, the windows and roof were replaced, and the HVAC system was updated in 2014. A sump pump and backup battery were also installed in 2023. *Seller prefers late May/June closing please
Property Specifics
| Single Family | |
| — | |
| — | |
| 1997 | |
| — | |
| DURHAM | |
| No | |
| 0.25 |
| Lake | |
| — | |
| 275 / Annual | |
| — | |
| — | |
| — | |
| 11990410 | |
| 02253110020000 |
Nearby Schools
| NAME: | DISTRICT: | DISTANCE: | |
|---|---|---|---|
|
Grade School
Millburn C C School |
24 | — | |
|
Middle School
Millburn C C School |
24 | Not in DB | |
|
High School
Lakes Community High School |
117 | Not in DB | |
Property History
| DATE: | EVENT: | PRICE: | SOURCE: |
|---|---|---|---|
| 4 Dec, 2008 | Sold | $267,000 | MRED MLS |
| 5 Nov, 2008 | Under contract | $279,950 | MRED MLS |
| — | Last price change | $295,950 | MRED MLS |
| 25 Jul, 2008 | Listed for sale | $329,950 | MRED MLS |
| 10 Apr, 2024 | Sold | $395,000 | MRED MLS |
| 2 Mar, 2024 | Under contract | $385,000 | MRED MLS |
| 26 Feb, 2024 | Listed for sale | $385,000 | MRED MLS |
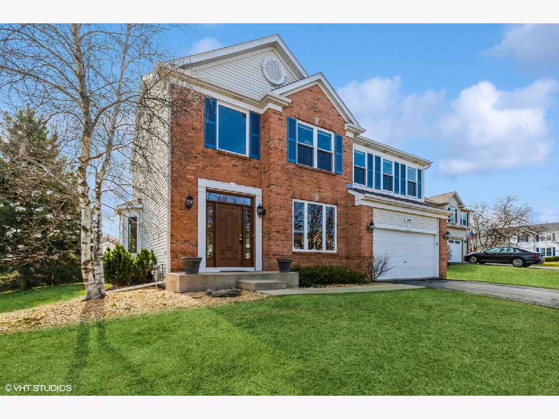
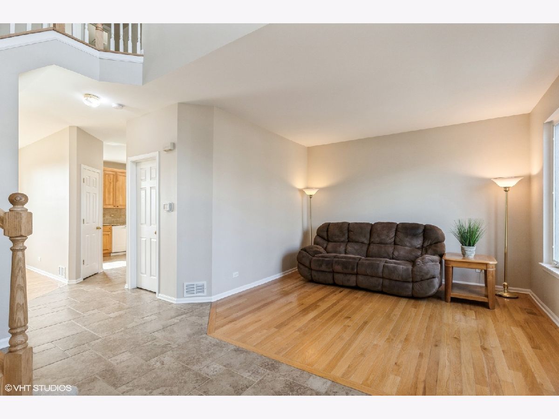
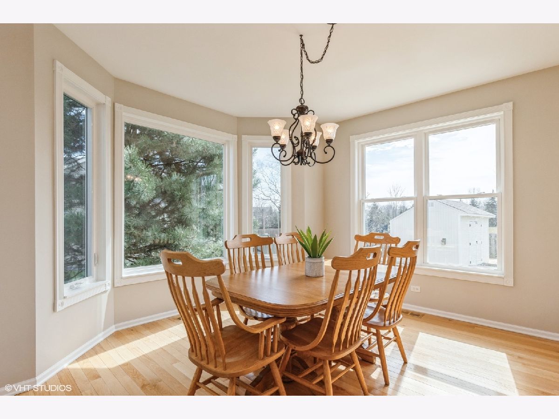
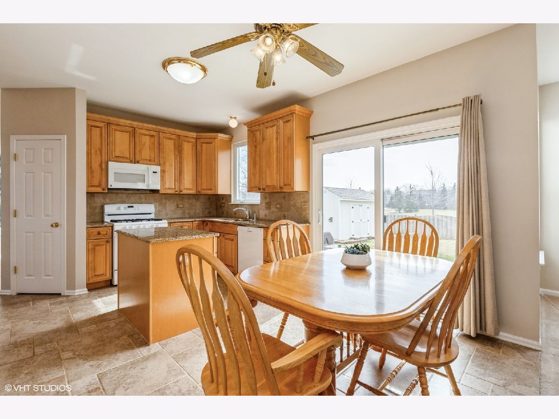
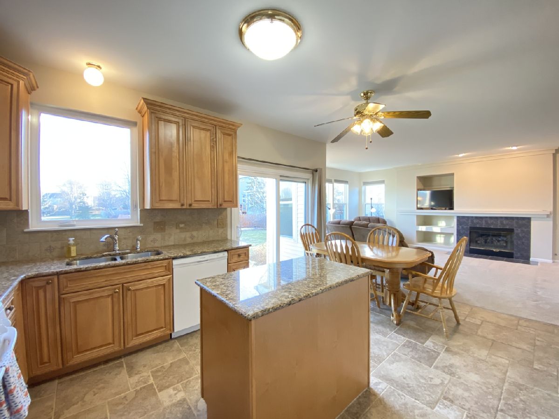
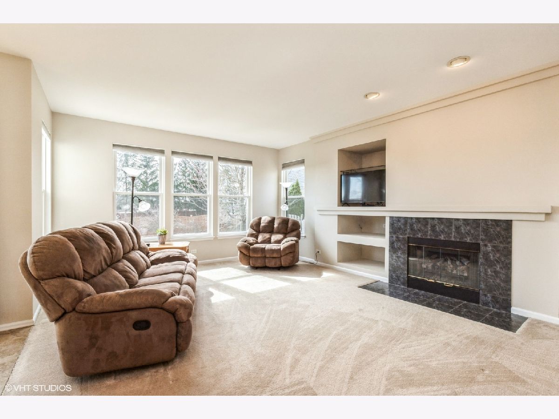
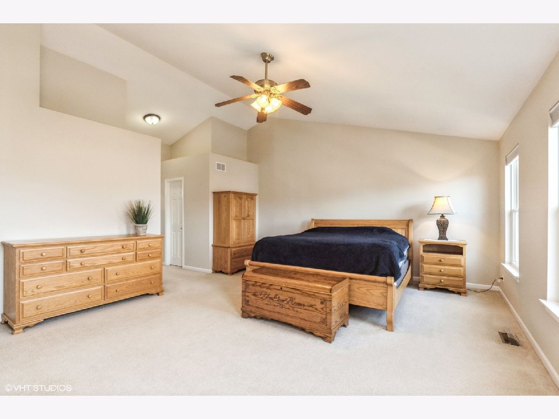
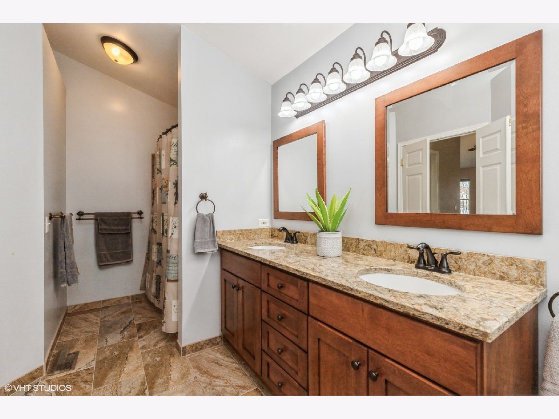
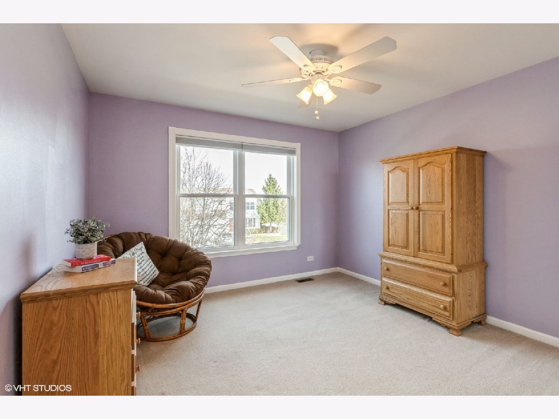
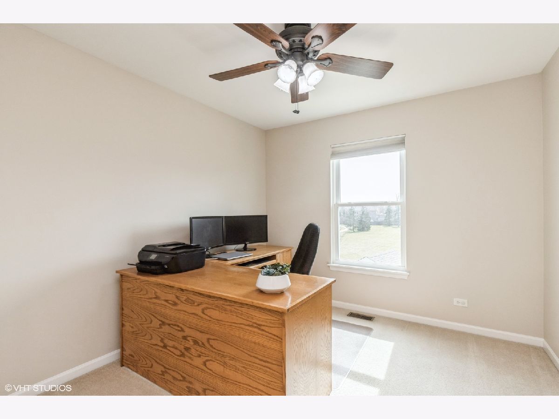
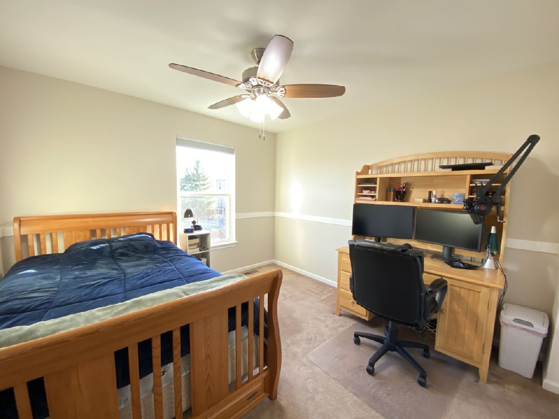
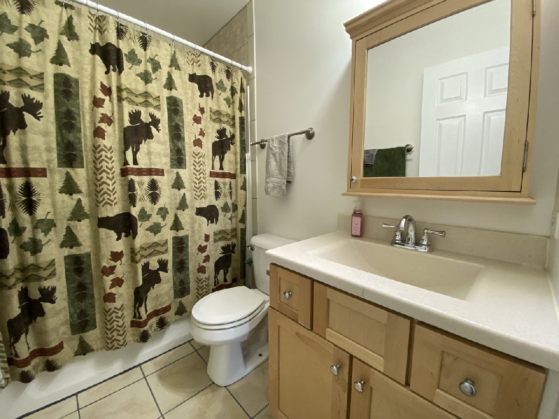
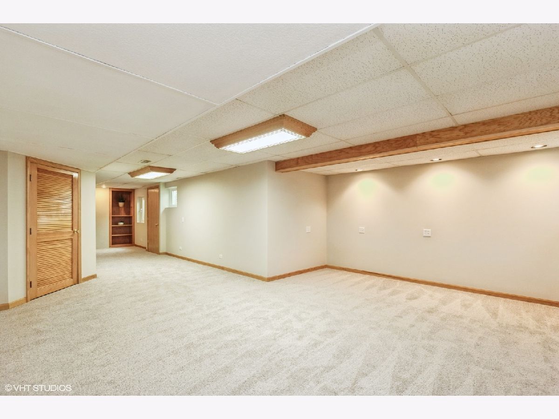
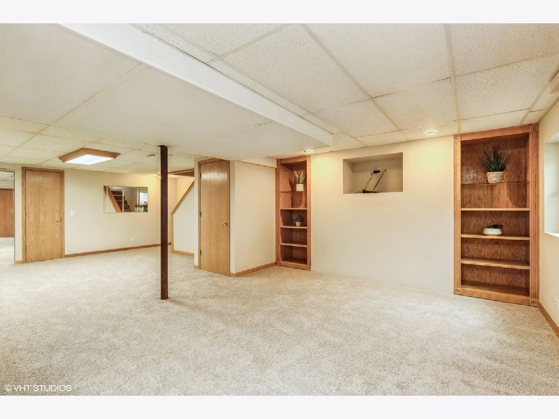
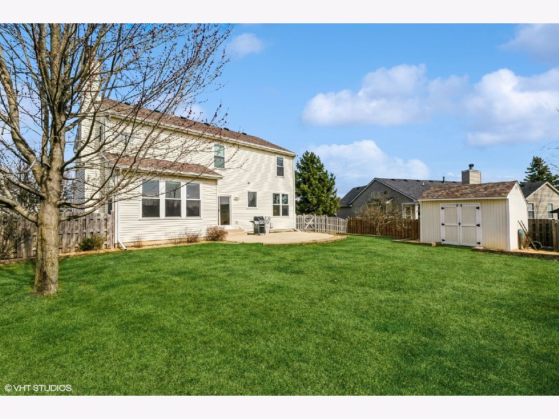
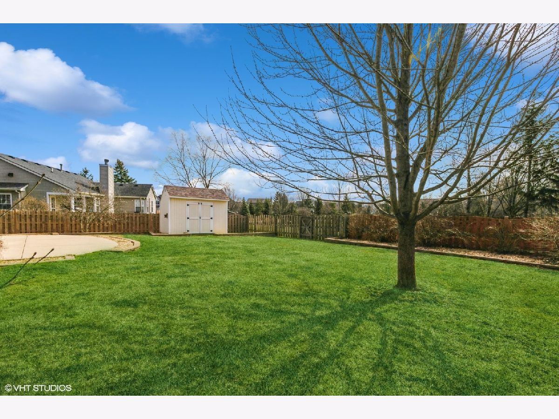
Room Specifics
Total Bedrooms: 4
Bedrooms Above Ground: 4
Bedrooms Below Ground: 0
Dimensions: —
Floor Type: —
Dimensions: —
Floor Type: —
Dimensions: —
Floor Type: —
Full Bathrooms: 3
Bathroom Amenities: Double Sink
Bathroom in Basement: 0
Rooms: —
Basement Description: Finished
Other Specifics
| 2 | |
| — | |
| Asphalt | |
| — | |
| — | |
| 89X120X72X120 | |
| Unfinished | |
| — | |
| — | |
| — | |
| Not in DB | |
| — | |
| — | |
| — | |
| — |
Tax History
| Year | Property Taxes |
|---|---|
| 2008 | $7,768 |
| 2024 | $11,871 |
Contact Agent
Nearby Similar Homes
Nearby Sold Comparables
Contact Agent
Listing Provided By
@properties Christie's International Real Estate

